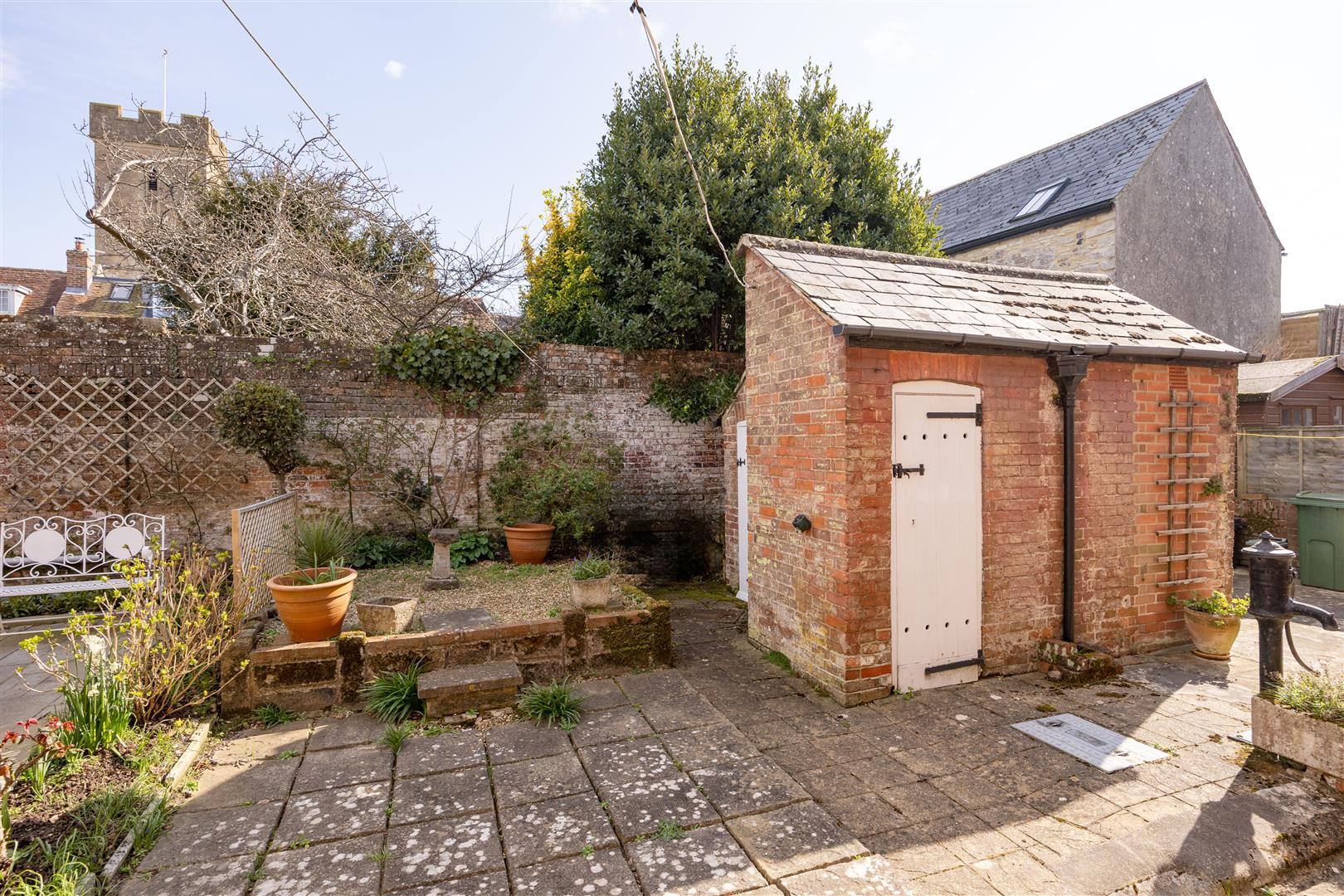Offering magnificent views across the Harbour and Solent beyond, 3 Coastguard Cottage would make an ideal yachtsman’s retreat, holiday home or primary residence. This is a former Coastguard Cottage situated within a prime position in the Conservation Area and close to the ferry terminal, shops and restaurants in the popular, historic, harbour town of Yarmouth.
This terraced cottage has the benefit of covered off road parking and is a minute from the harbour facilities. The property has a west facing garden and an east facing garden with outbuildings to the rear. The east brick-built outbuildings have power, w/c and space for washing machine and ample storage.
Yarmouth has a regular ferry service to Lymington, mooring facilities on the River Yar and yacht and sailing clubs. One of the advantages of the cottages is the immediate pedestrian access into Bridge Road, that leads straight into the shopping area in the Square.
Entrance Hall
Stairs to the first floor with a useful understairs cupboard.
Kitchen
Door to east facing kitchen fitted with an arrange of wall and base units with work surfaces over. Drainer sink unit. Space for washing machine and under counter fridge.
Sitting Room/Diner
A good-sized west facing sitting room with an open fireplace at the southern end. Room for a dining table and chairs. Doors leading out into a conservatory.
First Floor
Bedroom 1
A good-sized double with built in wardrobes and stunning West facing views over the Harbour and the Solent beyond.
Bedroom 2
East facing with an attractive outlook over the pretty courtyard garden to the rear.
Shower room
With shower, w/c and wash hand basin.
Front Garden & Parking Area
A stunning, private and enclosed sitting area with access from the highway alongside the modern garage with power installed.
The garage is a huge advantage to this property, given its central location and lack of private parking within the town. Pedestrian access is also in situ from a recently installed self-closing gate into Bridge Road, which serves the terrace of Coastguard Cottages.
Rear Courtyard Garden
Paved sitting area, gravel garden with an assortment of shrubs.
Services
Mains gas, drainage, water and electricity serve the property.
Tenure
Freehold.
EPC Rating
D
Council Tax Band
D.
Postcode PO41 0PJ
Viewings
Strictly by appointment with the sole selling agents, Spence Willard.
Important Notice
Particulars: These particulars are not an offer or contract, nor part of one. You should not rely on statements by Spence Willard in the particulars or by word of mouth or in writing (“information”) as being factually accurate about the property, its condition or its value. Neither Spence Willard nor any joint agent has any authority to make any representations about the property, and accordingly any information given is entirely without responsibility on the part of the agents, seller(s) or lessor(s). 2. Photos etc: The photographs show only certain parts of the property as they appeared at the time they were taken. Areas, measurements and distances given are approximate only. 3. Regulations etc: Any reference to alterations to, or use of, any part of the property does not mean that any necessary planning, building regulations or other consent has been obtained. A buyer or lessee must find out by inspection or in other ways that these matters have been properly dealt with and that all information is correct. 4. VAT: The VAT position relating to the property may change without notice.












































