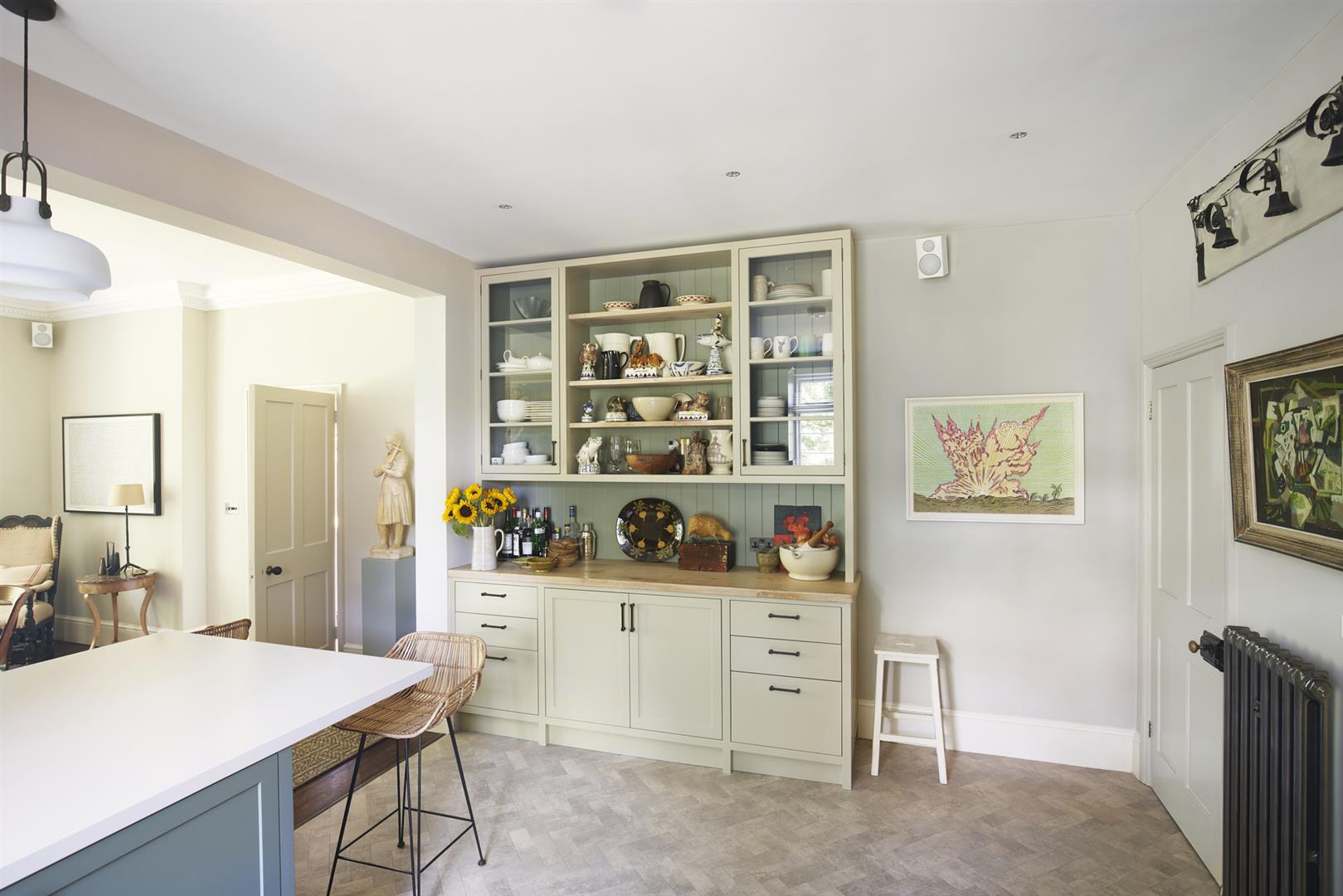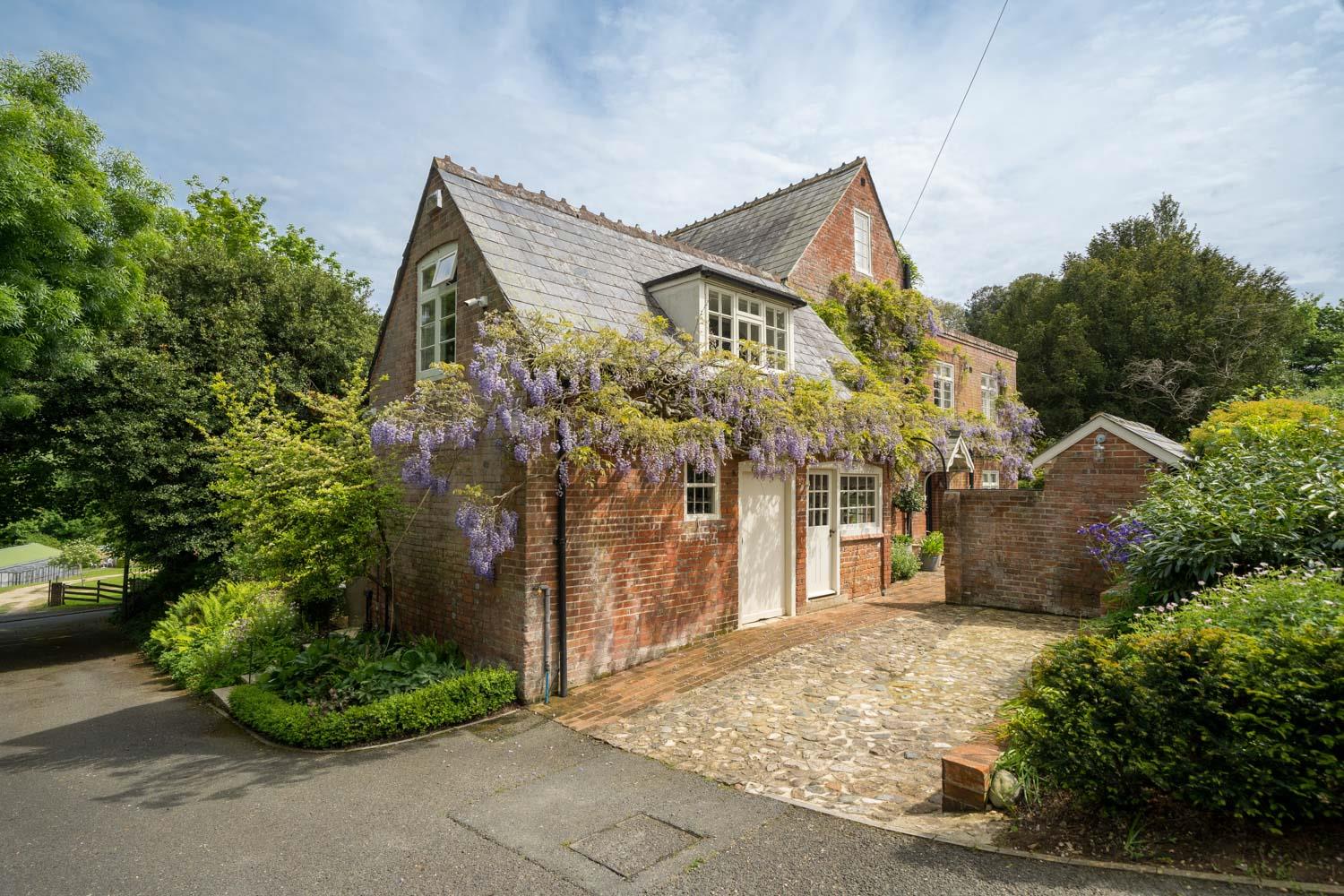The Old Vicarage
ENTRANCE HALL | TWO RECEPTION ROOMS | KITCHEN DINING ROOM | UTILITY ROOM | BOOT ROOM | ORANGERY
PRINCIPAL BEDROOM WITH EN-SUITE & DRESSING AREAS | FOUR FURTHER BEDROOMS, TWO OF WHICH ARE EN-SUITE | FAMILY BARTHROOM | STUDIO | ATTIC BEDROOM
MATURE GARDENS AND GROUNDS OF APPROXIMATELY 1.3 ACRES | FORMER STABLE | TRIPLE GARAGE | CELLAR WITH STORES
The Property
Built in 1850 this fine former vicarage provides wonderful character and has been considerately refurbished and designed by a renowned interior designer, to provide a truly exceptional home that has been featured in discerning interiors publication, House & Garden. The property provides well-balanced accommodation with light and spacious living spaces that connect well with the wraparound gardens, in addition to five double bedrooms which enjoy views over the manicured grounds and to the surrounding countryside, including to St Georges Down and over part of the area designated Isle of Wight National Landscape, which includes the Deer Park.
Internally, the property boasts an abundance of character, with original windows, attractive orangery, decorative coving, and a fine staircase all considerately preserved. These period details are now complemented by a new bespoke, handcrafted kitchen, along with a well-appointed utility room and traditional boot room. High quality bathrooms have been installed throughout, and the property has been finished to a premium standard, enhanced by a tasteful colour palette utilised throughout. Sat centrally within its attractive grounds of approximately 1.3 acres, the grounds comprise an area of low-maintenance woodland, as well as an area of lawn and beautifully landscaped and planted gardens.
There is a split-level terrace leading from the Orangery which faces south east and enjoys views over the garden and to the attractive surrounding countryside. With a good cellar, triple garage and former stable as well as wonderful triple aspect studio space, the property presents a complete overall package for the next custodians to simply move in and enjoy.
Accommodation
GROUND FLOOR
PORTICO
With part glazed front door opening to an ENCLOSED PORCH with space for coats and shoes. Wide front door with glazed panels opens to the:
ENTRANCE HALL
A spacious entrance with wooden flooring, ornate cast iron radiator and original staircase with solid wood handrail rising to first floor. Original glazed, arched double doors open to the garden filling the space with light. A door beneath the stairs opens to a staircase leading down to a CELLAR an excellent space with two stores benefitting from a good ceiling height, flagstone flooring, power and lighting, as well as a window providing natural light.
KITCHEN DINING ROOM
This impressive space was formed during the refurbishment to create a spacious open-plan kitchen dining room, with many original features including high ceilings, ornate cornicing and deep skirting, alongside original servant’s bells. The bespoke kitchen is of the highest quality and was handcrafted alongside the large dresser by local craftsman. There is an extensive Hi-MACS worksurface with undermount twin stainless steel sink, which extends to provide breakfast bar seating and with lighting above. Space for range cooker with integrated Miele extraction above, integrated undercounter fridge and dishwasher. There is a large window and bay window, filling both the kitchen and dining area with natural light, and overlooking the enclosed garden. Fitted with
Sonos speakers and ornate cast iron radiators.
UTILITY ROOM
Handcrafted and fitted with integral full height fridge freezer, pull out larder, further integrated dishwasher, and with space and plumbing for both a washing machine and dryer. Various cupboards
provide additional storage space including full height cupboard for larger items. There is an area of worksurface inset with a Butler sink original to the house. Window to the rear of the property fitted with plantation shutters.
BOOT ROOM
A highly useful room, fitted with bespoke cabinetry providing ample space for coats and boots. Door to both front and rear garden.
SITTING ROOM
Dual aspect room with a wood burning stove sat on a slate hearth. Original windows with door opening to the south east facing paved terrace.
DRAWING ROOM
A beautifully light dual aspect room overlooking the grounds. Fireplace with stone surround and bay window providing additional seating. Original wooden and glazed bi-fold doors open to the:
ORANGERY
This light space has an attractive tiled floor, staging and opens to the paved terrace and gardens.
CLOAKROOM
Part-panelled walls with tiled flooring, WC and traditional wash basin.
FIRST FLOOR
A spacious split-level landing overlooking the Deer Park and with a deep linen cupboard.
PRINCIPAL BEDROOM SUITE
A beautifully light and spacious south east facing dual aspect room with windows overlooking the grounds and to the countryside beyond including to St George’s Down. There are two DRESSING AREAS fitted with bespoke floor to ceiling cabinetry, one with an ornate window overlooking the gardens and the other with a pocket door opening to the
SHOWER ROOM EN-SUITE
With tiled flooring, shower cubicle fitted with Lefroy Brooks shower and glazed door, vanity unit with storage beneath and Quartz worksurface with twin sinks, mirror above with concealed storage behind and lighting. Traditional WC.
BEDROOM 2
A double bedroom with views of the countryside fitted with a wall of floor to ceiling fitted wardrobes.
SHOWER ROOM EN-SUITE
Tiled floor and shower cubicle with glazed door fitted with a Lefroy Brooks shower. Vanity unit with marble surface inset with ceramic sink. Large mirror with lighting above. Heated towel rail and W.C.
BEDROOM 3
Double bedroom overlooking the side courtyard and woodland.
FAMILY BATHROOM Bath with shower over and glazed screen, C.P.Hart wash basin, heated towel rail, WC and fitted storage behind. Window fitted with plantation shutters and enjoy views to the Deer Park.
BEDROOM 4
Fitted with cabinetry and currently utilised as a Library space, but could easily serve as a further double bedroom. With SHOWER ROOM EN-SUITE with Shower, Durvait sink on vanity with mirror and lighting above. Bedroom 4 has a step down to the:
STUDIO
A wonderfully characterful space with vaulted, panelled ceiling and which once formed part of the former stable. Triple aspect overlooking the countryside, it makes for an ideal home working space.
SECOND FLOOR
A door with winding staircase leads to an ATTIC ROOM currently used as a twin bedroom with window overlooking the Deer Park and access to loft space.
The Gardens & Grounds
Ornate metal fencing with lighting and entrance gates which open to a driveway flanked with mature trees and shrubs, leading to a space adjacent to the house with electric vehicle charger and continues above to a TRIPLE GARAGE (32’7 x 20’0) served by power and lighting, with further gravel parking and turning area for a number of cars. Adjoining the house is the FORMER STABLE, now a useful store with original brick flooring, hayracks and stall now used to house the twin boilers. There is a further pretty brick outbuilding adjacent to the former stable with pitched roof, ideal for use as a gardener’s store.
In all the property extends to approximately 1.30 acres (0.53 ha.) backing on to an area part of the Isle of Wight Natural Landscape and utilised by the Deer Park. The grounds are peaceful and enjoy views of the surrounding countryside and include delightful gardens with lawns, paved terraces and a selection of fruit trees and beautifully planted borders. To the north is a partial area of low maintenance woodland, planted with an array of spring bulbs.
The Isle of Wight & Getting Here
Only 23 miles by 13 miles, and a short sea crossing from the mainland, the Island has a unique atmosphere boasting many attributes, not least of which is its slower pace of life and its own microclimate. It enjoys unspoilt villages and fine seaside resorts with many miles of impressive coastal scenery. With safe sandy beaches, it is a place for sailing, windsurfing and swimming, ideal for both young and old. There are many ways of crossing The Solent to the Island. If travelling by car there is a choice of three routes all with frequent services: including, Portsmouth to Fishbourne (45 minutes). If travelling on foot there is a fast and frequent catamaran service from Portsmouth to Ryde (15 minutes) and a similar service from Southampton to Cowes (23 minutes), both connecting with regular mainline train services to London Waterloo. There is also a hovercraft from Southsea to Ryde, taking 10 minutes. To the west of Bembridge there is a small private aerodrome and Southampton Airport is also within easy reach, on the mainland. The Island is an international sailing mecca with many events throughout the season, the most famous being Cowes Week.
The Locality
Centrally located on sought-after Watergate Road, on the outskirts of the county town of Newport, The Old Vicarage benefits from ease of access to the array of amenities the town has to offer whilst being in a quiet, rural position enjoying views of the surrounding countryside. There are a number of walks available directly from the property and the Red Squirrel Trail is accessed nearby providing a scenic traffic-free cycle route from Cowes through to Sandown. The coast for enjoying the various coastline, as well as access to mainland ferry connections, are close by and can be reached within a 10 – 35 minute drive
GENERAL INFORMATION
SERVICES
Mains water, electricity and drainage. LPG gas fired central heating delivered via radiators and underfloor, with zoned areas. Photovoltaic panels contribute towards the electricity and there are solar panels supplementing hot water. Sonos sound system throughout. Fitted home security system.
POSTCODE PO30 1YP
COUNCIL TAX Band G
TENURE Freehold
EPC Rating E
VIEWINGS All viewings will be strictly by prior arrangement with the selling agents, Spence Willard.
IMPORTANT NOTICE: 1. Particulars: These particulars are not an offer or contract, nor part of one. You should not rely on statements by Spence Willard in the particulars or by word of mouth or in writing (‘information’) as being factually accurate about the property, its condition or its value. Neither Spence Willard nor any joint agent has any authority to make any representations about the property, and accordingly any information given is entirely without responsibility on the part of the agents, seller(s) or lessor(s). 2. Photos etc: The photographs show only certain parts of the property as they appeared at the time they were taken. Areas, measurements and distances given are approximate only. 3. Regulations etc: Any reference to alterations to, or use of, any part of the property does not mean that any necessary planning, building regulations or other consent has been obtained. A buyer or lessee must find out by inspection or in other ways that these matters have been properly dealt with and that all information is correct. 4. VAT: The VAT position relating to the property may change without notice.










































































