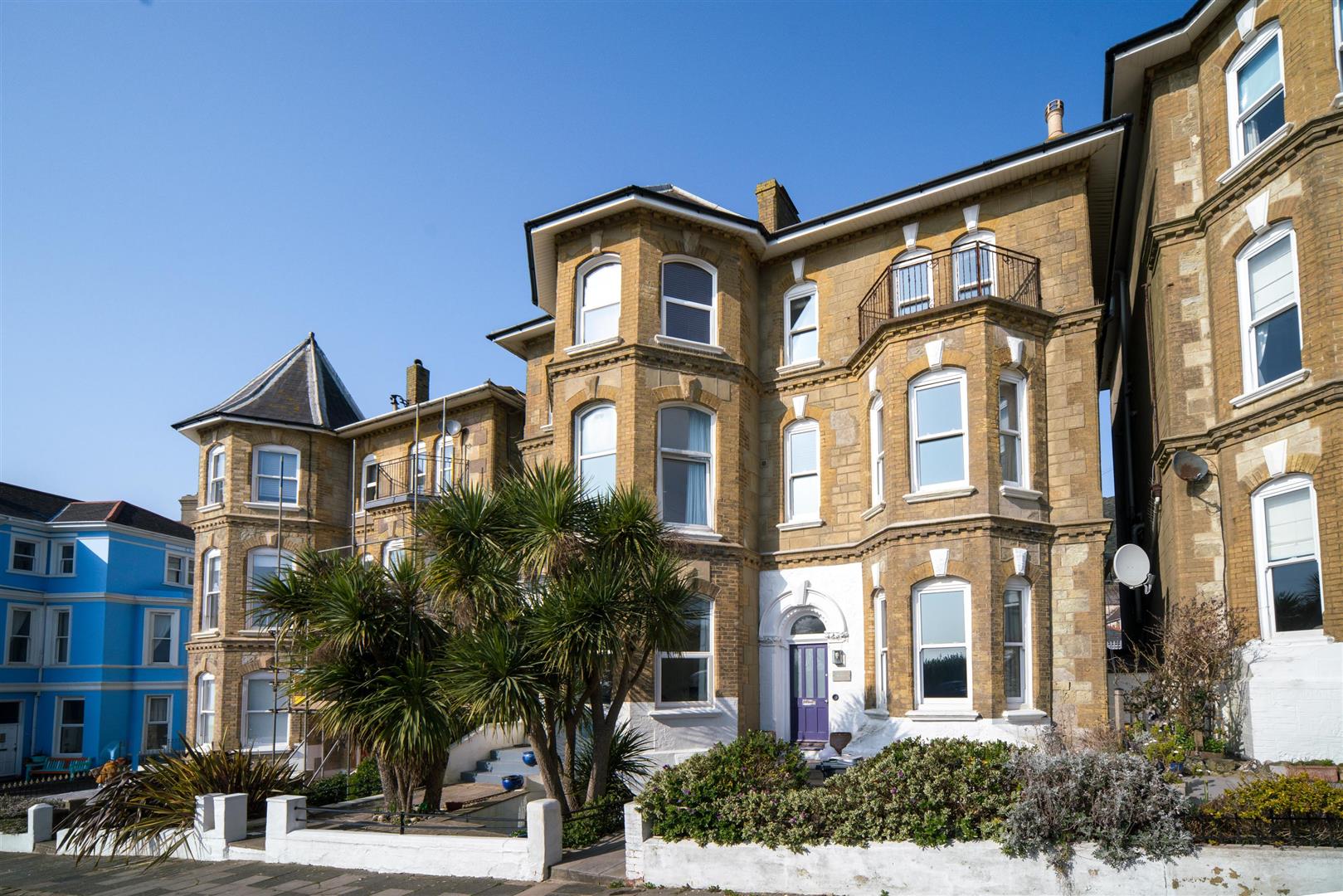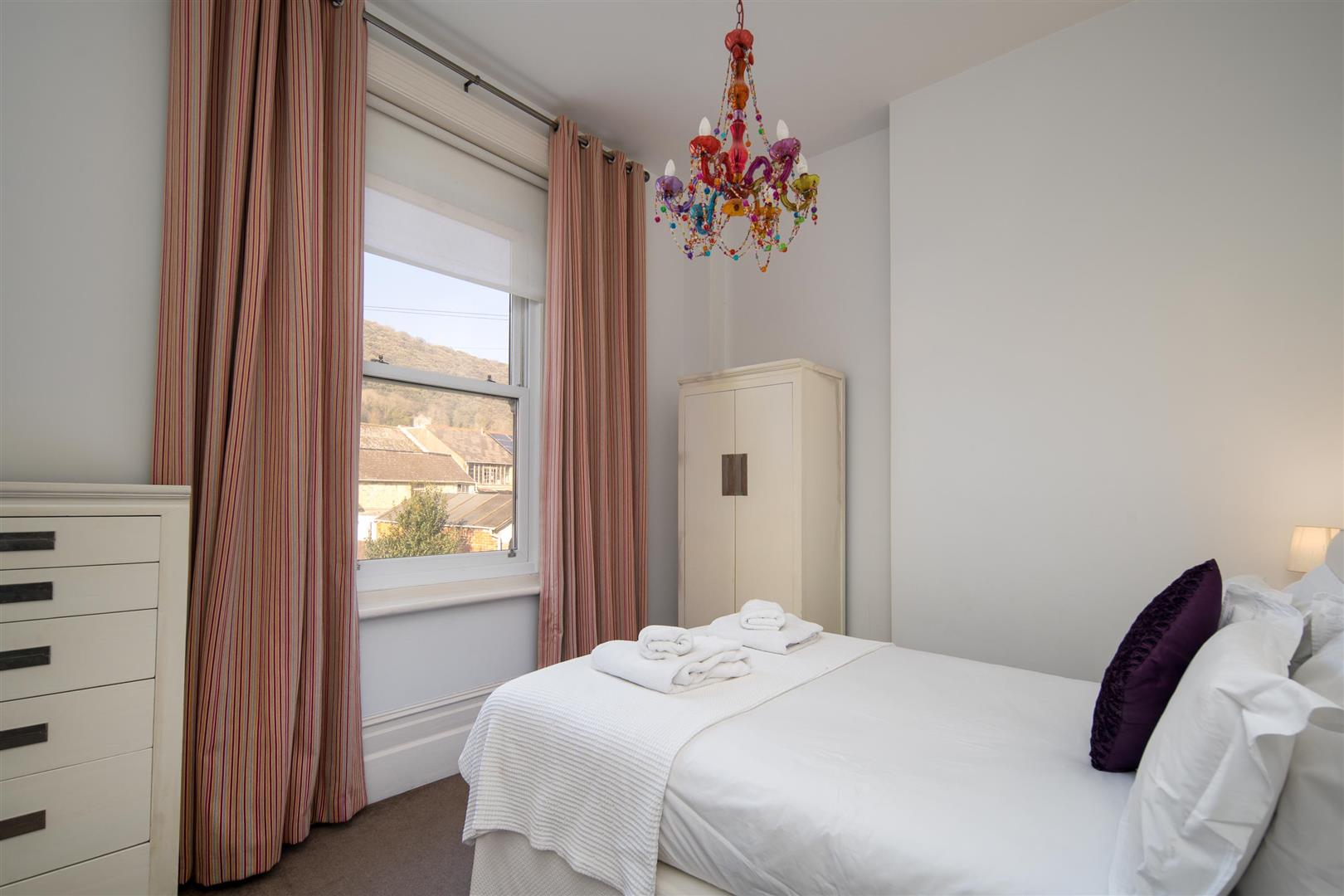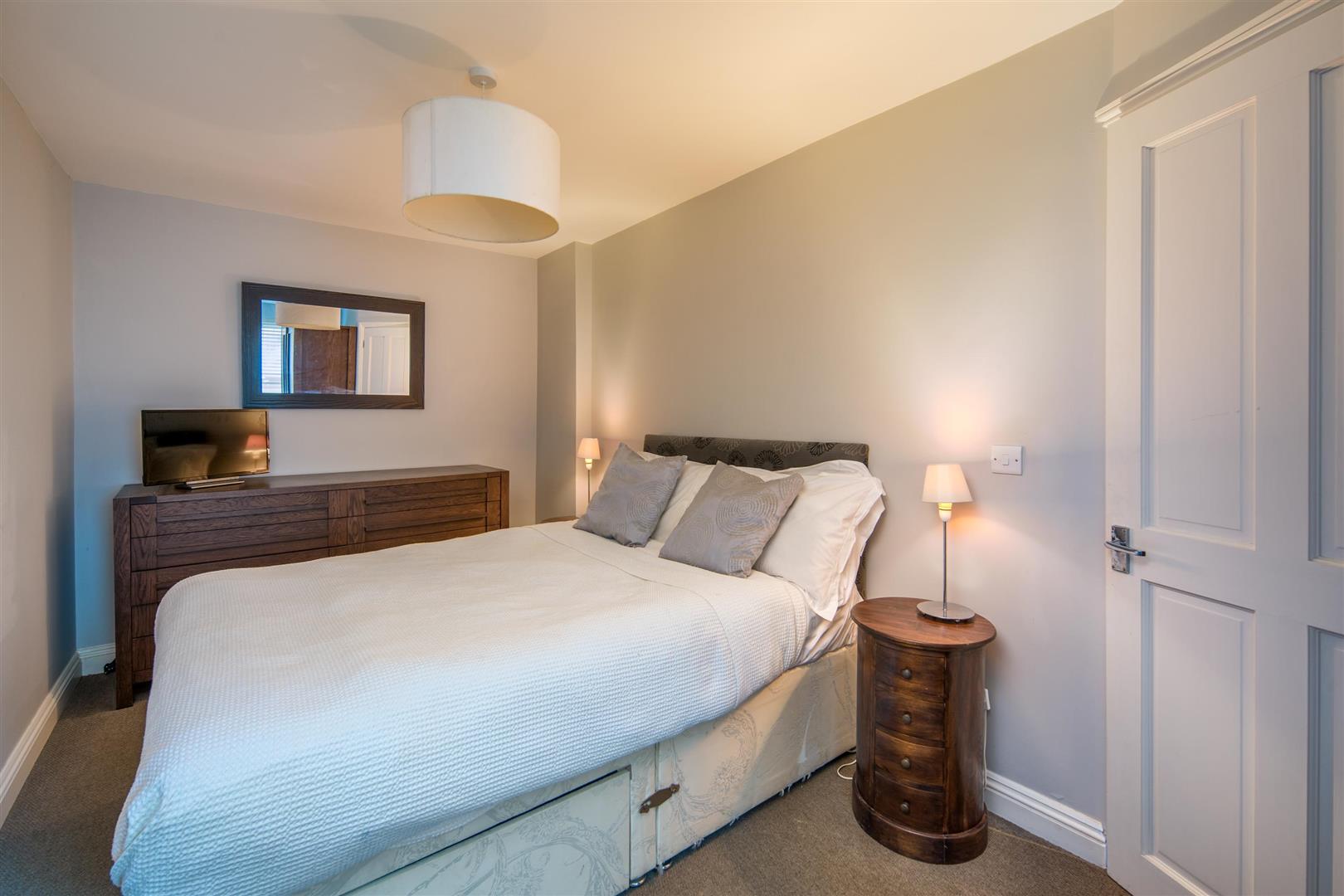4 Alexandra Gardens
The property occupies a unique elevated position approximately 200m from the beach within the popular coastal resort of Ventnor. An impressive seven bedroom Victorian villa with stunning elevated sea views from many of the rooms, an ever-changing vista to be enjoyed from almost anywhere in the property. Currently set up as a five bedroom villa with three bathrooms, and separate self-contained two bedroom apartment with one bathroom; providing an additional need for multi-generational accommodation/annexe or to generate an attractive income as an Air B&B. The property offers an abundance of living space laid out over four floors and has maintained many of its original features.
Due to its positioning on the Island, Ventnor is well known for its unique microclimate with more sunlight hours than the rest of the UK with a superb, sheltered beach. The town centre is a popular destination for eateries, bars, coastal pubs, boutique shops and parks; and Ventnor Botanic Garden is also nearby. The renowned Ventnor Fringe is the Isle of Wight’s largest mixed arts festival, with hundreds of artists travelling to showcase their work.
The property would appeal to a variety of purchasers including those looking for a main home, second home or investment property to run as a holiday let.
ACCOMMODATION
Ground Floor
ENTRANCE PORCH & HALL A spacious hallway with high ceilings decorated with ornate coving and ceiling roses. Solid oak flooring throughout. Access to the principal rooms and an elegant stairway to the first floor.
KITCHEN DINING ROOM A newly fitted modern kitchen with a range of base and wall mounted units. Large range style oven and hob with overhead extractor, Freestanding American fridge freezer, built in dishwasher, microwave and wine cooler. Comfortable space for table and chairs to seat eight to ten people. Oak flooring throughout.
UTILITY ROOM Fully tiled throughout, single bowl sink. Space and plumbing for washing machine and tumble dryer. WC.
SITTING ROOM Spacious reception room with beautiful, solid oak flooring. South facing views over the garden.
FIRST FLOOR
BEDROOM 1 A well-proportioned south facing double bedroom with views over the garden and to the English Channel beyond. Ample room for a range of freestanding wardrobes.
BATHROOM Half tiled throughout, bath with overhead shower. Wash hand basin set on vanity unit, WC, large wall mirror with light.
BEDROOM 2 A good sized double bedroom. Ample room for freestanding wardrobes. Wonderful views over Ventnor Downs.
SHOWER ROOM Half tiled throughout, large fully tiled walk in shower, wash basin with vanity unit below, WC, large illuminated mirror.
SECOND FLOOR
Spacious landing with views over Ventnor Downs
BEDROOM 3 A further particularly good sized double bedroom with views over the local town and Ventnor downs.
BEDROOM 4 & 5 Both double bedrooms enjoying stunning south facing coastal views.
BATHROOM Large modern bath with separate walk-in shower. Wash basin set on vanity unit with storage. WC and large wall mirror with light.
OUTSIDE The front of the property has access onto Alexandra Gardens (private road with allocated parking for 1 car) additional free parking available less than 40 meters away. Enclosed private clifftop garden with coastal views and a variety of mature shrubs and hedging. Garden shed and patio area.
LOWER GROUND FLOOR
This self-contained apartment has its own services and is accessed via Dudley Road. Gated access via an external galvanised staircase to enclosed courtyard with outside brick built shed.
OPEN PLAN KITCHEN LIVING ROOM Modern style fitted kitchen with ample wall and floor mounted storage units. Four ring hob, built-in oven with extractor fan above, stainless steel sink. Space and plumbing for washing machine. Sitting room area with ample space for dining table and four chairs.
APARTMENT BEDROOM 1 Double bedroom with room for free standing wardrobe, small storage cupboard.
APARTMENT BEDROOM 2 Single bedroom with room for freestanding wardrobe.
SHOWER ROOM Half tiled throughout with fully tiled shower cubicle. Sink with vanity unit below & WC.
MISCELLANEOUS The vendor is willing to sell the property part or fully furnished under separate negotiation. Double glazed throughout.
POSTCODE PO38 1EE
TENURE Freehold
COUNCIL TAX Band D
EPC Rating D (House)
Rating C (Apartment)
SERVICES Mains water, electricity, drainage, and gas. Gas fired central heating.
VIEWINGS Strictly by prior appointment with sole selling agents, Spence Willard.
Important Notice
1. Particulars: These particulars are not an offer or contract, nor part of one. You should not rely on statements by Spence Willard in the particulars or by word of mouth or in writing (“information”) as being factually accurate about the property, its condition or its value. Neither Spence Willard nor any joint agent has any authority to make any representations about the property, and accordingly any information given is entirely without responsibility on the part of the agents, seller(s) or lessor(s). 2. Photos etc: The photographs show only certain parts of the property as they appeared at the time they were taken. Areas, measurements and distances given are approximate only. 3. Regulations etc: Any reference to alterations to, or use of, any part of the property does not mean that any necessary planning, building regulations or other consent has been obtained. A buyer or lessee must find out by inspection or in other ways that these matters have been properly dealt with and that all information is correct. 4. VAT: The VAT position relating to the property may change without notice.























































