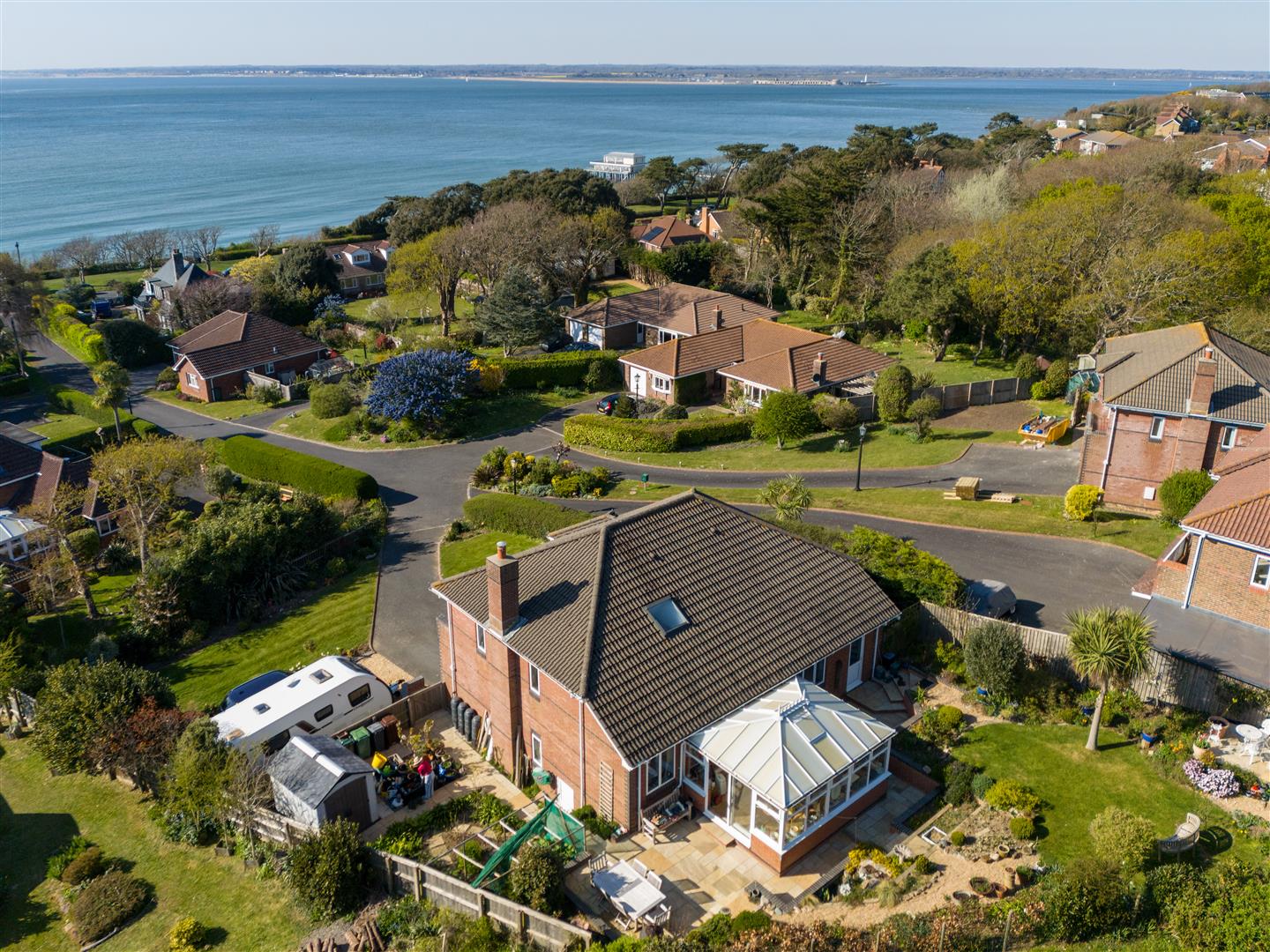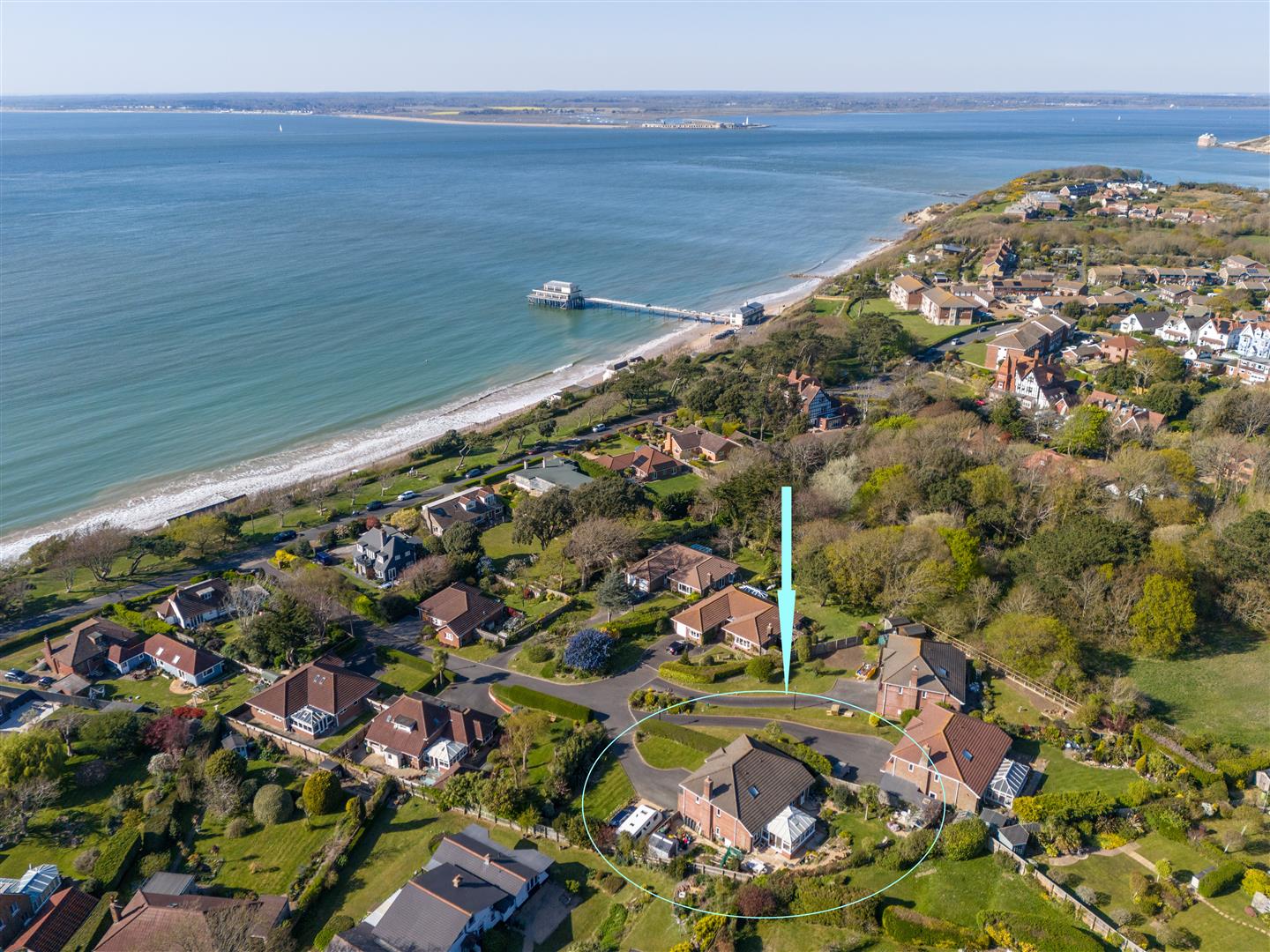The property offers spacious and flexible split-level living with a bright and airy atmosphere throughout. It features two very large bedrooms (originally three) with well-appointed en suite facilities, plus an additional shower room, making it a comfortable home. The front balcony, accessible from both the spacious lounge and master bedroom, is perfect for enjoying the stunning views over the Western Solent. The generous, well-equipped kitchen at the rear has direct access to the garden and is conveniently located next to a separate dining room, which connects to a study and a sizable conservatory overlooking the garden. Outside, the well-maintained and beautifully landscaped gardens at the front, side, and rear provide ample off-road parking. Previously, planning permission was granted to extend the property on one side, adding further first-floor accommodation with a large balcony area and a double garage beneath, allowing for the conversion of the existing double garage into additional bedroom space if needed.
LOCATION
Situated at the top of a private cul-de-sac of detached homes, this property is just a short walk from the Turf Walk, which has steps leading down to Totland Bay promenade and beach, as well as the popular Waterfront pub. The village of Totland provides a small selection of local shops and amenities, while nearby Freshwater offers a wider range of facilities, including supermarkets, a health centre, and sports amenities. The harbour town of Yarmouth, with its mainland ferry terminal and excellent sailing facilities, is less than a ten minute drive away, making this property ideal as either a permanent residence or a holiday retreat.
PORCH
A useful space for coats and shoes leading into:
ENTRANCE HALL
A spacious area providing access into the double garage and featuring a sizeable cloaks/airing cupboard housing the pressurised hot water cylinder.
BEDROOM 2
A spacious double bedroom enjoying a double aspect and featuring a bay window to the front with an attractive view to the sea.
EN SUITE SHOWER ROOM
Well appointed and fully tiled with suite comprising a shower cubicle and fitted furniture incorporating storage, a WC and a vanity wash basin.
MIDDLE FLOOR
DINING ROOM
with ample space for a dining table and chairs and featuring a vaulted ceiling with roof light window flooding light into the space as well as a galleried opening from the lounge above.
CONSERVATORY
A large addition to the house which provides an attractive outlook over the rear garden.
STUDY/BEDROOM
A useful room offering the flexibility as a study or additional bedroom if required.
KITCHEN
A generous kitchen offering a dual aspect with access to the rear garden and well fitted with an extensive range of modern units complimented by granite work surfaces. There area a range of good quality integrated ‘Neff’ cooking appliances comprising a five burner gas hob with ceiling extraction above, an eye level ‘hide and slide’ electric oven with steaming function alongside a combination microwave/oven with warming drawer. In addition, there is an integrated dishwasher and separate fridge and freezer as well as two sinks.
FIRST FLOOR
LOUNGE
A fabulous room with a wonderful and far reaching sea view. The two side windows combined with the two sets of doors flood the room with light and open out onto a large balcony (with sun canopy). A feature fireplace is fitted with a gas fire and provides an additional focal point.
MASTER BEDROOM
A large double bedroom, formally two separate double bedrooms which could easily be changed back if required and featuring two windows taking full advantage of the glorious sea view as well as enjoying a direct access onto the balcony. In addition, there are built-in wardrobe cupboards providing good storage.
EN SUITE BATHROOM
A large and beautifully appointed facility with modern tiling and fixtures comprising a bath, separate shower cubicle and fitted furniture incorporating storage, a multi function WC and vanity wash basin.
FAMILY SHOWER ROOM
Another well appointed facility with corner shower cubicle, WC and wash basin.
DOUBLE GARAGE
A large double garage with power/light and two up and over doors. In addition, there is a range of kitchen units and work surface with an inset sink providing a useful utility area with plumbing for a washing machine. There is great potential for the double garage to be utilised as further accommodation should it be required (subject to obtaining any necessary permissions/consents)
OUTSIDE
The property benefits from well maintained gardens offering a good variety of lawns, flower beds and patio areas. To the front, the property is approached via a private driveway with ample parking for several cars and access to the Double Garage. Either side of the drive are lawns bordered by flower/shrub beds. A side gate leads through to a good sized side garden ideal as a vegetable garden. Steps lead to a sunny sandstone paved patio area adjacent to the conservatory ideal for relaxation and entertaining. The rear garden is pleasantly landscaped with a mixture of graveled and sandstone paved pathways and planted with a wide variety of plants and shrubs together with a lawned area. Also accessed from outside, is a useful storage area underneath part of the house which runs the length of the property and houses the gas central heating boiler as well as providing secure and dry storage.
COUNCIL TAX BAND
F
EPC RATING
C
TENURE
Freehold
POSTCODE
PO39 0ED
VIEWING
Strictly by appointment with the selling agent, Spence Willard.
NOTE
In accordance with the Estate gents Act 1979, please be advised that the owner of the property is connected to Spence Willard.
IMPORTANT NOTICE 1. Particulars: These particulars are not an offer or contract, nor part of one. You should not rely on statements by Spence Willard in the particulars or by word of mouth or in writing (“information”) as being factually accurate about the property, its condition or its value. Neither Spence Willard nor any joint agent has any authority to make any representations about the property, and accordingly any information given is entirely without responsibility on the part of the agents, seller(s) or lessor(s). 2. Photos etc: The photographs show only certain parts of the property as they appeared at the time they were taken. Areas, measurements and distances given are approximate only. 3. Regulations etc: Any reference to alterations to, or use of, any part of the property does not mean that any necessary planning, building regulations or other consent has been obtained. A buyer or lessee must find out by inspection or in other ways that these matters have been properly dealt with and that all information is correct. 4. VAT: The VAT position relating to the property may change without notice.
















































