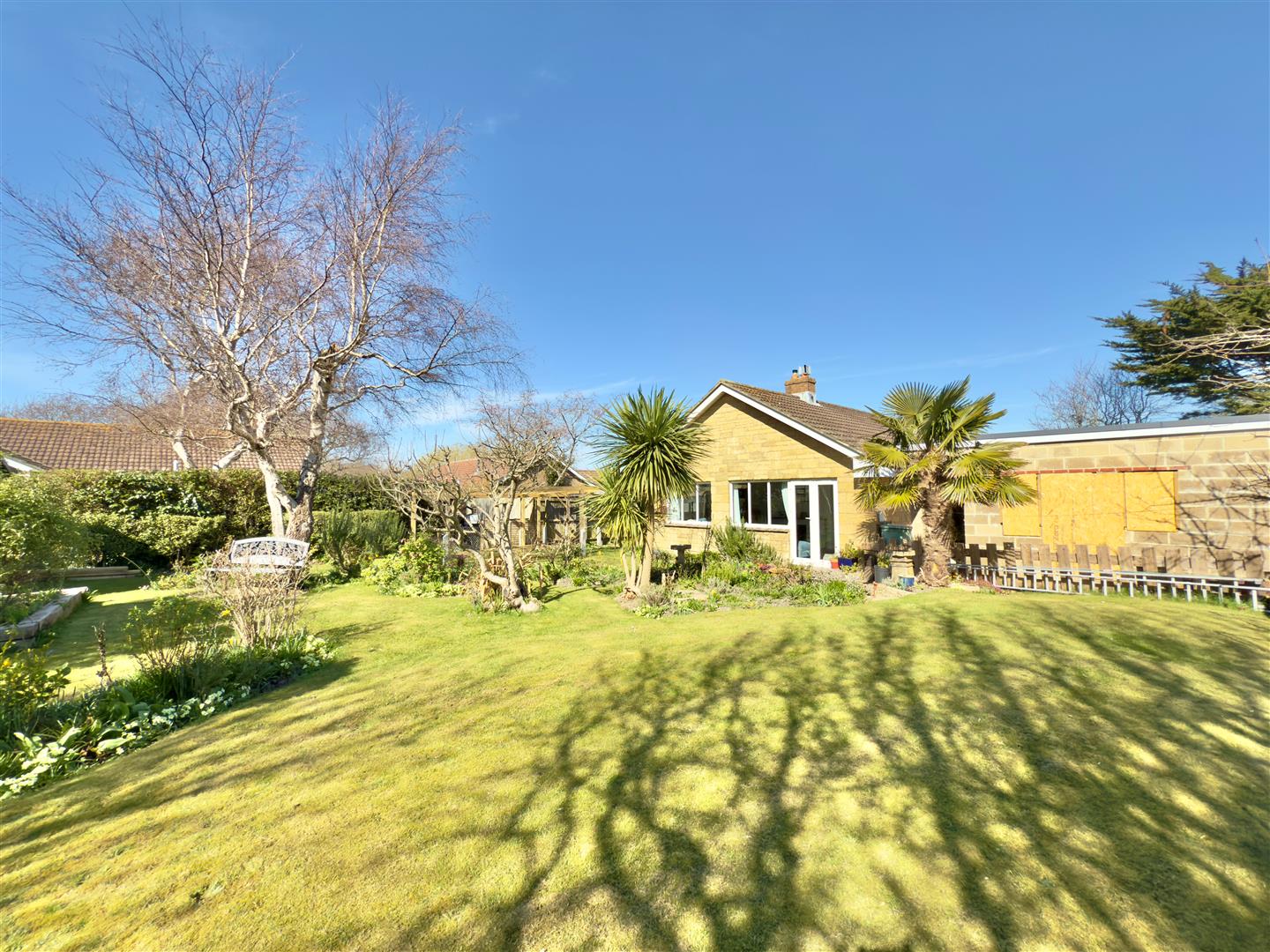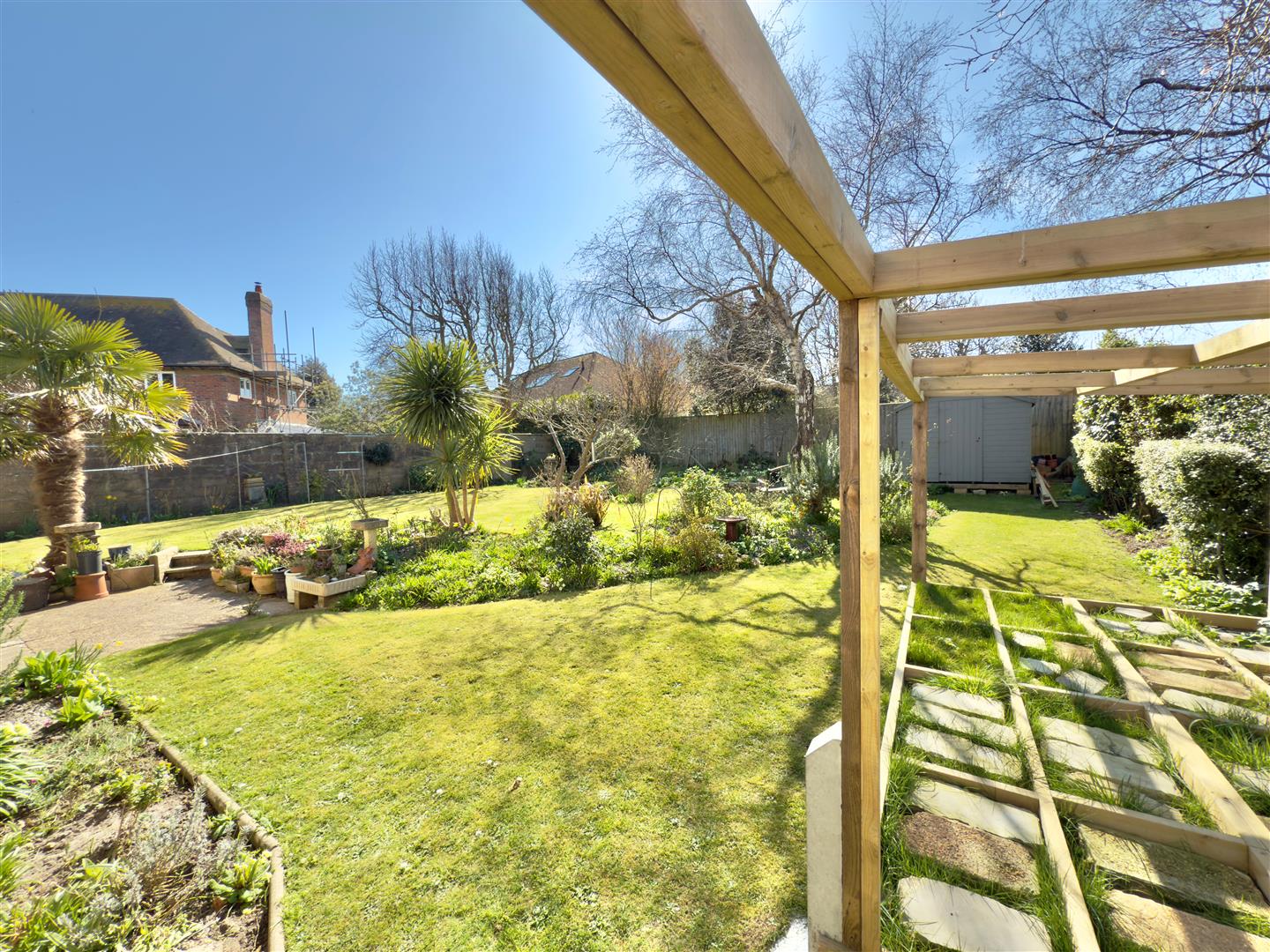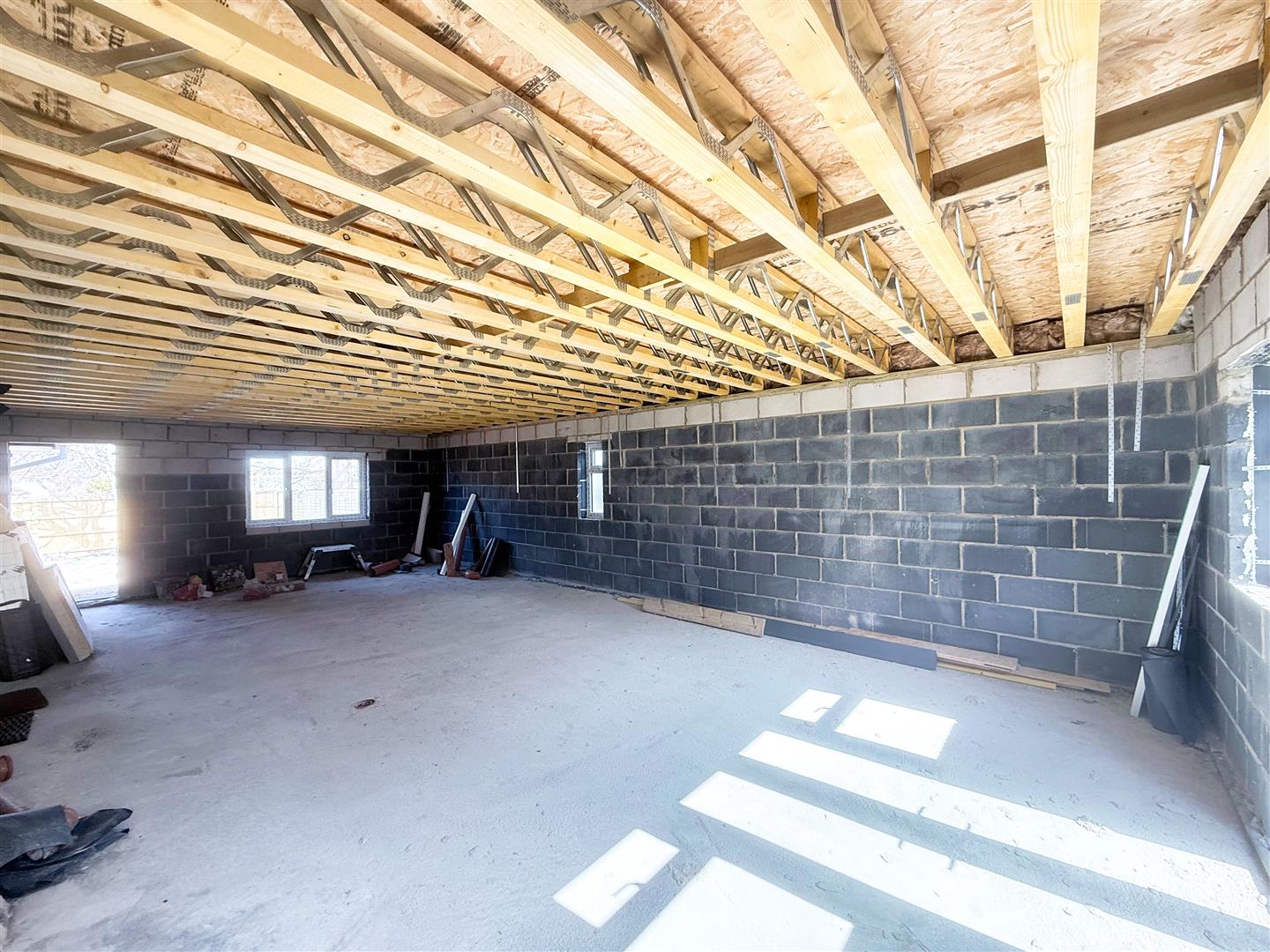A detached bungalow with substantial side extension ready for completion and currently comprising a 32ft x 17ft extension ideal as further living accomodation or annexe to suit, a cloakroom with WC, a dining room, a living room, a kitchen plus two double bedrooms and a bath/shower room. Moving outside the bungalow is set back from the road with off-road parking for several vehichles and a good sized sunny rear garden with shed and framework for summerhouse/cabin/hobby room as desired. Please see the Additional Information section on the details for more information.
LOCATION
Fort Warden Road is accessed from Colwell Common on the borders of Totland and Colwell Bays and is within walking distance of local seafront and several coastal and countryside walks. The nearby shops and amenities at Freshwater Village are within a short walk or a couple of minutes drive away, and there are good road and Bus links across the Island. The nearest Ferry Terminal can be found at Yarmouth about 5-6 minutes drive away with regular crossings to and from mainland UK via Lymington.
HALL
Accessed from the new Extension via external door with some built-in storage and doors off to
WC
WC and wash hand basin
KITCHEN
Offering a range of floor and wall mounted kitchen units and drawers with work surface areas over and inset sink and drainer. There is a gas hob with cooker hood over and integral double oven with microwave above and space and plumbing for a washing machine. Window to side and glazed door to side garden area. There is a wall mounted gas combination boiler and two built-in cupboards provide additional storage too.
DINING ROOM
Space for table and chairs with window to the side and twin glazed doors with a window either side leading into main living room.
LIVING ROOM
A spacious light and airy room with dual aspect windows and a double glazed patio doos to and from rear gardens. There is also an open fireplace, (currently not used),
BEDROOM ONE
A good double bedroom with built-in wardrobes and window to the front.
BEDROOM TWO
Another double bedroom also with buil-in wardrobes and window to the front.
BATH AND SHOWER ROOM
Comprising a double shower,WC,pedestal wash hand basin and a panel style bath.Two windows to side aspect.
NEW EXTENSION
The extension has been built to the planning specifications granted and the building inspector has seen each stage. Due to a change in circumstances the current owner is now looking to move back to the mainland afterall and the extension will not be completed although it is airtight and ready to be laid out as desired by the new owner., (it was to be an annexe with bedroom, bathroom and own lounge/kitchen but as no internal walls have yet been added, this area is open for other configurations as desired and the current builder is ope to discuss these options and agree works after any sale has gone through if desired.There are doors to the front and rear and double glazed windows have just been installed in readiness for the next steps.
ADDITIONAL INFORMATION
As with notes under New Extension Section above, the new building will be airtight before any exchange takes place and there is one external door currently on order to complete this. As the current owner was looking to live in the extension as an annexe and family members were to reside in the original bungalow, a brand new gas combination boiler has been installed and is ready to connected in the living room in readiness, but the vendor is happy to pay to swap this with older one in kitchen if preffered depending on how the property would be used moving forward. All other workst o complete the new accomodation will be at new owners expense with property essentially being sold as seen.
OUTSIDE
There is ample space to the front for parking several vehicles and some new close board fencing has been erected. There is gated access down right hand side of bungalow to side entrance and rear gardens which are a mix of mature planting, flower beds and seating areas. The garden enjoys a lot of sunshine and there is scope to add a summerhouse/office with framework already part erected by current owner.
TENURE
Freehold
COUNCIL TAX BAND
E
EPC RATING
C
VIEWING
Strictly by appointment only via Spence Willard in Freshwater.
IMPORTANT NOTICE 1. Particulars: These particulars are not an offer or contract, nor part of one. You should not rely on statements by Spence Willard in the particulars or by word of mouth or in writing (“information”) as being factually accurate about the property, its condition or its value. Neither Spence Willard nor any joint agent has any authority to make any representations about the property, and accordingly any information given is entirely without responsibility on the part of the agents, seller(s) or lessor(s). 2. Photos etc: The photographs show only certain parts of the property as they appeared at the time they were taken. Areas, measurements and distances given are approximate only. 3. Regulations etc: Any reference to alterations to, or use of, any part of the property does not mean that any necessary planning, building regulations or other consent has been obtained. A buyer or lessee must find out by inspection or in other ways that these matters have been properly dealt with and that all information is correct. 4. VAT: The VAT position relating to the property may change without notice.






















































