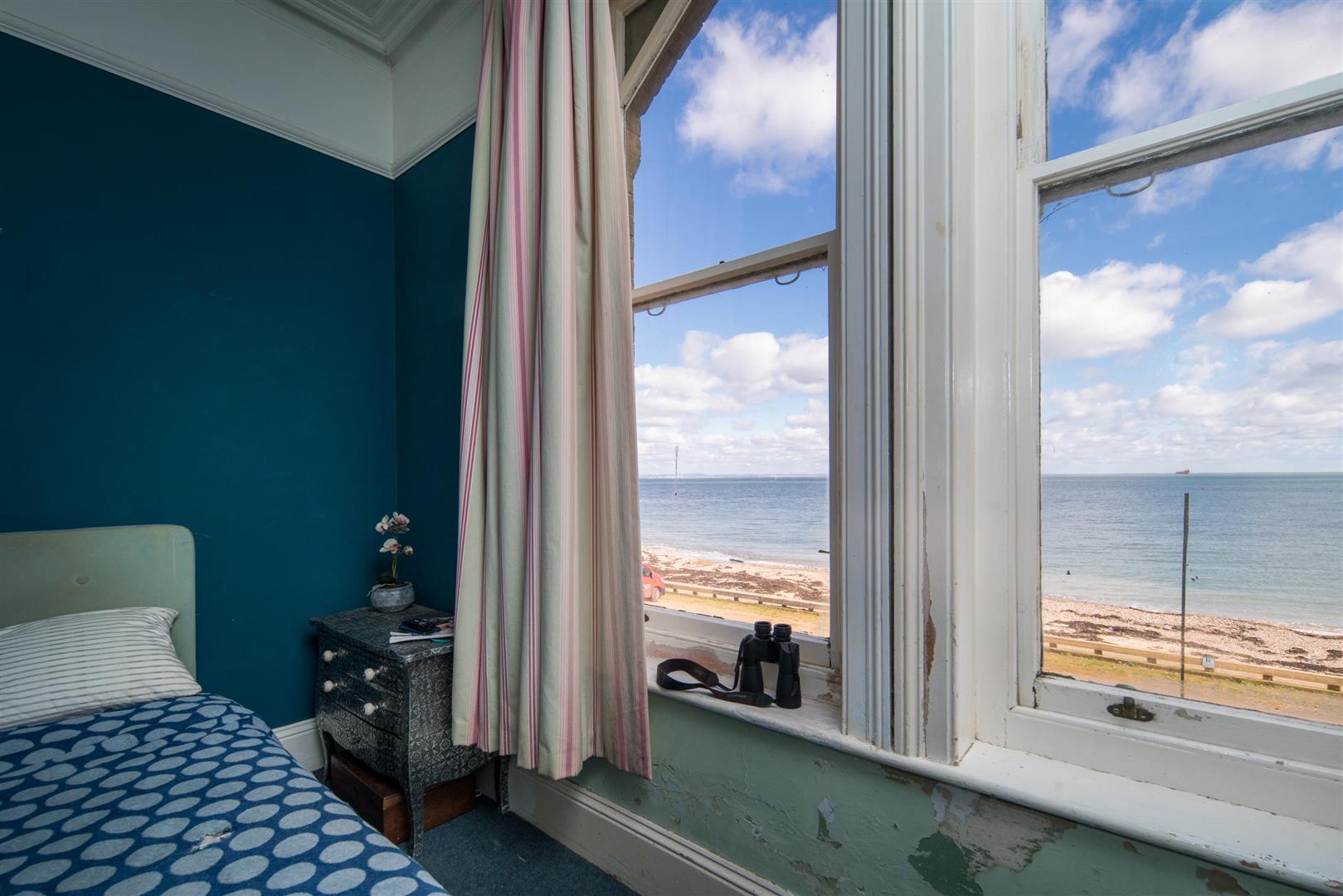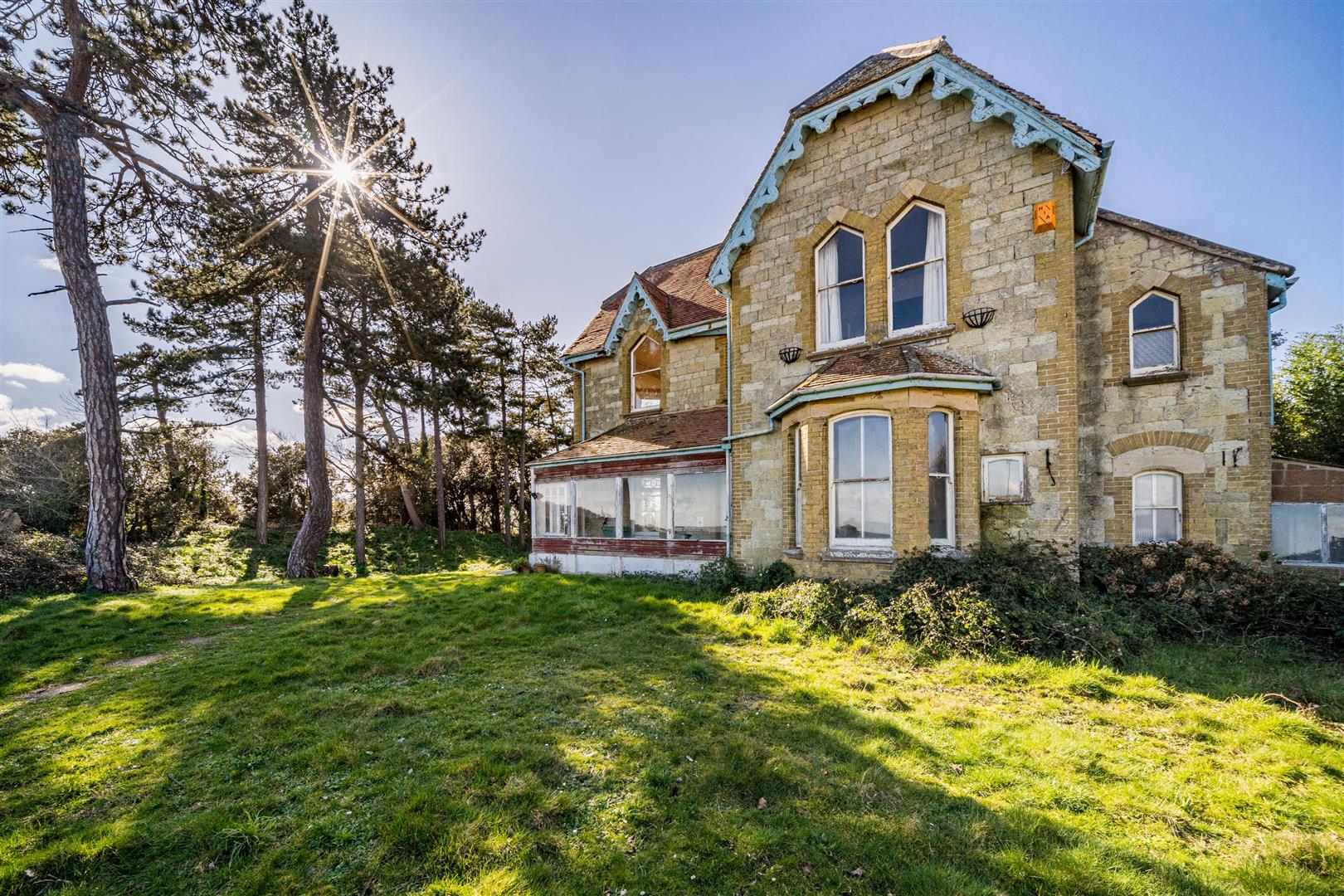This fascinating Victorian house constructed in 1892 sits comfortably on a substantial plot of mature gardens flanked with pine trees giving shelter from the prevailing wind and offering an idyllic setting overlooking the eastern Solent. Retaining all its original character and features including deep skirting boards, high ceilings, picture rails, coving and grand staircase as well as internal doors and architectural features including authentic island stone front elevations with yellow brick quoins. Grand reception rooms occupy large bay windows overlooking the gardens and out to sea while there are many options for bedrooms and bathrooms with plenty of scope for modernisation or remodelling as required. The property is spacious extending to some 3,000 square feet with a range of large reception rooms on the ground floor, bedrooms and an additional kitchen on the first floor as well as a cellar below part of the house and large accessible loft within the roof space. With driveway access from The Duver there is space for plenty of parking and potentially the addition of a garage or car port subject to obtaining the necessary planning consents and approvals. This impressive house is part of the exceptional picturesque shoreline and National Trust parkland in a sought-after part of East Wight and enjoys an idyllic position and a fantastic outlook from all bedrooms and principal rooms.
Accommodation
Porch
Large, glazed porch covering the original front door with timber and glazed panels above.
Hallway
A particularly spacious hallway with original staircase, high ceilings, picture rails and alcoves. There is also an understairs cupboard and Bathroom on this floor.
Drawing Room
Dual aspect room with views of the sea and gardens, original fireplace.
Dining Room
‘L’ shaped room with triple aspect windows in a Southerly aspect.
Kitchen/Breakfast Room
With large dresser to one side and inglenook where the original cooker would have probably sat there is also a larder, scullery kitchen and study, connecting off this room.
Snug
A particularly large room with bay window looking straight out to sea.
First Floor
Stairs gently rise to half landing comprising a bathroom, store/utility room with space and plumbing for washing machine and tumble dryer and original timber topped W.C.
This first floor comprises of 5 large double bedrooms all with excellent garden and sea views one of which has a dressing room. An additional kitchen fitted with a range of cabinets, sink, oven and space and plumbing for a dishwasher, fridge and freezer is conveniently located on this level.
Loft
A hand carved staircase rises to a hatch accessing a large loft space with boarded floors and small workshop to one side.
Outside
The property is surrounded by rustic gardens bordered with pine trees and a large driveway with turning circle approaching from The Duver. Gardens extends to just shy of an acre bordering open coastal parkland and there is also a lean-to, outside W.C. and store in addition to external access to two cellar compartments.
Services
Mains electricity, water and drainage. Heating is provided by fired boiler located in the bathroom on and delivered via radiators.
Tenure
The property is offered freehold
Council Tax
G
EPC Rating
E
Post Code
PO33 1XZ
Viewings
All viewings will be strictly by prior arrangement with the sole selling agents.
Important Notice
1. Particulars: These particulars are not an offer or contract, nor part of one. You should not rely on statements by Spence Willard in the particulars or by word of mouth or in writing (“information”) as being factually accurate about the property, its condition or its value. Neither Spence Willard nor any joint agent has any authority to make any representations about the property, and accordingly any information given is entirely without responsibility on the part of the agents, seller(s) or lessor(s). 2. Photos etc: The photographs show only certain parts of the property as they appeared at the time they were taken. Areas, measurements and distances given are approximate only. 3. Regulations etc: Any reference to alterations to, or use of, any part of the property does not mean that any necessary planning, building regulations or other consent has been obtained. A buyer or lessee must find out by inspection or in other ways that these matters have been properly dealt with and that all information is correct. 4. VAT: The VAT position relating to the property may change without notice.


























































