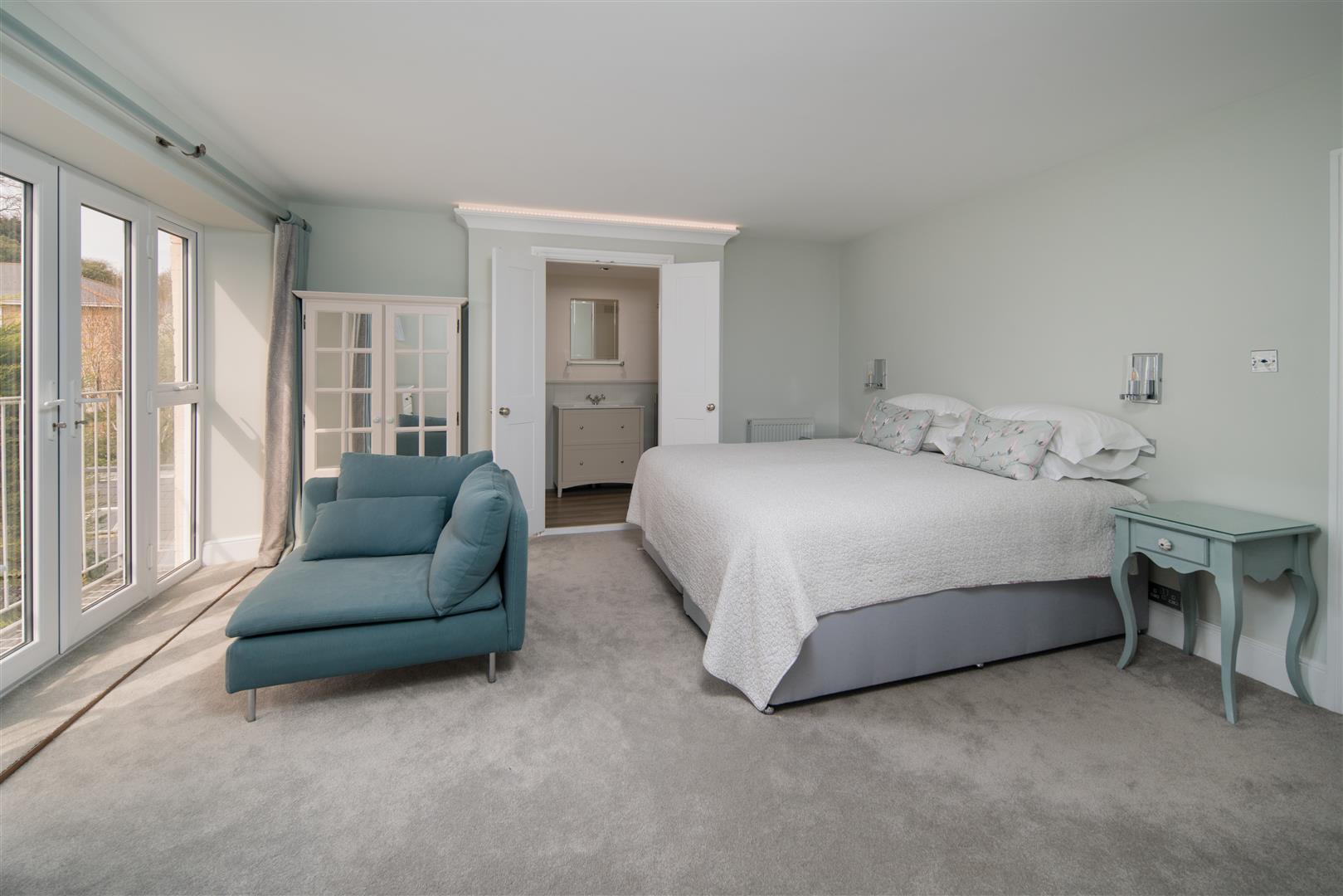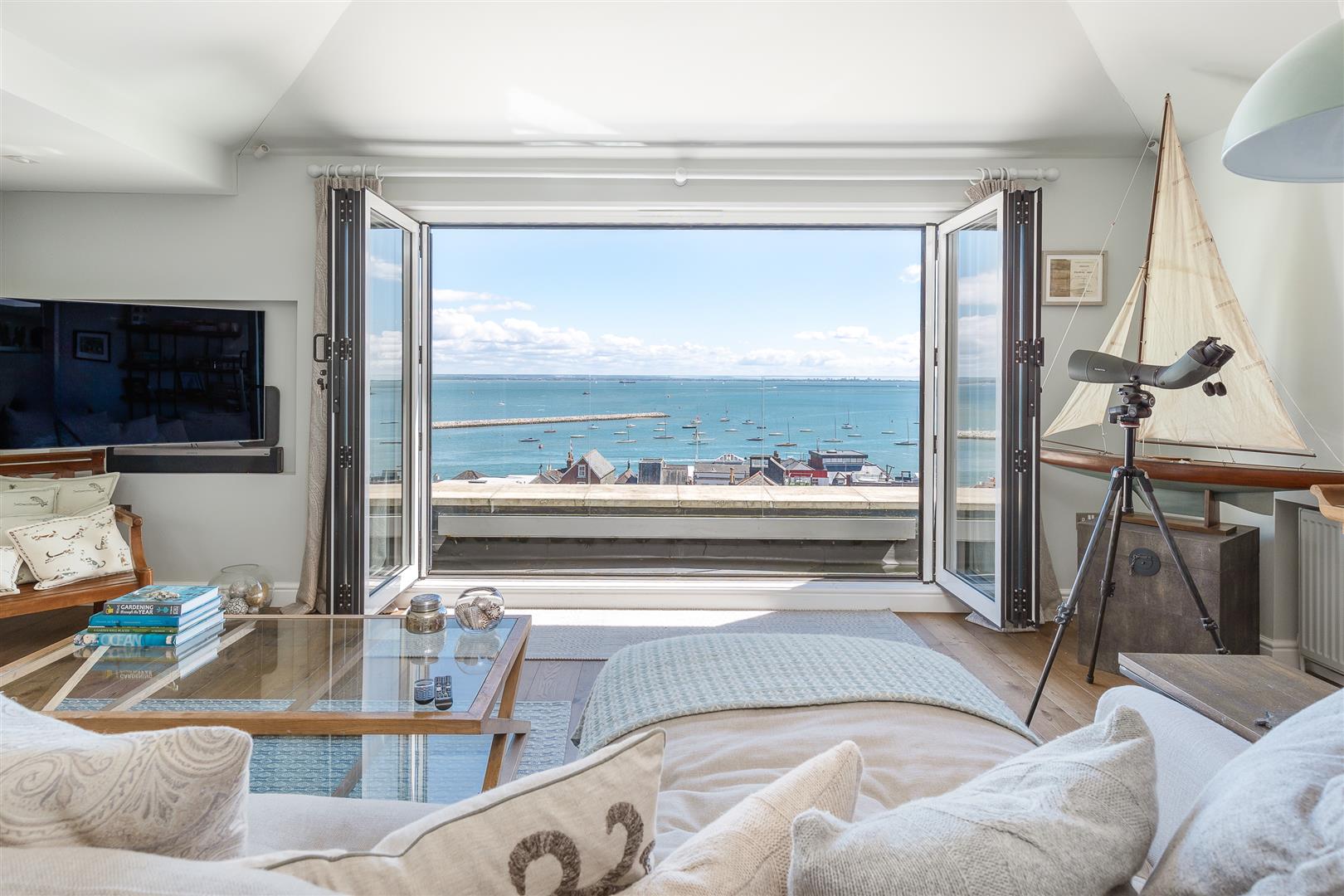Busigny
DRAWING ROOM | STUDY | KITCHEN/BREAKFAST ROOM | DINING ROOM | PANTRY/UTILITY
SEVEN BEDROOMS WITH EIGHT BATH/SHOWER ROOMS
LOWER GROUND FLOOR ONE BEDROOM APARTMENT AND PENTHOUSE ONE BEDROOM APARTMENT ENJOYING PANORAMIC VIEWS
ATTRACTIVE GARDENS FRONT AND REAR WITH OFF-ROAD PARKING
The Property
Believed to originate from the late 1700s, the property appears within an engraving of Cowes by Brannon in 1842 and has had an interesting history. Under its current ownership, it has undergone comprehensive and extensive renovation including plumbing systems, full rewire and tasteful redecoration, to provide light and spacious accommodation, retaining many period features, such as decorative architraves, and the restored, impressive, elegant staircase and banister winding its way through the centre of the property.
Currently, the vendor lets the main house as a luxury holiday rental; however, in the past, the property has been run as a managed guest house with the majority of bedrooms benefitting from en-suite facilities. With the benefit of the new self-contained apartment on the top floor, any new custodian could retain a space independently of the main house, whilst enjoying some of the best panoramic views in Cowes to the Solent and Hampshire Coast beyond.
Location
Situated in the sought-after Old Town of Cowes, the property is within easy walking distance of all of the yacht clubs and the Parade as well as the facilities the popular town has to offer, including an array of independent shops, restaurants, bars, and high-speed ferry service to Southampton with onward connections to London.
The Isle of Wight
Situated just off the South Coast, communications are very good with London being accessible within 2 hours. The A3 provides easy access from London to Portsmouth, from where there are a number of car and passenger ferry routes to Ryde and Fishbourne (both within about 2.5 miles). Train services lead from London Waterloo directly to Portsmouth Harbour station, from where the catamaran runs.
• Portsmouth to Ryde – a fast catamaran passenger
service. Journey time approx. 22 minutes.
• Portsmouth to Fishbourne – a car and passenger service. Journey time approx. 45 minutes.
• Southsea to Ryde – a passenger hovercraft service. Journey time approx. 12 minutes.
The M3 provides an easy link from London to Southampton, with ferry services:
• Southampton to East Cowes – a car and passenger service. Journey time approx. 60 minutes.
• Southampton to Cowes – a passenger service. Journey time approx. 28 minutes.
The Island benefits from both extensive scenic countryside and coastlines, much of it designated as National Landscapes (formerly AONB). In addition to being world famous for its sailing and water sports, including the Cowes Week regatta, the Island provides a wonderful environment for an array of outdoor pursuits including beautiful coastal and country walks, riding and mountain biking with numerous golf courses and renowned shoots. There is also an array of historic and other tourist attractions
Accommodation
GROUND FLOOR
Part glazed front door to ENTRANCE LOBBY with flagstone flooring.
RECEPTION HALL An elegant staircase leads from here winding through the centre of the property to all floors with light filling the space from the roof light. Large understairs storage cupboard.
STUDY Overlooking the front garden with original fireplace and fitted cabinetry with shelving to the alcoves.
KITCHEN Fitted with an extensive range of built-in cabinets with marble worksurface with undermount sink and adjacent breakfast bar overlooking the rear garden. Appliances include microwave, single oven, Fisher & Paykel drawer dishwasher and space for range cooker set in chimney breast. French doors open to the rear terrace and there is an opening through to the dining room making for an ideal entertaining space. Attractive tiled flooring extends seamlessly from here to the pantry and dining room.
PANTRY/UTILITY AREA This useful space off the kitchen has cupboards with shelving above providing further storage. There is space and plumbing for a washing machine, tumble dryer, and American-style fridge freezer.
DINING ROOM Adjacent to the kitchen, this room has ample space for a dining table and with French doors enjoying views of the rear garden and with access to the terrace. There is a large, fitted dresser and a large cupboard housing the boilers.
DRAWING ROOM An elegant, spacious room with impressive ceiling height and decorative architrave. Deep sash windows with original shutters. Sealed fireplace with decorative surround.
SHOWER ROOM Accessed from the hallway or drawing room, fitted with a shower, wash basin and WC.
FIRST FLOOR
BEDROOM 1 An impressive room of good proportions with attractive architraves. Two sets of French doors opening to a balcony overlooking the front of the property enjoying sea views over the roof tops. Period fireplace with marble surround.
SHOWER ROOM EN-SUITE An area of the room has been sectioned off to give space for a large shower with an adjacent wash basin and there is a door to the WC.
BEDROOMS 2 & 4 Double bedrooms overlooking the rear garden with French doors to juliet balconies and both with SHOWER ROOM EN-SUITE facilities including shower cubicle, wash basin and WC.
BEDROOM 3 A double bedroom overlooking the front of the property with fitted storage cupboard.
WC With wash basin and cupboard housing hot water cylinders.
The landing approaching bedrooms 3 & 4 leads to a door with access to the neighbouring stairwell over which there is a right of access.
SECOND FLOOR
BEDROOM 5 French doors open to a west facing Juliet balcony. Double doors open to adjacent BEDROOM 6, a large bedroom with French doors and feature fireplace.
SHOWER ROOM EN-SUITE Tiled shower cubicle with glazed screen, wash basin and WC.
BEDROOM 7 Bedroom overlooking the front of the property with sea views.
SHOWER ROOM EN-SUITE Shower cubicle with wash basin and WC.
The landing approaching bedrooms 6 & 7 leads to a door with access to the neighbouring stairwell over which there is a right of access.
The staircase continues to a third floor with front door opening to the PENTHOUSE APARTMENT.
PENTHOUSE APARTMENT
Created during the recent renovations, this wonderful space provides incredible, panoramic views as you walk through the door over the roofscape of Cowes to The Solent, Harbour Entrance, and Hampshire Coast beyond. With the ability to be self-contained with access through the adjacent stairwell, this space is an ideal haven, particularly if wishing to continue letting the main house.
KITCHEN A well-utilised space with bespoke wooden porthole window allowing the space to fill with light from the rooflight over the central staircase, reflecting off the mirrored wall. Fitted with base cabinets and Corian worksurface over with undermount sink and two ring induction hob, space for Fisher & Paykel drawer dishwasher and undercounter fridge and freezer.
SITTING ROOM This delightful space has a vaulted ceiling and bi-fold doors opening to the balcony enjoying spectacular views.
SNUG With fitted storage cupboards and bookshelving, with a view over the rear garden and to Northwood Park.
BATHROOM This luxurious space has a freestanding bath, large walk-in shower cubible with glazed screen, wash basin and WC.
BEDROOM A spacious room enjoying the views and with fitted wardrobe cupboards.
A door from here opens to the neighbouring stairwell for separate access.
LOWER GROUND FLOOR APARTMENT
A self-contained apartment accessed from external steps at the front of the house and providing:
RECEPTION ROOM/KITCHEN Fitted with a range of units with worksurfaces over and with stainless steel sink unit, and integrated appliances. Opening to a BEDROOM AREA with fitted wardrobe cupboards, shower cubicle with wash basin and door to WC
Outside
To the front of the house is a small lawned garden with a flagstone path leading to the house with various attractive shrubs and plants. To the rear of the property, there is a large terrace leading from both the kitchen and dining room, with steps to an area of lawned garden with bordering shrubs and trees. Enclosed by a high brick wall making for an attractive and quiet setting. In addition, there is extensive car parking adjacent to the garden as well as bin store. There is a right of access across this parking area for the adjacent flat.
General Information
SERVICES Mains water, electricity, drainage and gas. Gas fired central heating with two Vaillant gas fired boilers. Solar panels with Feed-In Tariff.
COUNCIL TAX Band D
TENURE Freehold
EPC Rating C
POSTCODE PO31 7QZ
VIEWINGS All viewings will be strictly by prior arrangement with the selling agents, Spence Willard
Important Notice
1. Particulars: These particulars are not an offer or contract, nor part of one. You should not rely on statements by Spence Willard in the particulars or by word of mouth or in writing (“information”) as being factually accurate about the property, its condition or its value. Neither Spence Willard nor any joint agent has any authority to make any representations about the property, and accordingly any information given is entirely without responsibility on the part of the agents, seller(s) or lessor(s). 2. Photos etc: The photographs show only certain parts of the property as they appeared at the time they were taken. Areas, measurements and distances given are approximate only. 3. Regulations etc: Any reference to alterations to, or use of, any part of the property does not mean that any necessary planning, building regulations or other consent has been obtained. A buyer or lessee must find out by inspection or in other ways that these matters have been properly dealt with and that all information is correct. 4. VAT: The VAT position relating to the property may change without notice.






















































