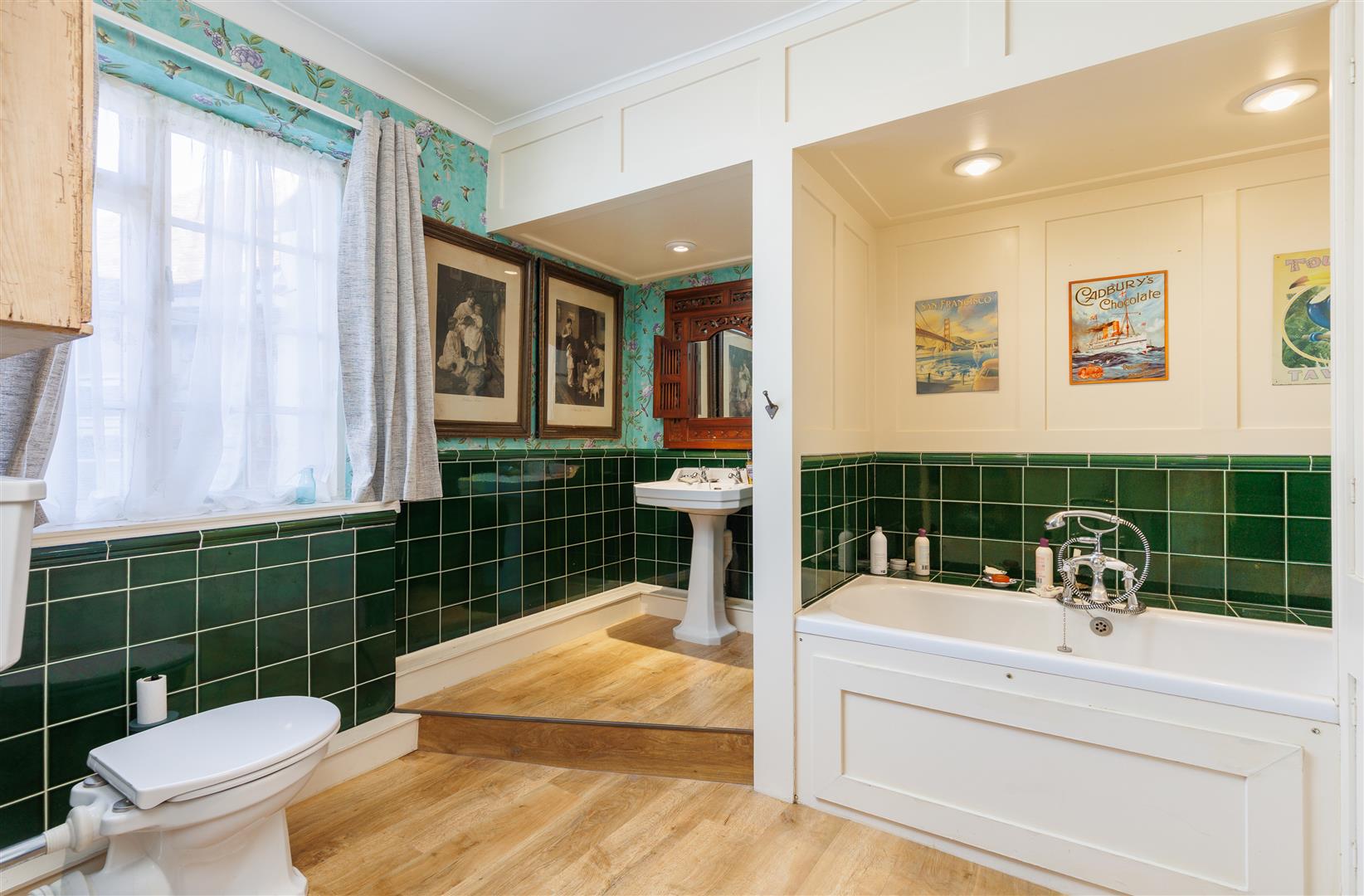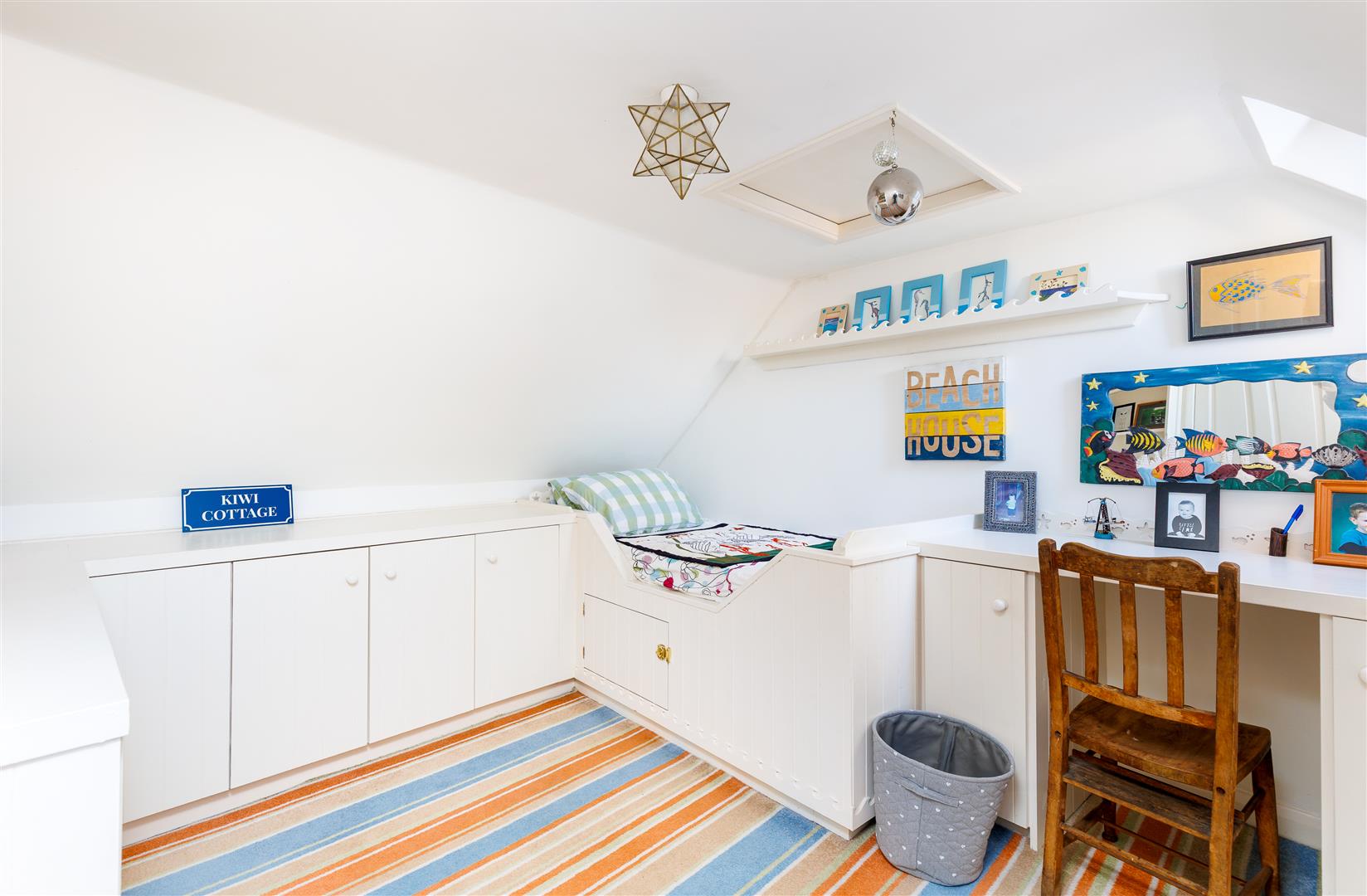Dolphin Cottage
Believed to date from the late 1600s, Dolphin Cottage is one of the oldest houses in Newport, and is Listed, Grade II. Comprising charming accommodation over three floors, with many original features including extensive wood panelling and period fireplaces. The rooms are nicely proportioned and light (with the main rooms facing south east). This historic house was once owned by the Mews Langton Brewery and has a walled garden to the rear with a garden room suitable for use as a home office
Quay Street is an attractive wide street, principally comprising period houses and lies between the High Street and the Town Quay. It is quiet, with limited through traffic and has parking and excellent access to the town amenities and the popular Quay Arts centre and riverside pub,
The Bargeman’s Rest. There is easy access to walks along the River Medina and the cycle path leading to Cowes.
ACCOMMODATION
Panelled front door set in a decorative surround opens to the ENTRANCE HALL with wooden flooring leading to a glazed door to the rear garden
and staircase to upper floors.
SITTING ROOM
A wonderfully characterful room with wooden panelling, period fireplace with stone hearth, and two windows overlooking Quay Street with window seats and shutters.
DINING ROOM
Accessed through a pair of glazed panelled double doors, this spacious, dual aspect room has a step down to a lower area for dining with a gas stove set in a brick surround with stone hearth. Window seats incorporating original shutters, painted beams to the ceiling and a pair of French doors opening to the rear garden. A bookcase also opens to a large, concealed storage cupboard. Window seats incorporating original shutters, painted beams to the ceiling and a pair of French doors opening to the rear garden.
KITCHEN BREAKFAST ROOM
A dual aspect room overlooking the rear garden with a good range of wall and base cupboards with granite worksurfaces over and an inset twin butler sink. Integral appliances include an oven, a 5-ring gas hob with extractor over, dishwasher, fridge, freezer and space and plumbing for washing machine. There is a pantry cupboard for additional storage.
CLOAKROOM
With wash basin and WC.
FIRST FLOOR
LANDING With storage cupboard.
DRAWING ROOM/BEDROOM 1
With painted period panelling. This attractive, light room features a fine period fireplace and has a wall of built-in cabinetry. It is presently enjoyed as a drawing room but has the versatility to serve as a further bedroom.
BEDROOM 2
A dual aspect double bedroom overlooking the rear garden, built-in cupboards and period fireplace.
BEDROOM 3
Featuring painted wooden panelling, a period fireplace and large walk-in cupboard.
BATHROOM
Double ended bath set in a tiled surround with mixer tap and shower attachment, wash basin, WC. Cupboard housing boiler.
SHOWER ROOM
Largely tiled and fitted with a quadrant shower cubicle, wash basin and WC.
SECOND FLOOR
LANDING
Large walk-in airing cupboard with slatted shelving.
BEDROOM 4
Built-in single bed with range of built-in cupboards and desk. Velux windows.
BEDROOM 5
Views over rear garden and the roofscape beyond. Wash basin.
OUTSIDE
To the rear of the property there is an attractive, walled courtyard garden, principally paved in stone, surrounded by borders with various shrubs providing attractive but low maintenance outdoor seating and dining areas. There is also a raised well over which is a secure, metal grate.
To the rear of the garden is a brick built GARDEN ROOM with large windows overlooking the garden, served by power and lighting and is utilised by the current vendors as a home office.
PARKING
On street parking is available to the front of the property with the option of purchasing permits from the Local Council. The first is £72 per annum with any thereafter charged at £100 per annum.
SERVICES Mains water, electricity, drainage and gas. Gas fired central heating.
TENURE Freehold
EPC Listed, Grade II
COUNCIL TAX Band E
POST CODE PO30 5BA
VIEWINGS Strictly by prior appointment with the sole selling agents, Spence Willard.
IMPORTANT NOTICE: 1. Particulars: These particulars are not an offer or contract, nor part of one. You should not rely on statements by Spence Willard in the particulars or by word of mouth or in writing (‘information’) as being factually accurate about the property, its condition or its value.
Neither Spence Willard nor any joint agent has any authority to make any representations about the property, and accordingly any information given is entirely without responsibility on the part of the agents, seller(s) or lessor(s). 2. Photos etc: The photographs show only certain parts of the
property as they appeared at the time they were taken. Areas, measurements and distances given are approximate only. 3. Regulations etc: Any reference to alterations to, or use of, any part of the property does not mean that any necessary planning, building regulations or other consent has
been obtained. A buyer or lessee must find out by inspection or in other ways that these matters have been properly dealt with and that all information is correct. 4. VAT: The VAT position relating to the property may change without notice.











































