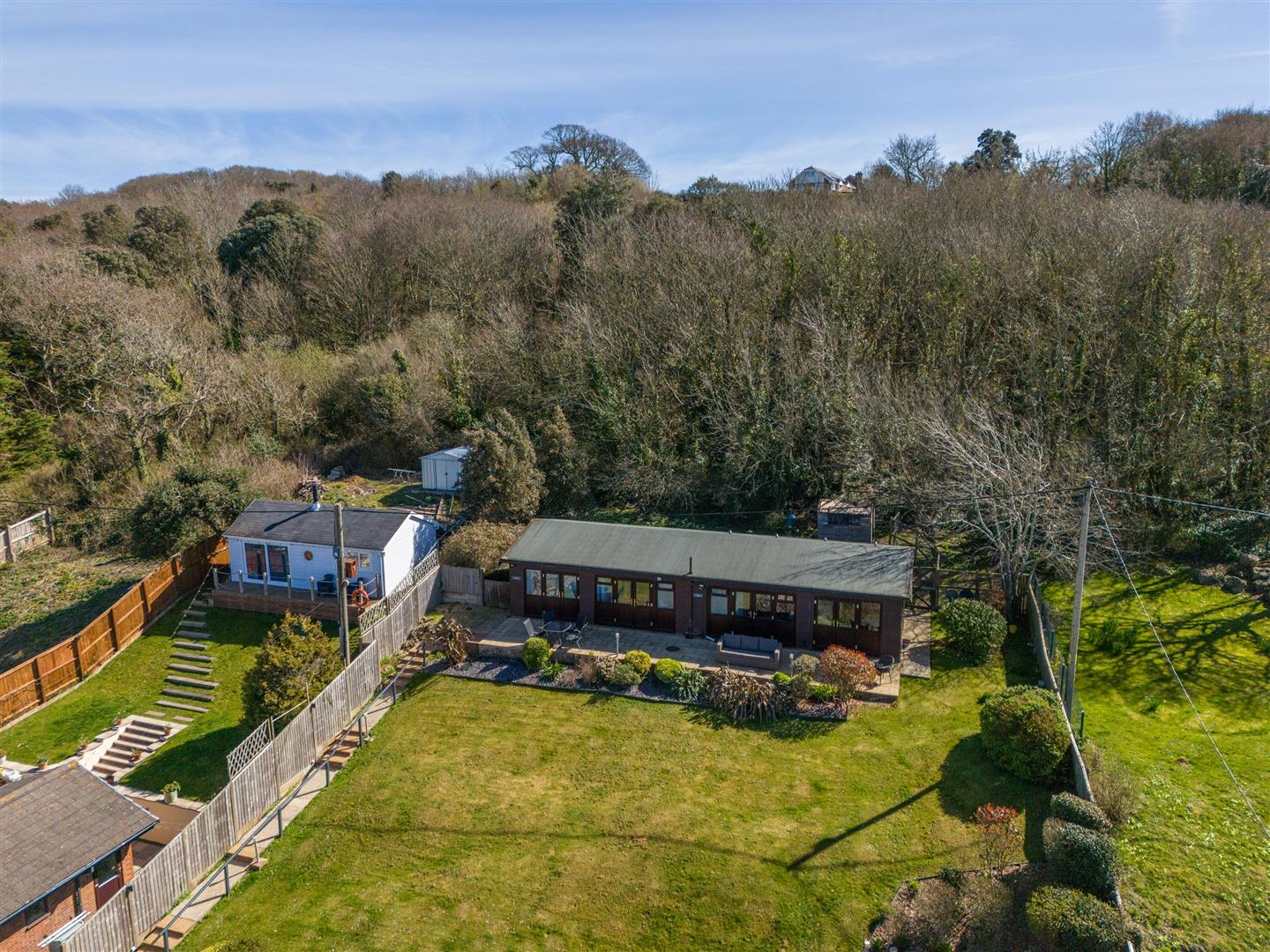22 Princes Esplanade
Set in a prime location on Gurnard seafront, this property is situated to take full advantage of the breathtaking views across Western Solent, and benefits from lodges in the rear garden for use as additional income or overflow accommodation.
This remarkably spacious property provides light and airy accommodation with large picture windows to the principal rooms making the most of the excellent sea views of the Solent and Hampshire Coastline beyond. The property has been in the same ownership for 20 years and with a good sized garden including patio and two holiday lodges generating an attractive income, as well as ample driveway parking, it is easy to see why.
Gurnard enjoys a popular sailing club, two pubs, a village shop and coffee shop. There is easy access to Cowes, with the town centre being a level walk of around a mile along the seafront, where there are a good range of shops and restaurants, as well as the high-speed Red Jet service to Southampton taking approx 22 minutes with onward connections to London. Cowes is world renowned for its sailing with numerous prestigious yacht clubs and marinas.
ACCOMMODATION
ENTRANCE PORCH With ample storage space for coats and footwear.
ENTRANCE HALL Wide spacious hallway leading to all the main reception rooms and bedrooms. Wood flooring throughout. Storage cupboard housing high pressure water cylinder. Hatch access to loftspace.
KITCHEN A dual aspect room with views to the rear garden and to the sea at the front, with a modern style fitted kitchen including a range of wall and base units with worksurface over, and inset sink and drainer. 6-ring Rangemaster gas hob with extractor above and single oven below. Breakfast bar. Appliances include a built in American fridge freezer, and there is space and plumbing for a dishwasher.
UTILITY ROOM Fitted with base units with worksurface over inset with stainless steel sink and drainer. Storage cupboard. Space and plumbing for both a washing machine and dryer. Access to the rear garden.
SITTING ROOM Generous size room with sizable picture window with window seat enjoying views of The Solent.
DINING ROOM Spacious dual aspect room with room to comfortably seat eight people. Bi-fold doors lead out to a raised terrace enclosed with glazed balustrades and enjoys stunning views over The Solent.
CLOAKROOM Wash hand basin and WC.
BEDROOM 1 A large double bedroom with built in wardrobes, dressing table and bed side cabinets. Wonderful coastal views.
BATHROOM EN-SUITE Fully tiled bathroom with twin sinks and wall mirrors above. Bath, walk-in quadrant shower cubicle, heated towel rail and WC.
DRESSING ROOM Walk-in dressing room with ample built in wardrobes and storage.
BEDROOM 2 Spacious double bedroom with built in wardrobes and storage cupboards.
EN-SUITE Half-tiled with quadrant shower cubicle. Wash basin set on vanity unit with storage beneath, heated towel rail and WC.
BEDROOM 3 Large double bedroom with views out over the garden. Ample room for freestanding or fitted wardrobes.
EN-SUITE Fully tiled throughout with separate bath and walk in shower. Wash hand basin, heated towel rail and WC. Large double storage cupboard.
OUTSIDE The property benefits from a lovely spacious south-east facing rear garden predominantly laid to lawn, with a large patio area ideal for seating or dining. A variety of mature shrubs and bushes border the lawn and there is access around either side of the property. Block paved driveway with ample parking for 4 cars.
An illuminated pathway leads to:
LODGE 1
With stunning sea views this Lodge enjoys open-plan living with a kitchen, sitting room and dining area. Vaulted ceilings enhance the feeling of space and there are two good sized double bedrooms with built in wardrobes, and one enjoying spectacular sea views. There is a tiled shower room with shower, wash hand basin, heated towel rail and WC.
LODGE 2
Also benefitting from stunning sea views and vaulted ceilings. This open-plan studio apartment has a kitchenette, sitting/dining area and sleeping space with storage facilities. There is a separate shower room with shower cubicle, wash hand basin, WC and heated towel rail.
LODGE 3
Currently used for storage and equipment for running the letting of Lodges 1 & 2. There is a large patio area in front of all three lodges enjoying views of The Solent.
POST CODE PO31 8LE
COUNCIL TAX Band G
TENURE Freehold
SERVICES Mains electricity, gas, water, and drainage. The main house has gas fired central heating, whilst the Lodges have electric heating.
EPC Rating D
VIEWINGS Strictly by prior appointment with the sole selling agents, Spence Willard.
IMPORTANT NOTICE: 1. Particulars: These particulars are not an offer or contract, nor part of one. You should not rely on statements by Spence Willard in the particulars or by word of mouth or in writing (‘information’) as being factually accurate about the property, its condition or its value. Neither Spence Willard nor any joint agent has any authority to make any representations about the property, and accordingly any information given is entirely without responsibility on the part of the agents, seller(s) or lessor(s). 2. Photos etc: The photographs show only certain parts of the property as they appeared at the time they were taken. Areas, measurements and distances given are approximate only. 3. Regulations etc: Any reference to alterations to, or use of, any part of the property does not mean that any necessary planning, building regulations or other consent has been obtained. A buyer or lessee must find out by inspection or in other ways that these matters have been properly dealt with and that all information is correct. 4. VAT: The VAT position relating to the property may change without notice.

























































