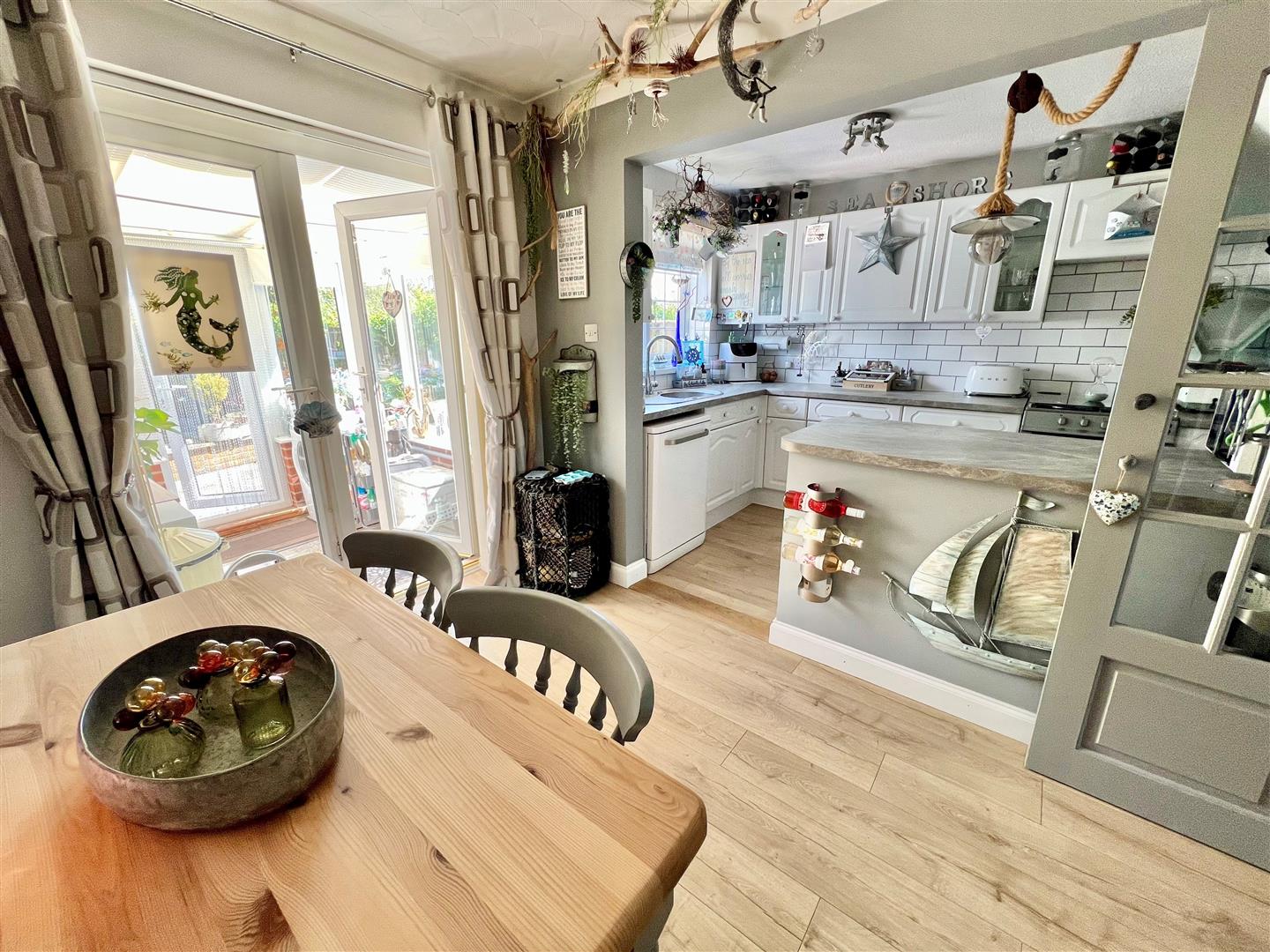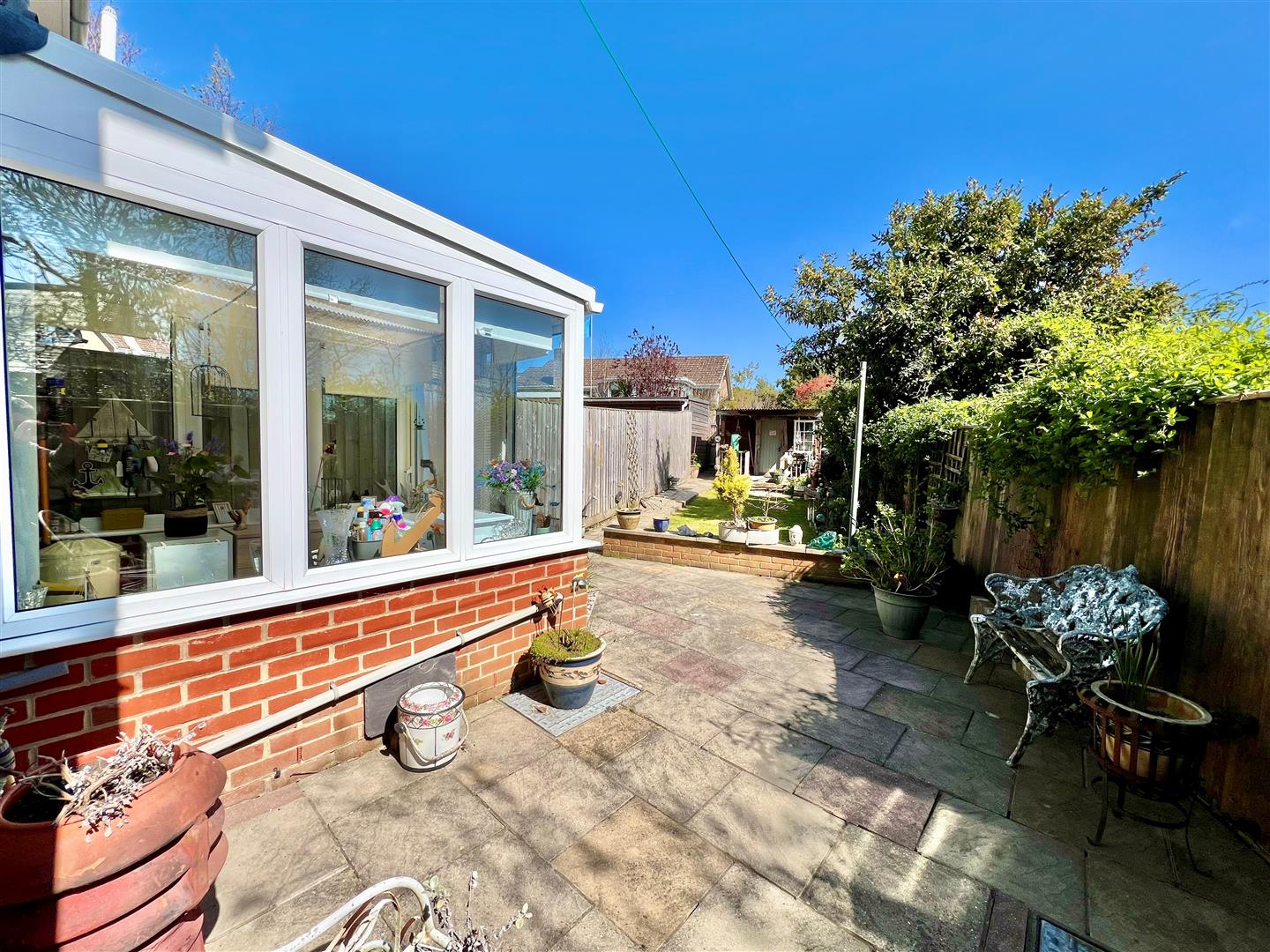This beautifully presented property provides ideal family accommodation with the added benefit of potential to extend to the side, subject to the necessary consents. The ground floor features a welcoming sitting room with double doors opening into a spacious, well-equipped kitchen/dining area, which leads through to a small sunroom/utility space. Upstairs, there are three bedrooms and a contemporary, stylish bathroom. The property is fitted with gas central heating and double-glazed windows throughout for comfort and efficiency.
Externally, the generous front garden comes with approved planning permission to create a driveway, offering ample parking for multiple vehicles along with two garages, complementing the existing garage already available. Alternatively, the front garden also presents potential for development into additional housing, subject to the appropriate planning approvals. To the rear, the enclosed garden offers a peaceful and private outdoor space, complete with an impressive workshop/summer house that is included as part of the property.
LOCATION
Set back from the road in a quiet cul-de-sac, this property enjoys convenient access to the village centre via a nearby public footpath. The village offers a variety of amenities, including a primary school, library, sports centre, swimming pool, health centre, and a selection of shops and supermarkets. Several beaches are located within approximately a mile, along with extensive downland and coastal walking routes. The harbour town of Yarmouth, which features a mainland ferry terminal, is also within easy reach, just a ten-minute drive away.
ENTRANCE HALL
with stairs leading off
SITTING ROOM
A pleasant reception room with an outlook over the large front garden, an understairs storage cupboard and a fireplace (currently not in use) which may provide potential for an open fire or wood burner.
KITCHEN/DINING ROOM
A good space with a well appointed kitchen area comprising cupboards, drawers and work surfaces incorporating an inset sink unit and plumbing for a either a dishwasher or washing machine. There is also an integrated fridge and a freestanding gas cooker.
SUN ROOM/UTILITY
Ideal as either a small space to sit and enjoy the garden or alternatively as a utility area with plumbing for a washing machine.
FIRST FLOOR LANDING
with window to the side, a built-in airing cupboard housing the gas central heating boiler and an access to the part boarded loft space with fitted ladder and light.
BEDROOM 1
A good double bedroom overlooking the large front garden and featuring built-in wardrobe cupboards.
BEDROOM 2
Another double bedroom with an outlook to the rear.
BEDROOM 3
A good bedroom with an outlook to the front.
BATHROOM
Very well appointed with a stylish suite comprising WC, vanity wash basin and a bath with a electric shower over and glass screen to the side. A chrome towel radiator completes the fittings.
OUTSIDE
At the front of the property, there is a spacious garden area, mostly laid to lawn and partially enclosed by fencing and hedging, with a pathway leading to the main entrance. Planning permission has been granted for the construction of two garages within this space, complemented by a large driveway offering ample off-road parking and turning space if desired. Additionally, this area is believed to offer further development potential for residential use, subject to obtaining the necessary planning consent. There is also an existing garage with power and lighting, towards the rear of the terrace, with space in front suitable for parking a smaller vehicle.
To the side of the property, a gated entrance opens to a side garden area with a garden shed, leading through to the rear garden and patio. The rear garden is enclosed with fencing, laid mainly to lawn, and features a delightful workshop/summer house at the far end. A gated access next to the workshop/summer house opens onto a shared rear pathway, providing convenient access for both this and the neighbouring property to their respective garages.
GARAGE
A pitched roof garage with an up and over door, power/light and a vaulted ceiling ideal for storage.
COUNCIL TAX BAND
C
EPC RATING
tbc
TENURE
Freehold
POSTCODE
PO40 9JW
VIEWING
Strictly by appointment with the selling agent Spence Willard.
IMPORTANT NOTICE 1. Particulars: These particulars are not an offer or contract, nor part of one. You should not rely on statements by Spence Willard in the particulars or by word of mouth or in writing (“information”) as being factually accurate about the property, its condition or its value. Neither Spence Willard nor any joint agent has any authority to make any representations about the property, and accordingly any information given is entirely without responsibility on the part of the agents, seller(s) or lessor(s). 2. Photos etc: The photographs show only certain parts of the property as they appeared at the time they were taken. Areas, measurements and distances given are approximate only. 3. Regulations etc: Any reference to alterations to, or use of, any part of the property does not mean that any necessary planning, building regulations or other consent has been obtained. A buyer or lessee must find out by inspection or in other ways that these matters have been properly dealt with and that all information is correct. 4. VAT: The VAT position relating to the property may change without notice.
















































