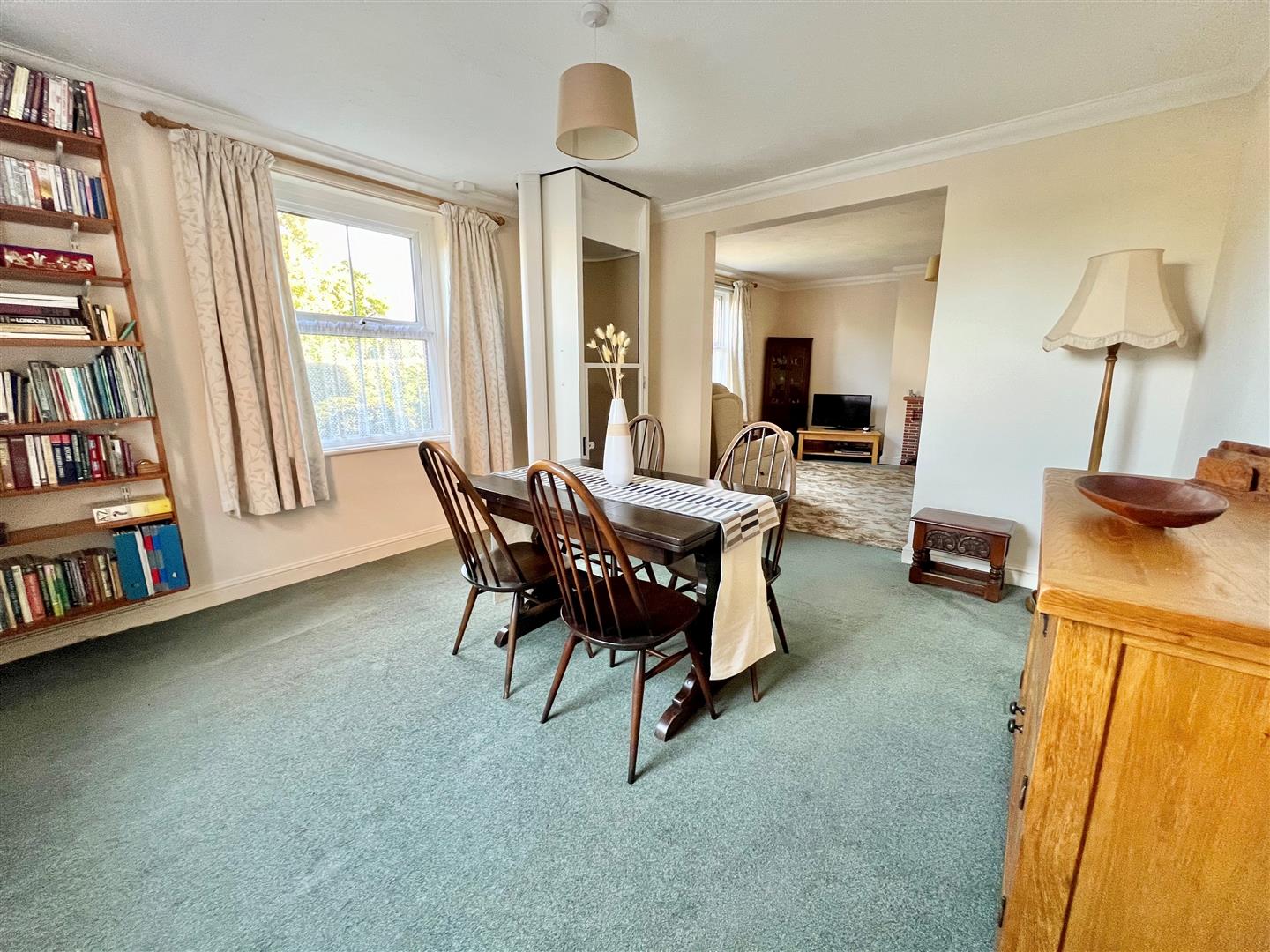The property offers well proportioned rooms with higher ceilings and comprises a welcoming entrance hall with original balustrading to the stairs, two generous interconnecting reception rooms to the ground floor together with a good sized kitchen leading through to a utility room and cloakroom. To the first floor there are four good bedrooms, one with an integrated shower. In addition, there is a bathroom with a separate WC alongside. The accommodation is warmed by a gas central heating system and the windows are uPVC double glazed replacements. Outside, there are gardens to the front and rear with a driveway to the side leading to a good sized sunny rear garden and a detached garage.
LOCATION
The village centre facilities including a sports centre, swimming pool, heath centre and library are less than half a mile away and Colwell Common is within a couple of hundred yards walk. The popular sandy beach in Colwell Bay with its renowned coastal restaurant, The Hut, is a few hundred yards further walk from the common. In addition, there is also access to the beaches in both Totland and Freshwater Bays which have being growing in popularity in recent times and also feature well regarding pubs, bars and eateries. The abundance of local coastal and downland footpaths and bridleways also provides an opportunity for walkers as well as off road cyclists and horse riding. The harbour town of Yarmouth with its excellent sailing facilities, range of pubs and restaurants and mainland ferry terminal is within a ten minute drive, making this property ideally suited for a taste of coastal living combined with the convenience of facilities and access to the mainland.
ENTRANCE HALL
A good sized and welcoming space with stairs off and understairs storage.
LOUNGE
A well proportioned room with a outlook to the front and a fireplace fitted with a gas living flame fire as the main focal point. The lounge opens through to:
DINING ROOM
Another well proportioned room enjoying a bright dual aspect and featuring a lift up into bedroom 2
KITCHEN
Located to the rear of the house and enjoying an outlook directly over the garden, the kitchen offers ample space for an everyday table and chairs and is fitted with a range of cupboard, drawers and work surfaces incorporating a sink unit and allowing space for a variety of freestanding appliances, as required. There is a built-in gas hob with electric oven and a cooker hood over.
UTILITY ROOM
Leading off the kitchen, the utility room is a valuable extension to the kitchen area with plumbing for a washing machine, fitted work surface and a sink with storage below as well as a large freestanding triple storage cupboard. There is access to the cloakroom off and an external doors leads out to a large covered open porch area and the rear garden.
CLOAKROOM
with WC and wash hand basin.
FIRST FLOOR LANDING
A good sized landing area with access to all rooms.
BEDROOM 1
A generous double bedroom with an outlook to the front.
BEDROOM 2
A large double bedroom enjoying a dual aspect and featuring a lift from the dining room below.
BEDROOM 3
A generous single room with an outlook to the rear.
BEDROOM 4
Another good bedroom overlooking the garden and featuring a built-in shower cubicle and cupboard housing a ‘Vaillant’ gas central heating boiler.
BATHROOM
complete with suite comprising bath with electric shower over and a wash basin.
SEPARATE WC
with WC and wash hand basin
OUTSIDE
To the front of Cosey Corner is an enclosed area of garden with a pedestrian gated access to one side and a double gated vehicular access to the other with a graveled driveway providing off road parking and access to the rear garden and garage through tall wooden double gates.
The good sized rear garden enjoys a sunny southerly aspect and well stocked with a good variety of established plants and trees. The gardens are pleasantly landscaped and features a paved patio area adjacent to the house with a covered veranda porch, a lawned area with raised vegetables beds adjacent together with a greenhouse and useful timber garden workshop/store 3.50m x 2.28m (11’5″ x 7’5″). In addition, there is a detached garage 5.85m x 2.95m (19’2″ x 9’8″) with a gravelled driveway and turning area as well as another timber shed behind the garage.
COUNCIL TAX BAND
E
EPC RATING
D
TENURE
Freehold
POSTCODE
PO40 9LX
VIEWING
Strictly by appointment with the selling agent Spence Willard.
IMPORTANT NOTICE 1. Particulars: These particulars are not an offer or contract, nor part of one. You should not rely on statements by Spence Willard in the particulars or by word of mouth or in writing (“information”) as being factually accurate about the property, its condition or its value. Neither Spence Willard nor any joint agent has any authority to make any representations about the property, and accordingly any information given is entirely without responsibility on the part of the agents, seller(s) or lessor(s). 2. Photos etc: The photographs show only certain parts of the property as they appeared at the time they were taken. Areas, measurements and distances given are approximate only. 3. Regulations etc: Any reference to alterations to, or use of, any part of the property does not mean that any necessary planning, building regulations or other consent has been obtained. A buyer or lessee must find out by inspection or in other ways that these matters have been properly dealt with and that all information is correct. 4. VAT: The VAT position relating to the property may change without notice.















































