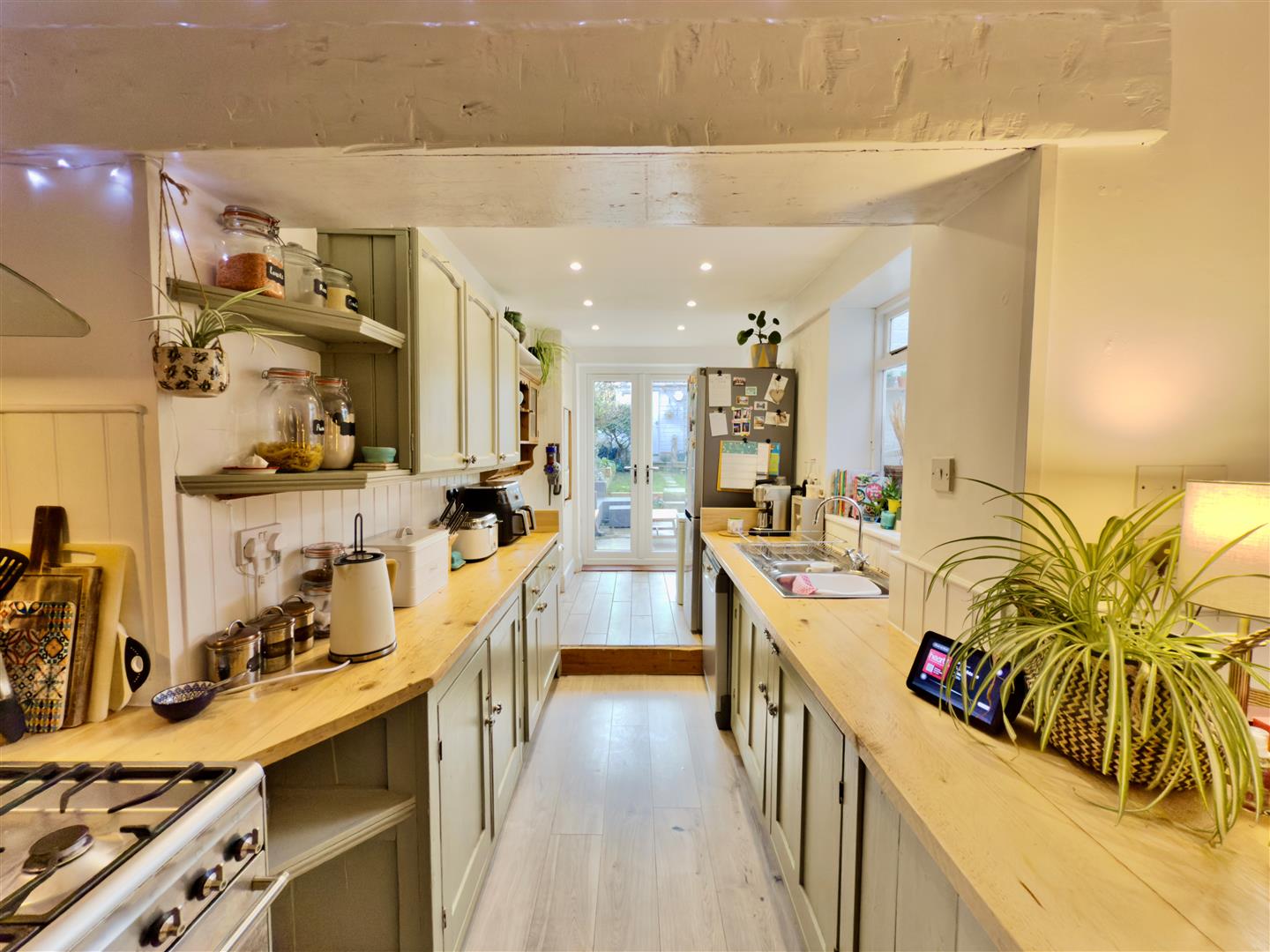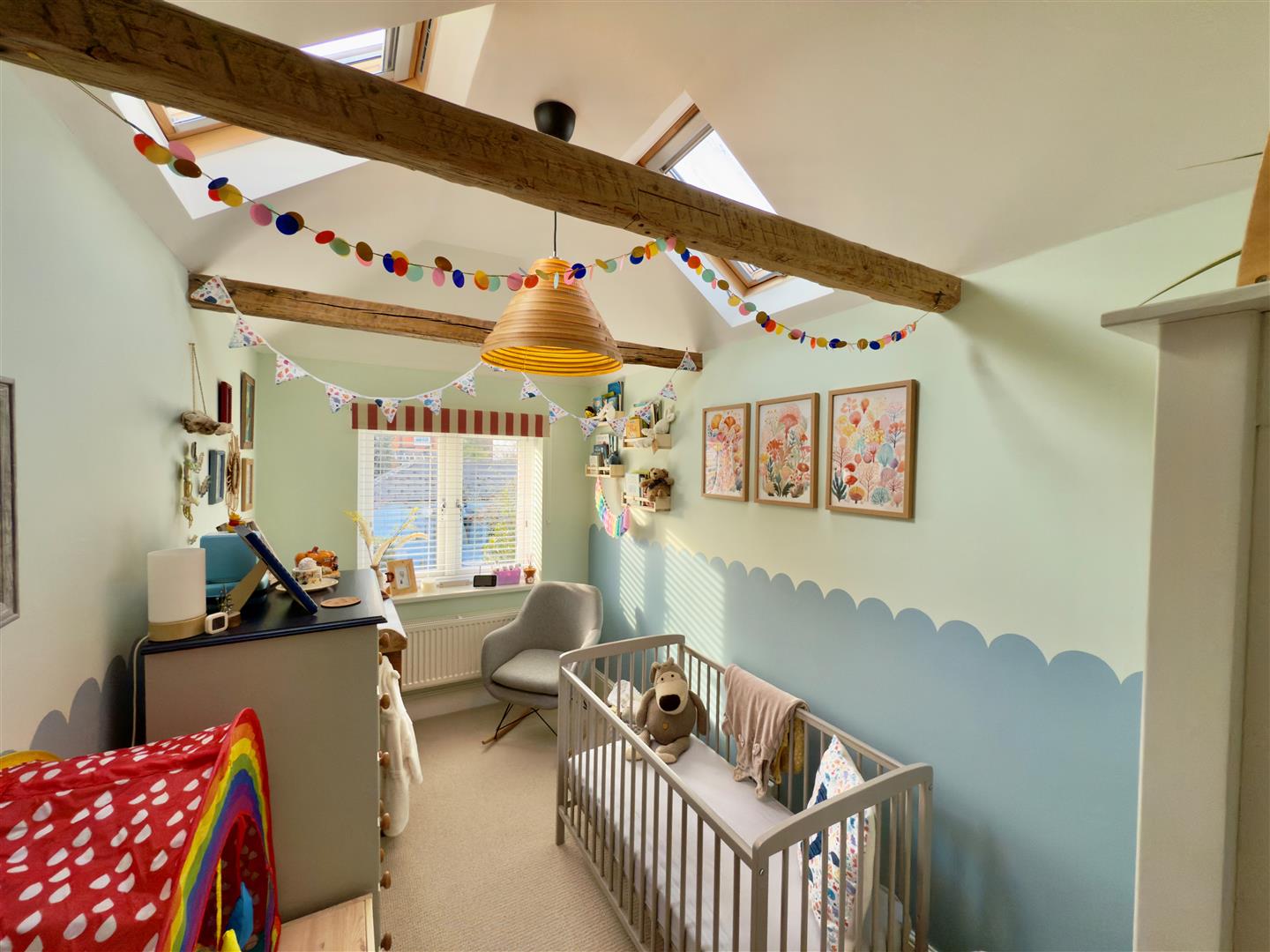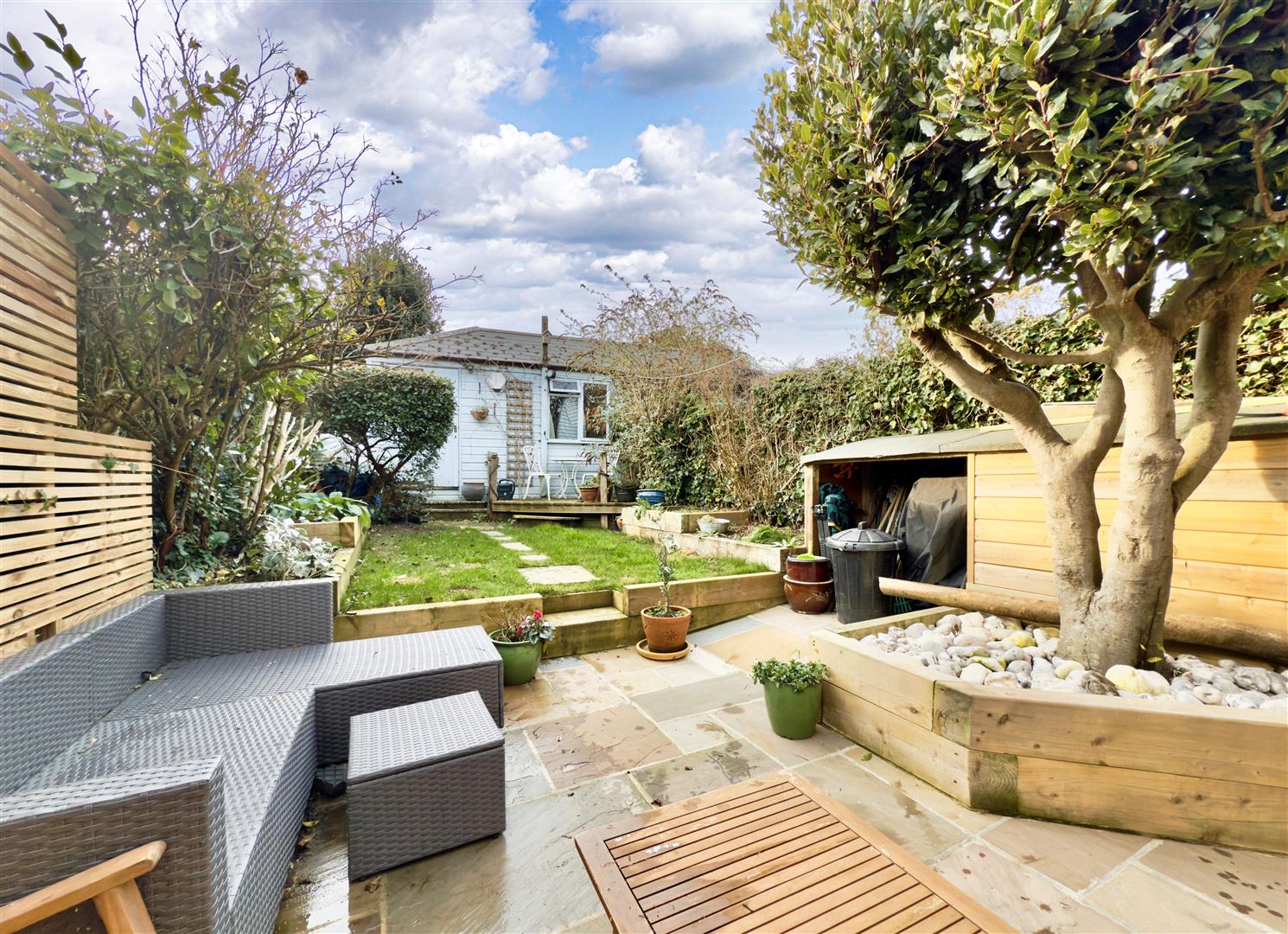A character semi-detached home modernised in more recent times by the current owners and comprising a hall,a living room with multi-fuel stove, a dining area with log burner inset to fireplace, a kitchen, a utility room and a downstairs shower room. Moving upstairs there are two double bedrooms and a single bedroom, bathroom and a useful attic room. Outside there is off-road parking and rear garden with workshop/summerhouse.The property also benefits from gas central heating and double glazing and a new elecrical consumer unit installed in 2025.
LOCATION
Located in the sought after Freshwater Bay, the property is accessible to both the village centre shops and amenities as well as Afton Nature Reserve and access to miles of downland and coastal walks. The nearby beach and seafront in Freshwater Bay with its iconic and recently refurbished Albion Hotel is within a short walk, together with the Piano Cafe and Orchards general store, which are even closer. The beaches in both Colwell and Totland Bays which host, The Hut coastal restaurant in Colwell Bay and The Waterfront public house and Pier Cafe in Totland Bay, are both a couple of miles away and the harbour town of Yarmouth with its excellent sailing facilities and mainland ferry terminal is just over a three mile journey, making this property ideal as both a permanent home or a second home/holiday retreat.
HALL
Stairs to first floor and internal door into:
DINING AREA
A generous space with room for family size table and chairs and featuring inset log burner in fireplace, access to understairs storage and arch to:
KITCHEN
A range of wall and floor mounted kitchen units with worksurface areas including inset one and a half sink and drainer. There is space for a freestanding cooker and upright fridge/freezer.The current owners have added double patio doors to the rear garden and there is an internal window into utility room.
SHOWER ROOM
The owners have created a shower room with window to rear and skylight window and comprises a corner shower, WC and wash hand basin.
UTILITY
Space and plumbing for washing machine , worktop area and external sliding door to side.
LIVING ROOM
A well proportioned living space with open bay to the front and feature multi-fuel stove.
FIRST FLOOR LANDING
Access to:
BEDROOM ONE
A double bedroom with window to the front , built in double wardrobe and door to second staircase to attic room.
BEDROOM TWO
A double room with two skylight windows and a window overlooking the rear garden.
BEDROOM THREE
Single bedroom with window overlooking rear garden.
BATHROOM
An l-shaped room with bath, WC and wash hand basin, built-in storage cupboard and window to side aspect.
ATTIC ROOM
A useful space with two skylight windows and built-in storage and cupboards.
OUTSIDE
The front garden has some raised beds and picket style fencings and offers off-road paved parking area. There is gated access to the rear garden via block paved pathway running down the side of the property.
The rear gardens have undergone some recent landscaping and include a large patio area, raised beds and a lawn. There is also a workshop/summerhouse at the rear of the garden plus additional wood built storage with open covered log store space.
TENURE
Freehold
COUNCIL TAX BAND
C
EPC RATING
TBC
VIEWING
Strictly by appointment only via Spence Willard in Freshwater
IMPORTANT NOTICE 1. Particulars: These particulars are not an offer or contract, nor part of one. You should not rely on statements by Spence Willard in the particulars or by word of mouth or in writing (“information”) as being factually accurate about the property, its condition or its value. Neither Spence Willard nor any joint agent has any authority to make any representations about the property, and accordingly any information given is entirely without responsibility on the part of the agents, seller(s) or lessor(s). 2. Photos etc: The photographs show only certain parts of the property as they appeared at the time they were taken. Areas, measurements and distances given are approximate only. 3. Regulations etc: Any reference to alterations to, or use of, any part of the property does not mean that any necessary planning, building regulations or other consent has been obtained. A buyer or lessee must find out by inspection or in other ways that these matters have been properly dealt with and that all information is correct. 4. VAT: The VAT position relating to the property may change without notice.





















































