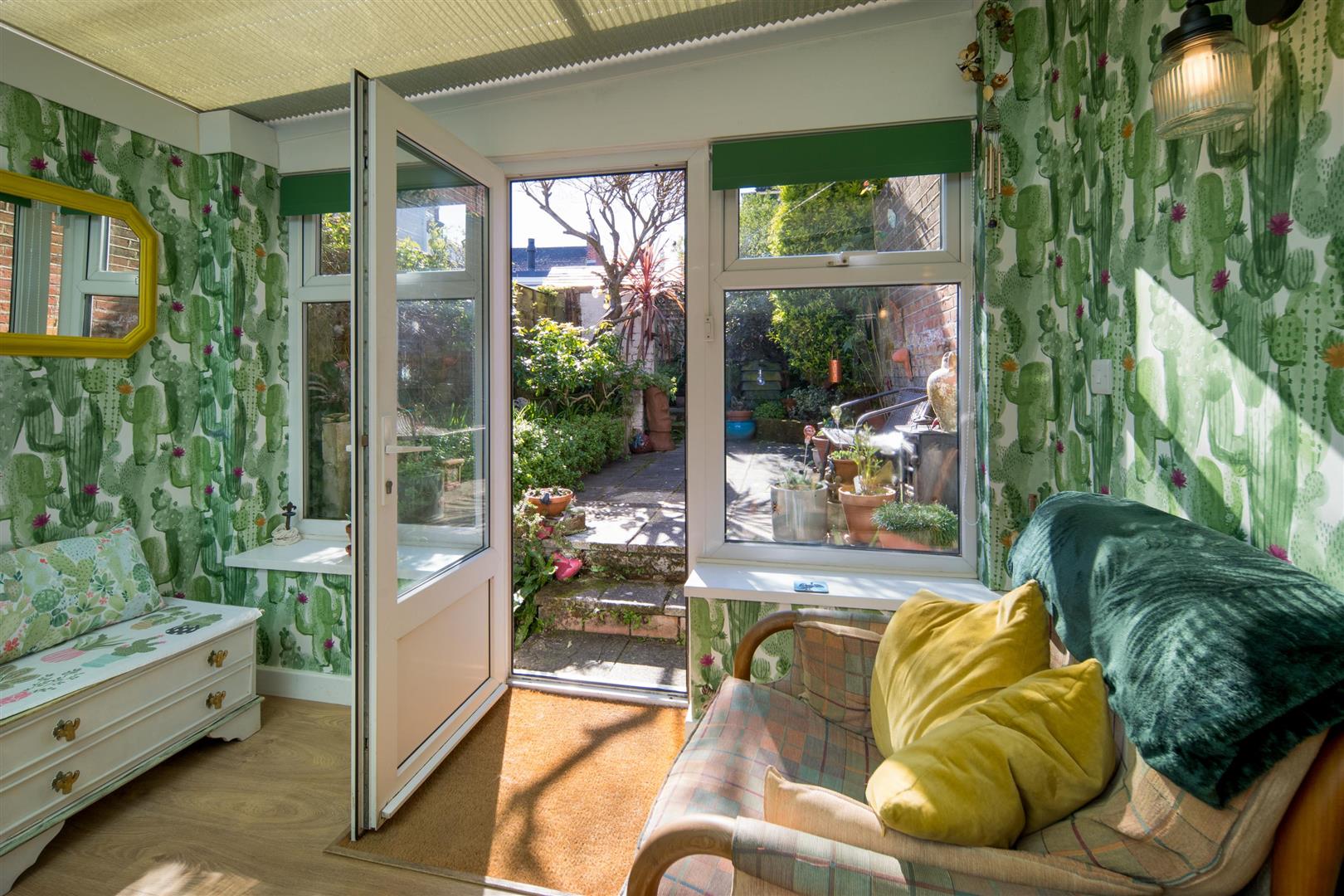Conveniently positioned, the house is just a short amble from the lively Cowes High Street with its array of independent shops, restaurants and bars, as well as the Red Jet high-speed passenger connection to Southampton with onward connections to London.
This elegant, two bedroom property is beautifully presented throughout, with a stunning, secluded southwest facing garden. It has been completely renovated in recent years to include new electrical and plumbing systems, as well as a new kitchen and bathroom. The newly formed open-plan living area also creates a bright and spacious room, ideal for practical, modern living. With a blend of charm and an exceptional central location, the property would suit a variety of buyers including mainland commuters, full time residents or second homeowners.
ACCOMMODATION
KITCHEN A recently installed modern style fitted kitchen with a range of wall and base units with worksurfaces over including inset sink and drainer, 4-ring gas hob with extractor above and single oven below. Space and plumbing for washing machine and ample space for freestanding fridge freezer. Views over the front courtyard garden.
OPEN-PLAN LIVING ROOM Spacious dual aspect room with southwest facing patio door opening to the enclosed garden. Original fireplace with flue. Stairs to first floor.
FIRST FLOOR
LANDING With hatch access to loft space.
BEDROOM 1 A decent size double bedroom with fitted wardrobe with shelving and hanging rail. Original Victorian fireplace. Views over the front garden.
BEDROOM 2 Double bedroom with room for freestanding single wardrobe. Views over the enclosed rear garden.
FAMILY SHOWER ROOM Spacious room that has been tiled and with feature wallpaper. Fitted with a quadrant shower with sliding glass doors, wash basin set on vanity unit with storage beneath, heated towel rail and WC.
OUTSIDE The property benefits from a lovely southwest facing courtyard garden, with a variety of mature shrubs and bushes, raised borders and small brick-built garden shed. Charming front garden, gated access with seating and a variety of mature shrubs and bushes.
ADDITIONAL INFORMATION Under separate negotiation the property can be sold with some of the existing furniture.
POST CODE PO31 7ST
COUNCIL TAX Band A
SERVICES Mains electricity, gas, water, and drainage. Gas fired central heating.
EPC Rating D
VIEWINGS Strictly by prior appointment with the sole selling agents, Spence Willard.
1. Particulars: These particulars are not an offer or contract, nor part of one. You should not rely on statements by Spence Willard in the particulars or by word of mouth or in writing (“information”) as being factually accurate about the property, its condition or its value. Neither Spence Willard nor any joint agent has any authority to make any representations about the property, and accordingly any information given is entirely without responsibility on the part of the agents, seller(s) or lessor(s). 2. Photos etc: The photographs show only certain parts of the property as they appeared at the time they were taken. Areas, measurements and distances given are approximate only. 3. Regulations etc: Any reference to alterations to, or use of, any part of the property does not mean that any necessary planning, building regulations or other consent has been obtained. A buyer or lessee must find out by inspection or in other ways that these matters have been properly dealt with and that all information is correct. 4. VAT: The VAT position relating to the property may change without notice.










































