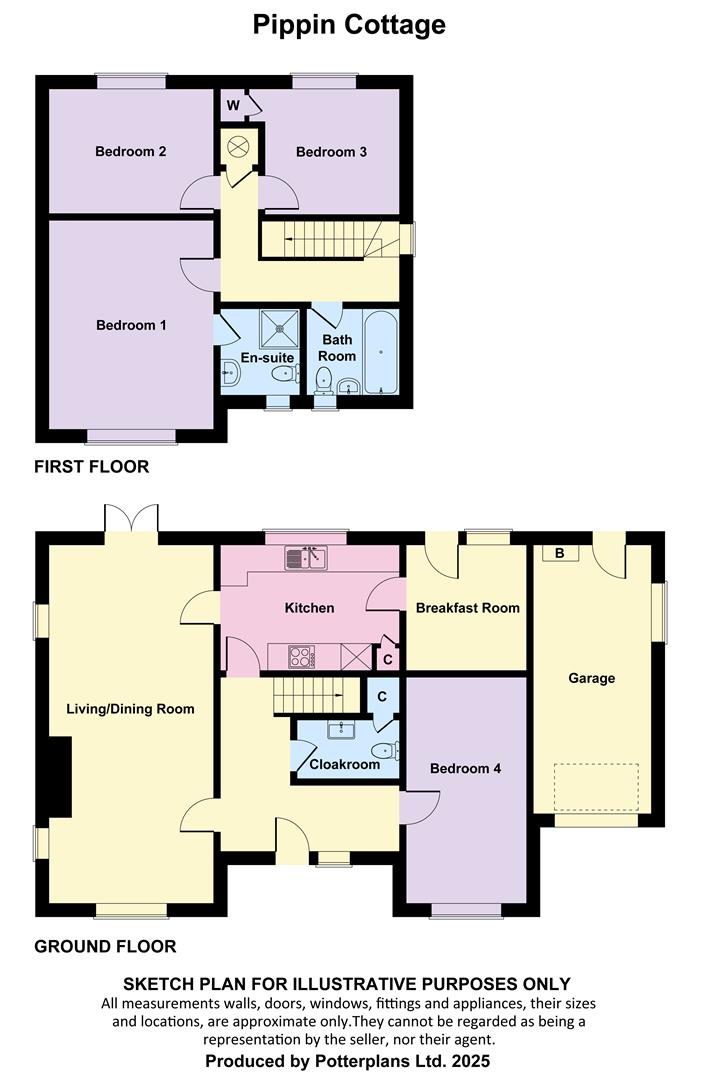The property was built to a good standard in the late 1990’s by well regarded local builders J R Buckett and Son and incorporates character features in the cottage style such as, bespoke latch panelled doors, cross beams to two of the ground floor rooms and a traditional brick feature fireplace to the living/dining room. The use of multi paned windows and real stone accents to the front of the property is another appealing feature which adds to the styling. T the ground floor there is a generous entrance hall with a cloakroom off, a ground floor bedroom and a large living/dining room with access put to the garden. In addition, there is a kitchen to the rear with a breakfast room adjoining. To the first floor there are three double bedroom with the largest bedroom featuring an en suite shower room. A bathroom completes the first floor space. The property is warmed by an oil fired central heating system with the boiler located in the adjoining garage. Outside, there is a generous enclosed front garden with maple parking and turning space and to the rear an enclosed garden laid to lawn with a paved patio area.
LOCATION
The property is located on New Road which leads into the heart of the village also also links through to the Military Road. Brighstone is a thriving village with good facilities including a general store with post office, a cafe/bistro, tea rooms, public house, community library, doctors’ surgery, primary school and two churches. There is a network of local footpaths and bridleways around the village providing access to miles of downland and coastal walks and within a mile there is a local beach at Chilton Chine as well as access along the Military Road to several other beaches along the South Western coastline of the Island. The market town of Newport, the Island’s commercial centre is around a 20 -30 minute drive away as well as the harbour town of Yarmouth with its mainland ferry terminal.
ENTRANCE HALL
A welcoming space with staircase leading off.
CLOAKROOM
Comprising a WC and wash basin and access to the understairs cupboard.
LIVING/DINING ROOM
A spacious triple aspect room with double doors leading to the rear garden and providing ample space for both a sitting area and a dining table and chairs. A brick feature fireplace (not open) provides a focal point and is complimented by a cross beamed ceiling.
KITCHEN
Fitted with a range of cupboards drawers and work surfaces providing good storage and under counter space for appliances. There is an integrated electric double oven and a ceramic hob with cooker hood over.
BREAKFAST ROOM
Leading from the kitchen with space for a breakfast table and chairs and providing access to the rear garden.
BEDROOM 4
A generous ground floor bedroom with a cross beam ceiling and offering great versatility as further reception space if required.
FIRST FLOOR LANDING
with an outlook to the side, a built-in airing cupboard and an access to the loft space.
BEDROOM 1
A large master bedroom with an outlook to the front and door to:
EN SUITE SHOWER ROOM
complete with a shower cubicle, WC and wash basin.
BEDROOM 2
Another generous double bedroom with an outlook to the rear.
BEDROOM 3
Another good double bedroom with a built-in recessed wardrobe cupboard.
BATHROOM
with suite comprising WC, wash basin and bath.
OUTSIDE
The front garden is features established hedging to the front and is mainly laid to gravel for lower maintenance. There is ample parking and turning space for several cars as well as access to the garage. There is a number of plants and ornamental trees and a gated side access leading to the rear garden. The rear garden is enclosed by fencing, mainly laid to lawn with a variety of plants and shrubs together with a paved patio area.
GARAGE
Housing the oil fired central heating boiler and featuring an up and over door, power/light, side window and door to the rear garden.
COUNCIL TAX BAND
E
EPC RATING
E
TENURE
Freehold
POSTCODE
PO30 4BP
VIEWING
Strictly by appointment with the selling agent Spence Willard.
IMPORTANT NOTICE 1. Particulars: These particulars are not an offer or contract, nor part of one. You should not rely on statements by Spence Willard in the particulars or by word of mouth or in writing (“information”) as being factually accurate about the property, its condition or its value. Neither Spence Willard nor any joint agent has any authority to make any representations about the property, and accordingly any information given is entirely without responsibility on the part of the agents, seller(s) or lessor(s). 2. Photos etc: The photographs show only certain parts of the property as they appeared at the time they were taken. Areas, measurements and distances given are approximate only. 3. Regulations etc: Any reference to alterations to, or use of, any part of the property does not mean that any necessary planning, building regulations or other consent has been obtained. A buyer or lessee must find out by inspection or in other ways that these matters have been properly dealt with and that all information is correct. 4. VAT: The VAT position relating to the property may change without notice.















































