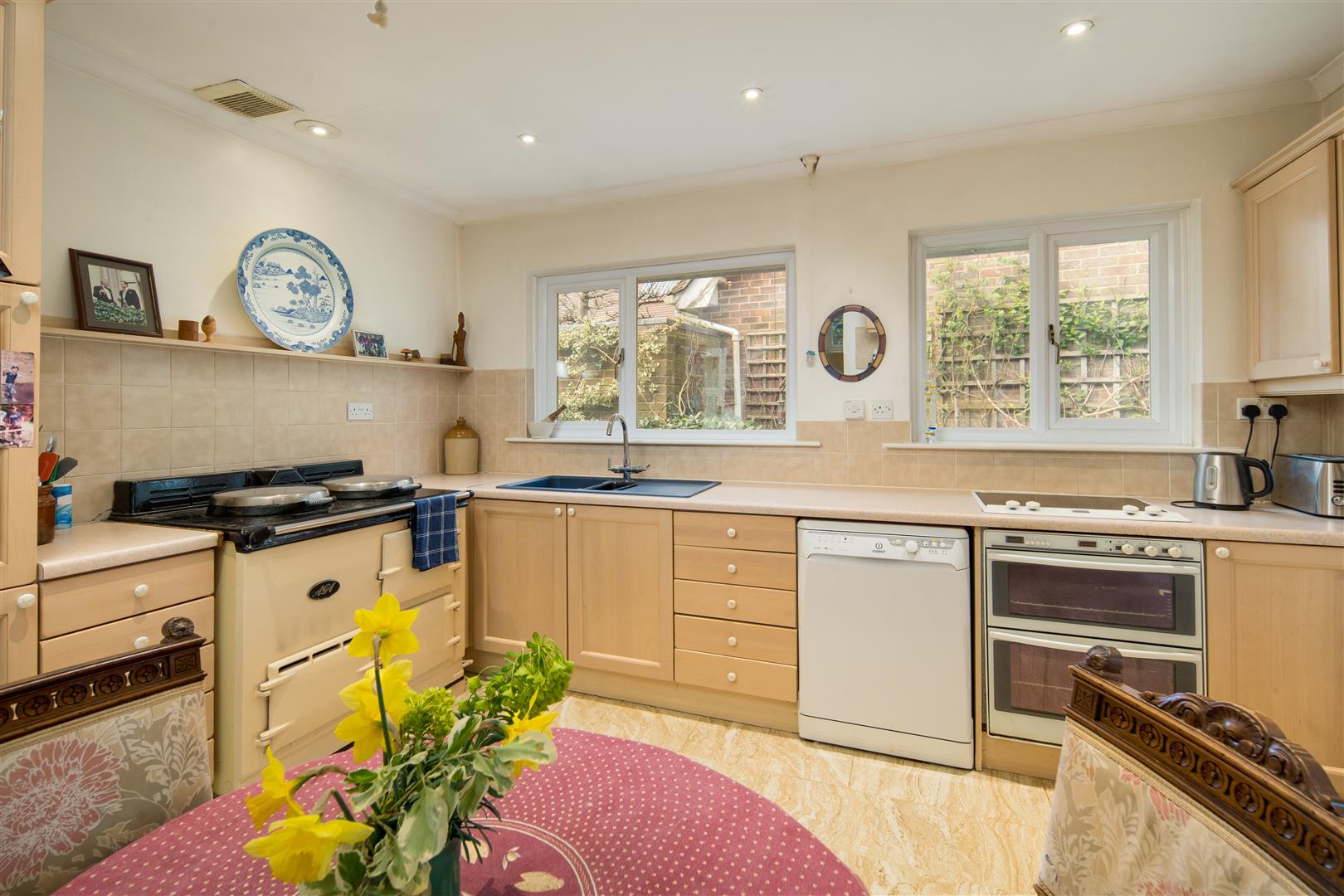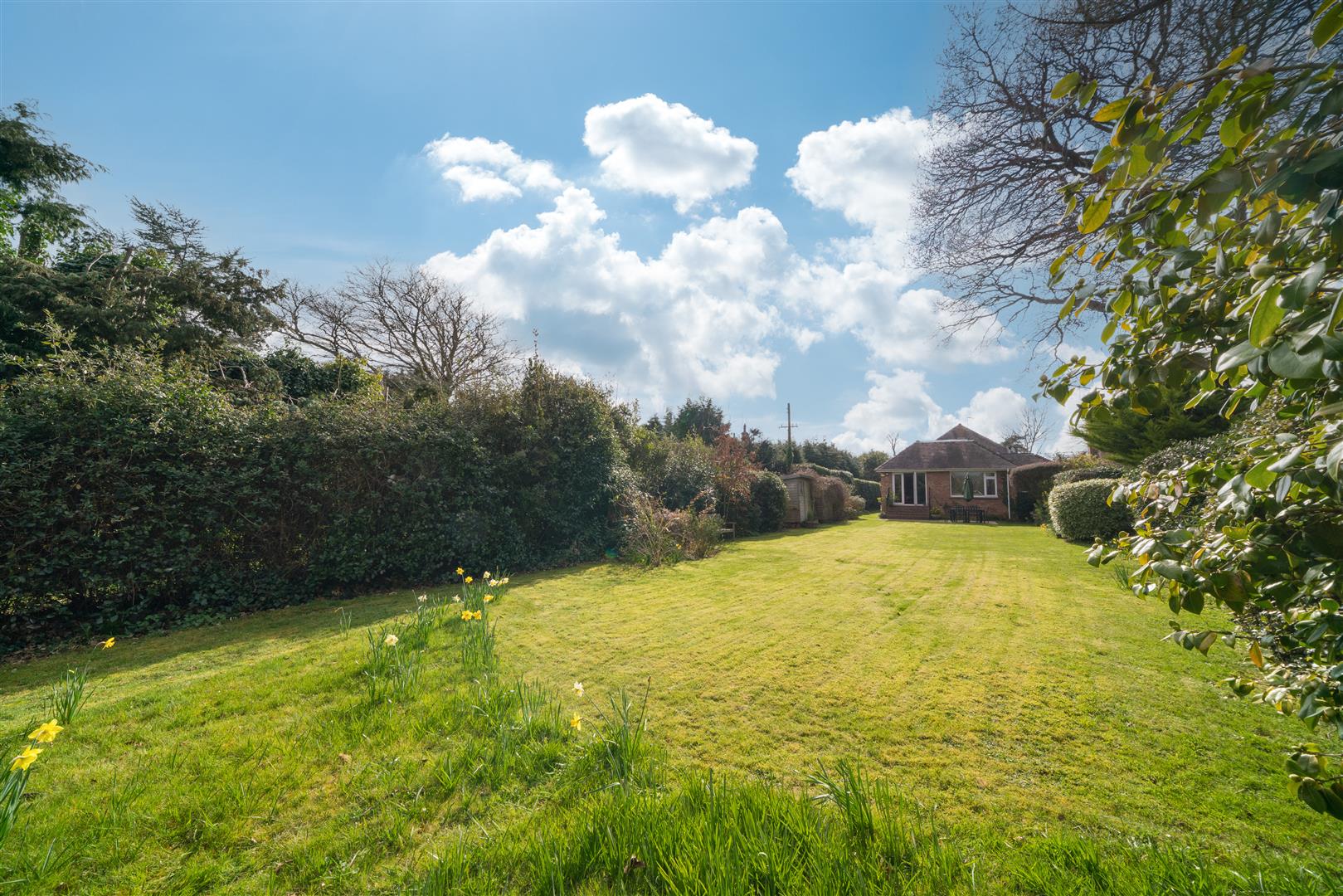Constructed in approximately 1950 Westering makes use of beautiful gardens front and rear with a sunny aspect and plenty of privacy. The house has a range of particularly light and open reception space including an ‘Amdega’ garden room, a large hallway with vaulted ceilings, downstairs bedrooms and a kitchen, semi open plan to a dining room/living area with views along its private garden. In all there are 5 bedrooms and 3 bathrooms, and together with a detached garage and plenty of characterful features, this substantial family home offers an exceptional package.
The vibrant Bembirgde village has a good range of small shops for everyday needs, including an excellent fishmonger with freshly caught fish, a farm shop, a butcher, coffee shop and several good restaurants. A more comprehensive range of shopping facilities is available in the county town of Newport (13 miles) and the nearby town of Ryde (7 miles). Located close to the eastern most point of The Island, Bembridge Harbour has extensive mooring facilities and two sailing clubs and there are wonderful coastal walks and sandy beaches accessible directly from the property. There are shallow beaches, perfect for swimming, kite-surfing and beach-combing.
Accommodation
Ground Floor
Entrance
Westering is entered via a large and light ‘Amdega’ garden room/porch which creates a welcoming reception space with plenty of room for storing boots and coats.
Hallway
A large and light hallway with vaulted ceiling and staircase to first floor.
Study/Bedroom 5
A narrow room yet with space for a double bed, currently arranged as a home office with outlook along the front gardens and with built in book storage.
Bedroom 1
A good sized double bedroom with a full wall of built in wardrobe storage.
Bedroom 2
With a window overlooking the side aspect this large double bedroom has built in wardrobe storage with levered slat wardrobe doors.
Bathroom
With tiled walls, panelled bath, vanity and washbasin, heated towel rail, wall heater and W.C.
Shower room/Wet Room
With power shower, tiled walls, heated towel rail and wall mounted wash basin.
W.C.
With integrated wash basin and heated towel rail.
Kitchen
A classic but well-equipped kitchen with a generous range of under counter storage units and worktop incorporating a 1.5 bowl sink with mixer tap over, tiled splashbacks, integrated larder cupboards, double oven/grill and an electric four ring hob. Space and plumbing for a dishwasher and fridge freezer. A gas fired AGA.
Sitting Room/Dining Room
This superb open plan reception space has Junckers wood floorboards and dual aspect windows with views along the garden. There is a gas fire on an Egyptian marble hearth and a large dining room space which is open to the kitchen.
Utility Room
With further worktop and undercounter storage there is space and plumbing for a washing machine. Separate W.C.
First Floor
Stairs rise to a galleried landing with under eaves storage. The first floor has a large bedroom with a further bedroom within the extension eaves beyond, and has built in wardrobes, a large window seat within the dormer and there is also a family shower room with W.C. pedestal washbasin, heated towel rails on this level.
Outside
The gardens of Westering are superb, set within mature boundaries on each side and achieving a beautiful setting of mature well-stocked borders, a large lawn and plenty of space for outdoor dining and entertaining. There is a large, gravelled driveway with parking for several cars and a substantial garage with up and over door, pitched roof and rear door to the garden. The rear garden can be secured with gates on either side of the house and is largely laid to lawn extending 275 feet long, with garden sheds x 2 on one side.
Services
Mains electricity, water and drainage. Heating is provided by electric wall heaters and hot water from an emersion tank in the airing cupboard.
EPC Rating
F
Council Tax
Band F
Tenure
The property is offered Freehold
Postcode
PO35 5ST
Viewings
All viewings will be strictly by prior arrangement with the sole selling agents Spence Willard.
Important Notice
1. Particulars: These particulars are not an offer or contract, nor part of one. You should not rely on statements by Spence Willard in the particulars or by word of mouth or in writing (“information”) as being factually accurate about the property, its condition or its value. Neither Spence Willard nor any joint agent has any authority to make any representations about the property, and accordingly any information given is entirely without responsibility on the part of the agents, seller(s) or lessor(s). 2. Photos etc: The photographs show only certain parts of the property as they appeared at the time they were taken. Areas, measurements and distances given are approximate only. 3. Regulations etc: Any reference to alterations to, or use of, any part of the property does not mean that any necessary planning, building regulations or other consent has been obtained. A buyer or lessee must find out by inspection or in other ways that these matters have been properly dealt with and that all information is correct. 4. VAT: The VAT position relating to the property may change without notice.























































