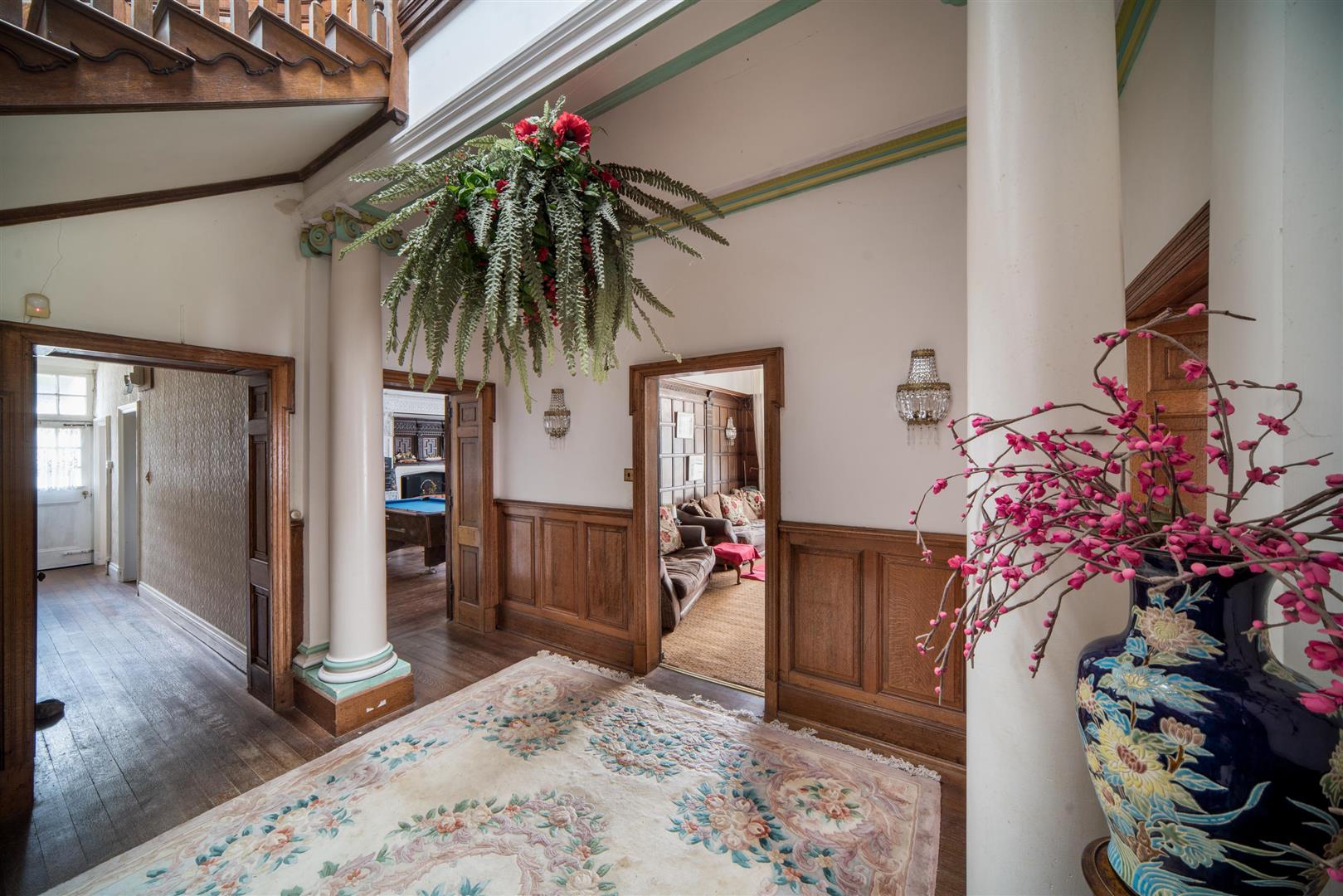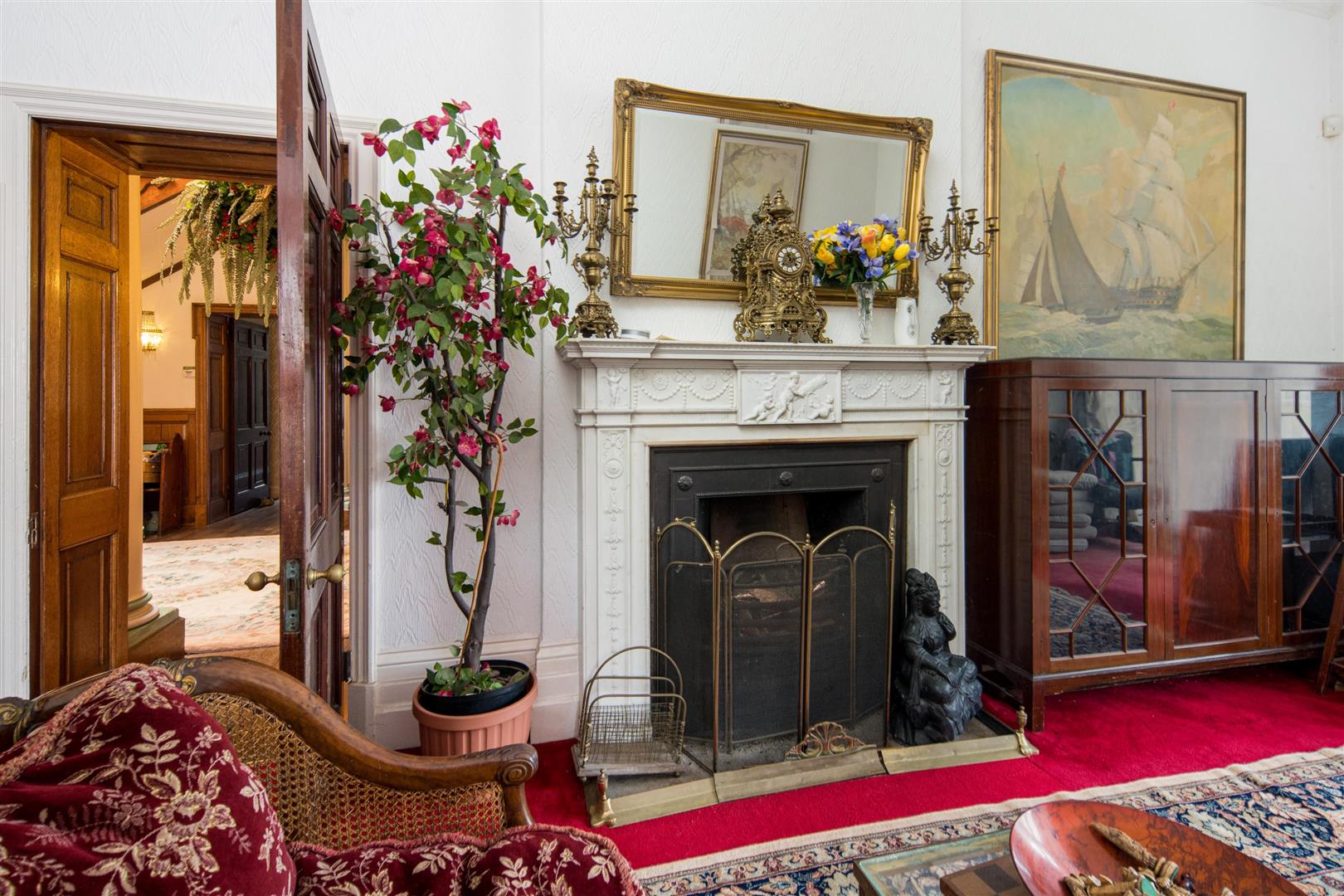Constructed in 1904 and formerly both a school and used to house convalescing soldiers in the War, Greylands House occupies a prime position on the beach and overlooking The Solent. Grade II Listed, this impressive property has a rich history and offering an excellent blend of accommodation, period character and attractive gardens. Built to provide a school educating languages with international students, Greylands House has been a private residence for over fifty years to one family owner and offers a spacious home set within substantial grounds and glorious sea views. Beach access through a gate at the end of the garden via a substantial viewing deck makes it quite unique and the position of the house at the bottom of Ducie Avenue, a short distance from the village centre, sailing club and harbour creates a wonderful package.
Tucked away just off a tree-lined avenue which leads to the picturesque Ducie Beach, Greylands House is only a short walk from the village centre and Bembridge Harbour which has extensive mooring facilities and two sailing clubs, while the village has a good range of shops, cafes and restaurants in addition to an excellent fishmongers, butchers and farm shop. Ducie Beach is a short walk away, popular among locals for its accessible swimming and privacy. The coastal path crosses Ducie Avenue nearby the property allowing direct access to the walking routes to the harbour, a plethora of stunning beaches and further to Culver Down and Brading RSPB marshes, all excellent for picturesque countryside walks.
Accommodation
Entrance
A sweeping driveway leads through a pair of gates to a gravelled drive with plenty of parking. The entrance is found beneath a columned porch with timber door and sidelights with iron outer gate.
Entrance Hall
An impressive reception hall with a magnificent fireplace, tiled surround and oak mantle. Panelling with ornate carvings is found on the walls and wooden floorboards run throughout the ground floor.
Atrium
The light filled central space is believed to have some similarities and it is understood, a connection to the architect of the Titanic, including the oval lead and glazed roof lantern and a winding oak staircase. Two columns rise supporting the galleried landing and there is wooden wall panelling at lower level to mid height.
Morning Room
A fantastic reception room with dual aspect windows within deep bays accessing the gardens enjoying views to the sea. There is a fireplace with marble surround and iron grate.
Dining Room
The former ‘staff room’ is filled with character including oak panelled walls, high level picture rails and ornate detail mouldings on the ceiling. Floor to ceiling windows and glazed patio doors lead to the kitchen.
Kitchen/Breakfast Room
Set within a glazed extension, the kitchen has tiled floors and a range of undercounter storage units with breakfast bar, integrated oven with hob over, doors to the garden, vaulted poly carbonate ceiling with fan lighting and brilliant views achieved over the gardens, Solent and to the mainland. This room represents an ideal opportunity for a modern replacement extension which could house the kitchen but subject to obtaining the necessary planning consents.
Drawing Room
A substantial room currently arranged as a ‘games room’ with inglenook bay housing an impressive stone fireplace with oak ornate carving over. Alcove shelving and a bay window with French patio doors accessing the garden.
Utility Room
A large versatile storage space housing twin Pottington gas fired boilers and space and plumbing for washing machine and tumble dryer.
Shower Room
Tilled floors and walls, walk-in shower, W.C. and wash basin.
First Floor
A magnificent oak staircase winds to a light filled galleried landing beneath a remarkable oval roof lantern. The first floor comprises of four substantial double bedrooms, three of which enjoy sea views, one of which has an ensuite shower room and there is a substantial family bathroom, airing cupboard, panelled bath, pedestal wash basin and W.C.
Grounds
Greylands House is set back from the beach behind substantial level gardens which are laid to lawn and incorporate the former grass tennis court. There is a substantial and recently replaced deck overlooking the sea and plenty of space and privacy afforded by mature trees and well-kept borders with herbaceous shrubs and a path which leads to steps descending to the beach with a secure gate at the bottom. Plenty of parking is available on a gravelled driveway with central fountain feature and a double garage which could be renewed and enhanced, subject to obtaining the necessary planning consents and approval.
Services
Mains electricity, gas, water and drainage. Central heating is provided by twin gas fired boilers located in the utility room and delivered via radiators.
Tenure
The property is offered Freehold.
Post code
PO35 5NF
Viewings
All viewings will be strictly by prior arrangement with the sole selling agents.
Important Notice
1. Particulars: These particulars are not an offer or contract, nor part of one. You should not rely on statements by Spence Willard in the particulars or by word of mouth or in writing (“information”) as being factually accurate about the property, its condition or its value. Neither Spence Willard nor any joint agent has any authority to make any representations about the property, and accordingly any information given is entirely without responsibility on the part of the agents, seller(s) or lessor(s). 2. Photos etc: The photographs show only certain parts of the property as they appeared at the time they were taken. Areas, measurements and distances given are approximate only. 3. Regulations etc: Any reference to alterations to, or use of, any part of the property does not mean that any necessary planning, building regulations or other consent has been obtained. A buyer or lessee must find out by inspection or in other ways that these matters have been properly dealt with and that all information is correct. 4. VAT: The VAT position relating to the property may change without notice.

























































