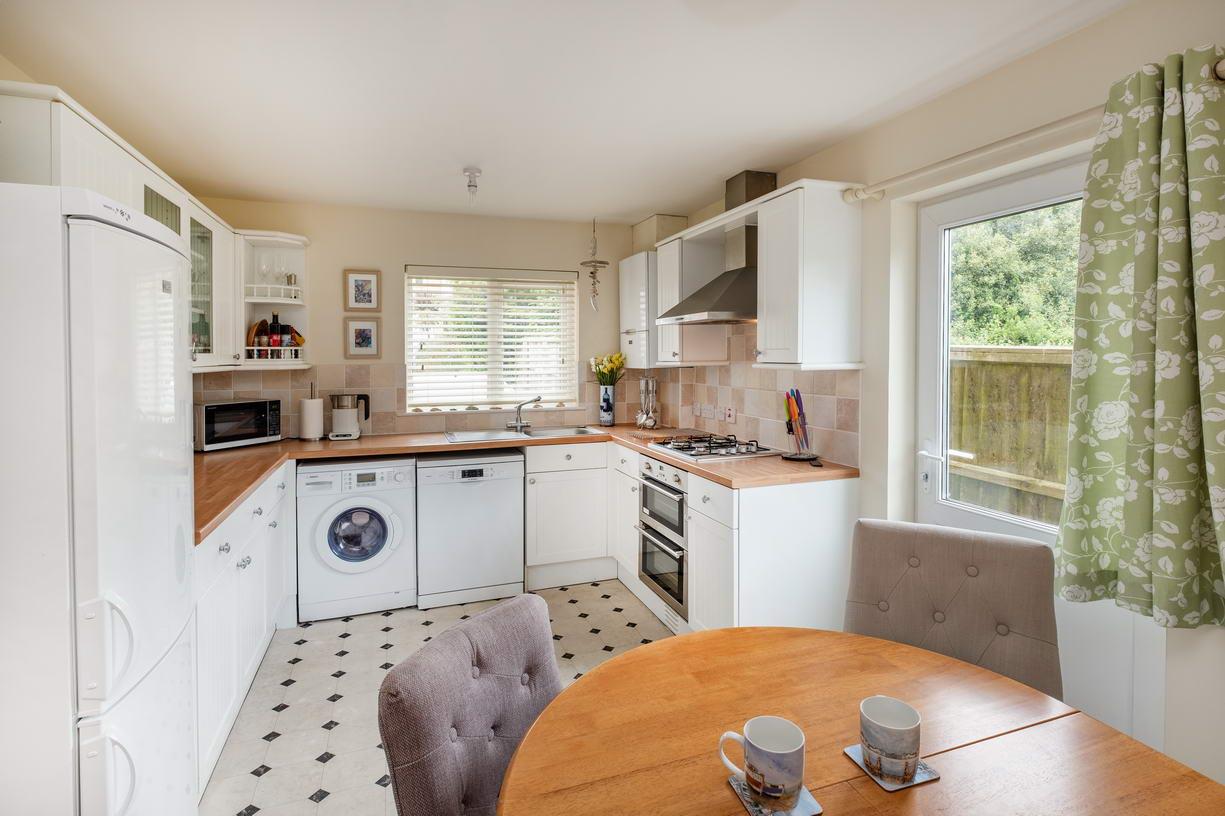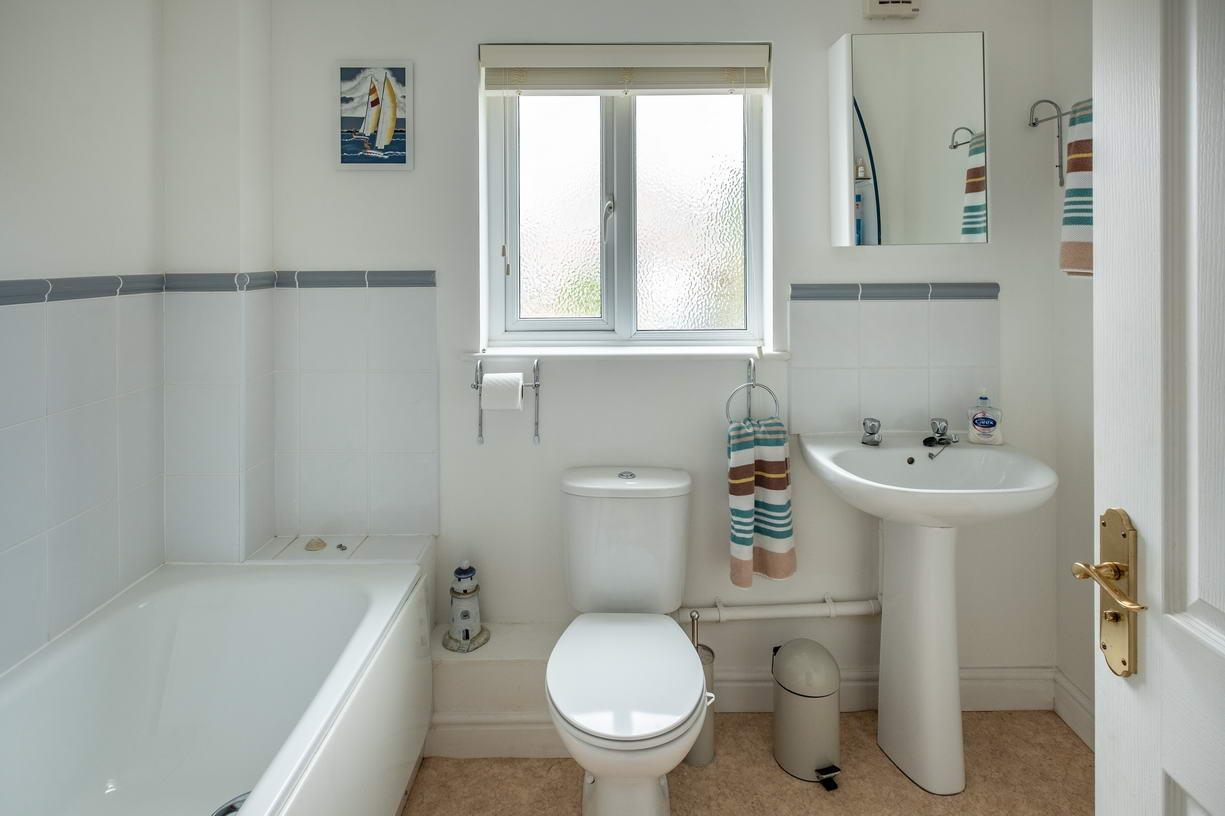10 Berrylands is a superb detached family house offering well-appointed and spacious accommodation with 3 good sized bedrooms, kitchen/dining room and separate sitting room in addition to plenty of storage, off-road parking and a mature enclosed rear garden. With its quiet village position a short walk from schools, bus routes and village amenities the property would be a fantastic family home but with its proven letting capacity would also provide a successful investment property. The house has previously been let out on a long term basis and is suited to both long term and holiday letting.
Tucked away off a quiet private road in a modern development in Bembridge Village, Berrylands is just a short walk to the beaches, coastal paths to Culver Down, countryside walks and village centre. Bembridge Village has a good range of shops, cafes and restaurants, a Primary School and good bus links throughout the village to Ryde, Newport and Cowes.
Accommodation
Entrance
uPVC glazed door beneath a storm porch provides entrance to the hallway.
Hallway
With cloakroom closet/W.C. and under stair storage cupboard.
Kitchen/Dining Room
A contemporary and simple white finish shaker style range of under-counter and wall-mounted storage units incorporating a 4-ring gas hob and double cooker, space and plumbing for a dishwasher, washing machine and a fridge-freezer.
Sitting Room
A light and well-proportioned room with French doors overlooking the rear garden.
First Floor
The first floor comprises of three bedrooms, two of which are well-proportioned doubles and a third single bedroom/study. The principle bedroom benefits from an ensuite shower room with shower, pedestal wash basin and W.C. and garden outlook with a distant sea glimpses on the horizon. On the landing there is a useful walk-in storage cupboard as well as access to the loft.
Family bathroom
With panelled bath, pedestal wash basin and W.C.
Outside
The property benefits from off road parking for two cars on a block paved driveway and there is side access to the rear garden which is enclosed with mature borders of herbaceous shrubs, fruit trees and hedging. There is a garden terrace suitable for outdoor dining and a wooden garden shed in the corner.
Services
Mains electricity, water and drainage. Heating is provided by a gas fired boiler and delivered via radiators.
EPC Rating
C
Council Tax
Band D
Tenure
The property is offered Freehold
Post Code
PO35 5TZ
Miscellaneous
Various photography used including from recent years while tenanted.
Viewings
All viewings will be strictly by prior arrangement with the sole selling agents, Spence Willard
Important Notice
1. Particulars: These particulars are not an offer or contract, nor part of one. You should not rely on statements by Spence Willard in the particulars or by word of mouth or in writing (“information”) as being factually accurate about the property, its condition or its value. Neither Spence Willard nor any joint agent has any authority to make any representations about the property, and accordingly any information given is entirely without responsibility on the part of the agents, seller(s) or lessor(s). 2. Photos etc: The photographs show only certain parts of the property as they appeared at the time they were taken. Areas, measurements and distances given are approximate only. 3. Regulations etc: Any reference to alterations to, or use of, any part of the property does not mean that any necessary planning, building regulations or other consent has been obtained. A buyer or lessee must find out by inspection or in other ways that these matters have been properly dealt with and that all information is correct. 4. VAT: The VAT position relating to the property may change without notice.






































