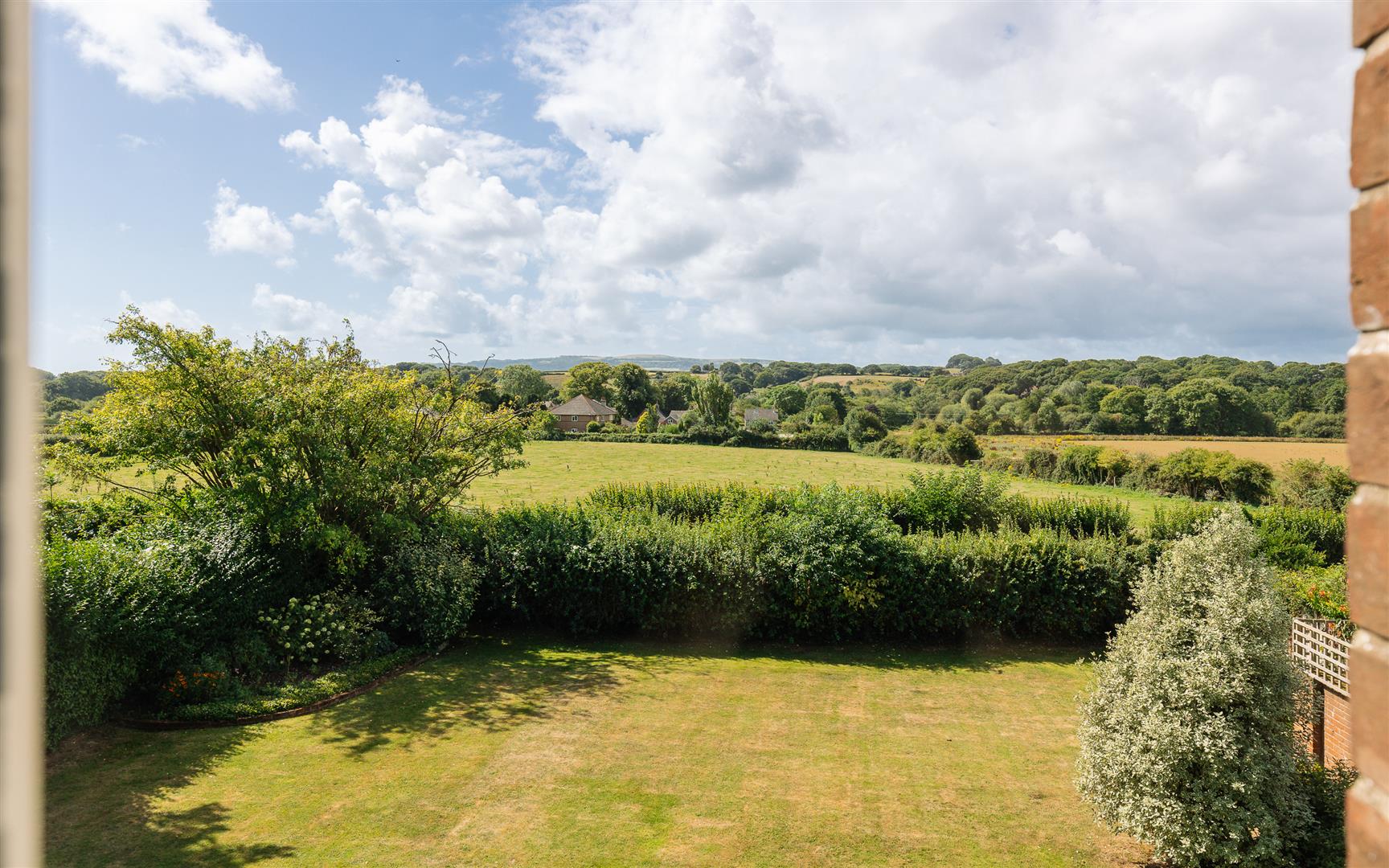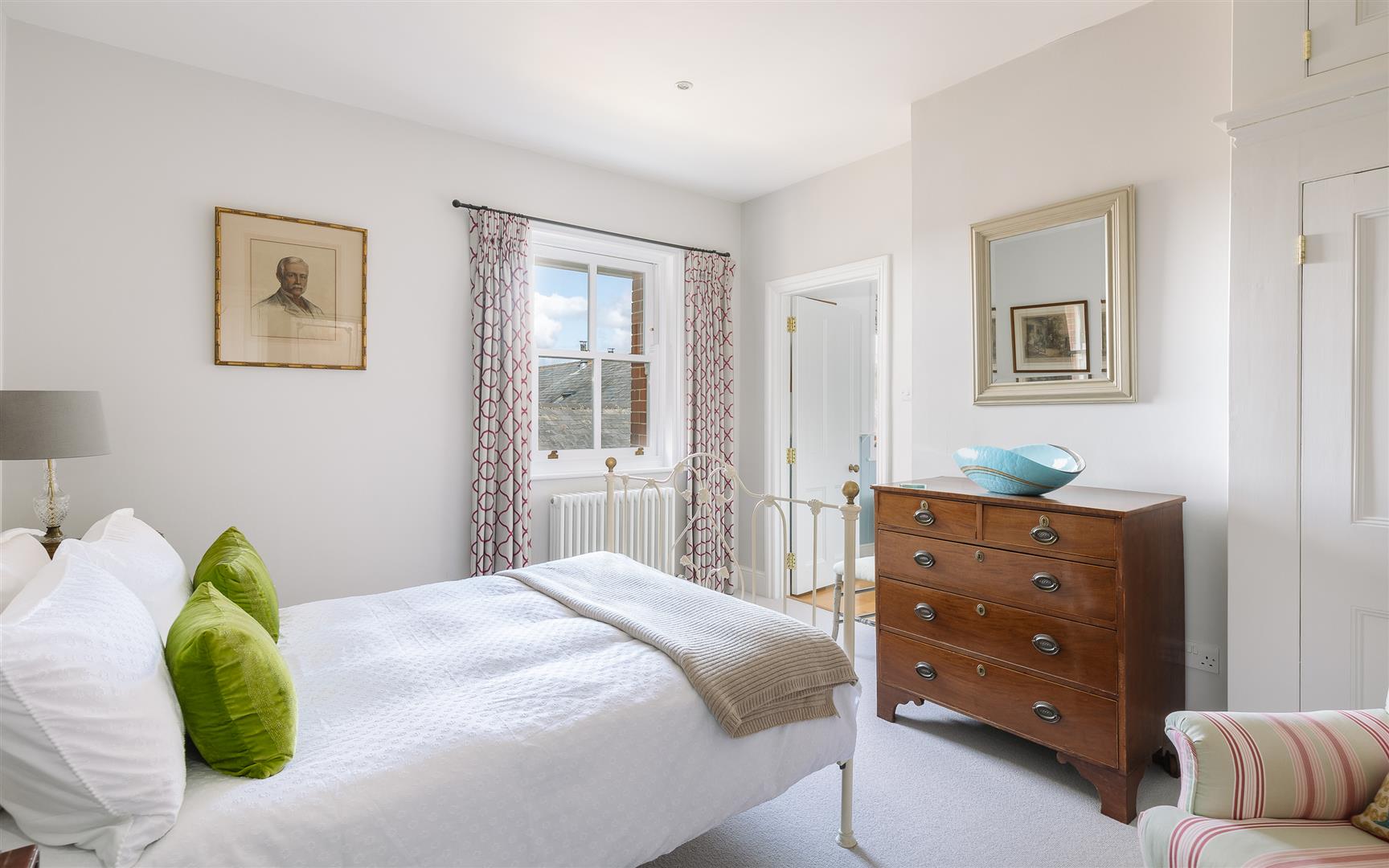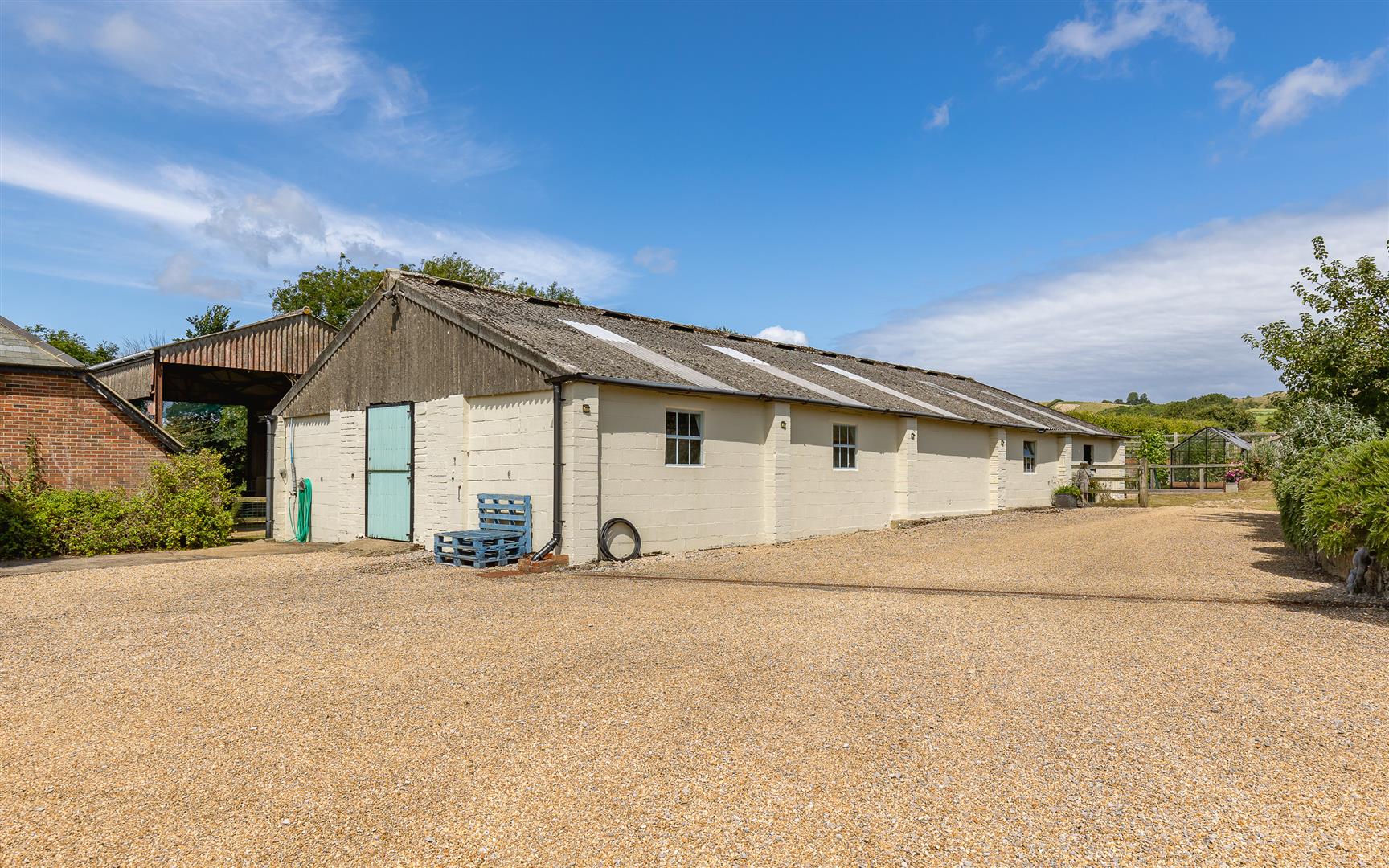Chiddles Farm
Chiddles Farm occupies a particularly quiet, rural location within an Area of Outstanding Natural Beauty, close to the small village of Alverstone with wonderful views over the surrounding countryside. There is excellent walking and riding within the vicinity as well as the cycle path between Newport and the coast that passes through Alverstone. There is good access to mainland ferry links and nearby coastline with its beaches and sailing clubs.
Originating from around 1871, the stone farmhouse has been subject to sympathetic modernisation with high quality fittings throughout making for a well organised country house. The farmhouse is not listed and benefits from modern comforts including double glazing, some underfloor heating along with a bespoke kitchen and bathrooms having been tastefully upgraded with Fired Earth fittings. The farmhouse is set in mature gardens and includes a heated swimming pool within a walled garden.
There is an extensive range of outbuildings and barns including a potential home office, stabling, workshop and storage. All have diverse appeal with some potential for conversion, subject to the necessary consents. In all, the property extends to approximately 9.2 acres including post and rail fenced paddocks and a manege.
ACCOMMODATION
GROUND FLOOR
ENTRANCE HALL Approached via an oak door, the spacious entrance opens to:
KITCHEN/LIVING ROOM A superb open plan room combining a kitchen, dining and seating areas with dual aspect views over the garden and surrounding countryside. A superb, bespoke kitchen by Figura of Chiddingfold features a range of tulip wood units including an island and two larder cupboards with integrated lighting.
There is a range of integral appliances including Wolf ovens, a dishwasher, four-ring Wolf hob with extractor over and space for an American fridge freezer. Granite worksurfaces and twin-bowl stainless steel sink unit with mixer tap and Quooker tap. The kitchen area has a tiled flooring with underfloor heating and opens into a light dining and seating area with timber flooring from which the views can be enjoyed. French doors open to a south-facing terrace.
INNER HALL Oak flooring and staircase to first floor.
DRAWING ROOM A stunning dual aspect room of great proportions with an impressive period fireplace housing wood burning stove. Oak flooring and southerly country views.
STUDY/DOG ROOM Tiled flooring with underfloor heating and built-in cupboards.
CLOAKROOM Washbasin and WC.
BOOT ROOM A really useful room with tiled flooring, coat hooks, Butler sink, worksurfaces with space for washing machine and tumble dryer.
WET ROOM Tiled throughout with washbasin, WC and shower.
SITTING ROOM A dual aspect reception room with underfloor heating. French doors open to the pool terrace.
KITCHENETTE Featuring a range of built-in cupboards, worksurfaces, dishwasher and ceramic sink unit.
FIRST FLOOR
LANDING with southerly country views.
BEDROOM 1 A nicely proportioned dual aspect double bedroom with far reaching country views. DRESSING ROOM Fitted with a good range of built-in cupboards.
BATHROOM EN-SUITE Shower, roll top bath, sink unit and WC.
BEDROOM 2 A double bedroom with southerly country views and an ornate period fireplace.
BEDROOM 3 Westerly views, built-in wardrobe.
BATHROOM EN-SUITE Large shower, roll top bath, washbasin and WC.
FAMILY BATHROOM Roll top bath, shower, washbasin and WC.
BEDROOM 4 Double bedroom with country views and built-in cupboards.
BEDROOM 5 Dual aspect with downland views.
OUTSIDE
A gated entrance flanked by brick walls opens to a gravel driveway that leads past the front of the house surrounded by gardens and post and rail fenced paddocks. The driveway leads into a generous parking area between the farmhouse and buildings. The principal garden lies on the southern side of the house forming an attractive south facing setting with large terrace and lawned garden surrounded by various borders from which the views can be enjoyed. To the rear of the house is a superb WALLED GARDEN with heated SWIMMING POOL and an extensive natural stone paved terrace. Plant room houses boiler and filtration equipment for the pool.
OUTBUILDINGS
OFFICE An ideal home office currently used for storage but with further potential to alternatively provide an annexe.
TWO ADJOINING BARNS of blockwork construction providing a versatile space with numerous loose boxes, former tack rooms/wash room and with workshop and storage.
There is a MANEGE, 40m x 20m as well as a superior chicken house adjacent to an orchard along with a green house and raised beds.
To the west are TWO FURTHER BARNS, a three bay steel portal framed farm building with concrete floor approximately 12.75m x 14m and a corrugated tin clad pole barn, approximately 18m x 11m. There is a further vehicular access onto Kern Lane to the west.
There is a series of PADDOCKS served by water and largely post and rail fencing along with field shelters. In all, the property extends to about 9.2 acres (3.72 ha.)
COUNCIL TAX Band G
EPC Rating D
TENURE Freehold
SERVICES Mains water, electricity, gas and drainage. Gas fired central heating.
POSTCODE PO36 0EY
DIRECTIONS In the village of Alverstone, take the turn onto Kern Lane and follow this around the first left hand bend. The entrance to Chiddles Farm is found on the right after about 90m
VIEWINGS All viewings will be strictly by prior arrangement with the sole selling agents, Spence Willard.
IMPORTANT NOTICE: 1. Particulars: These particulars are not an offer or contract, nor part of one. You should not rely on statements by Spence Willard in the particulars or by word of mouth or in writing (‘information’) as being factually accurate about the property, its condition or its value.
Neither Spence Willard nor any joint agent has any authority to make any representations about the property, and accordingly any information given is entirely without responsibility on the part of the agents, seller(s) or lessor(s). 2. Photos etc: The photographs show only certain parts of the
property as they appeared at the time they were taken. Areas, measurements and distances given are approximate only. 3. Regulations etc: Any reference to alterations to, or use of, any part of the property does not mean that any necessary planning, building regulations or other consent has
been obtained. A buyer or lessee must find out by inspection or in other ways that these matters have been properly dealt with and that all information is correct. 4. VAT: The VAT position relating to the property may change without notice










































































