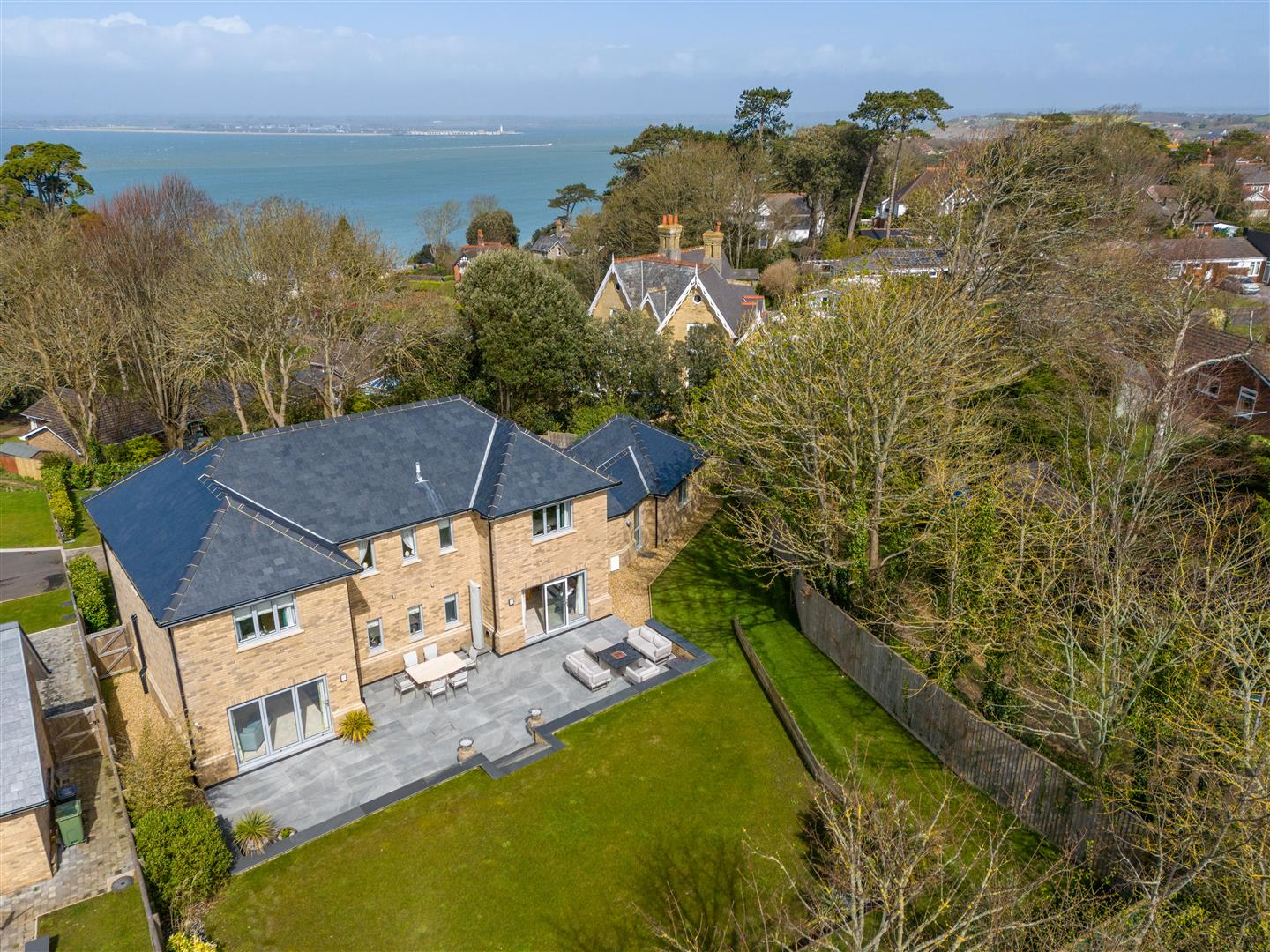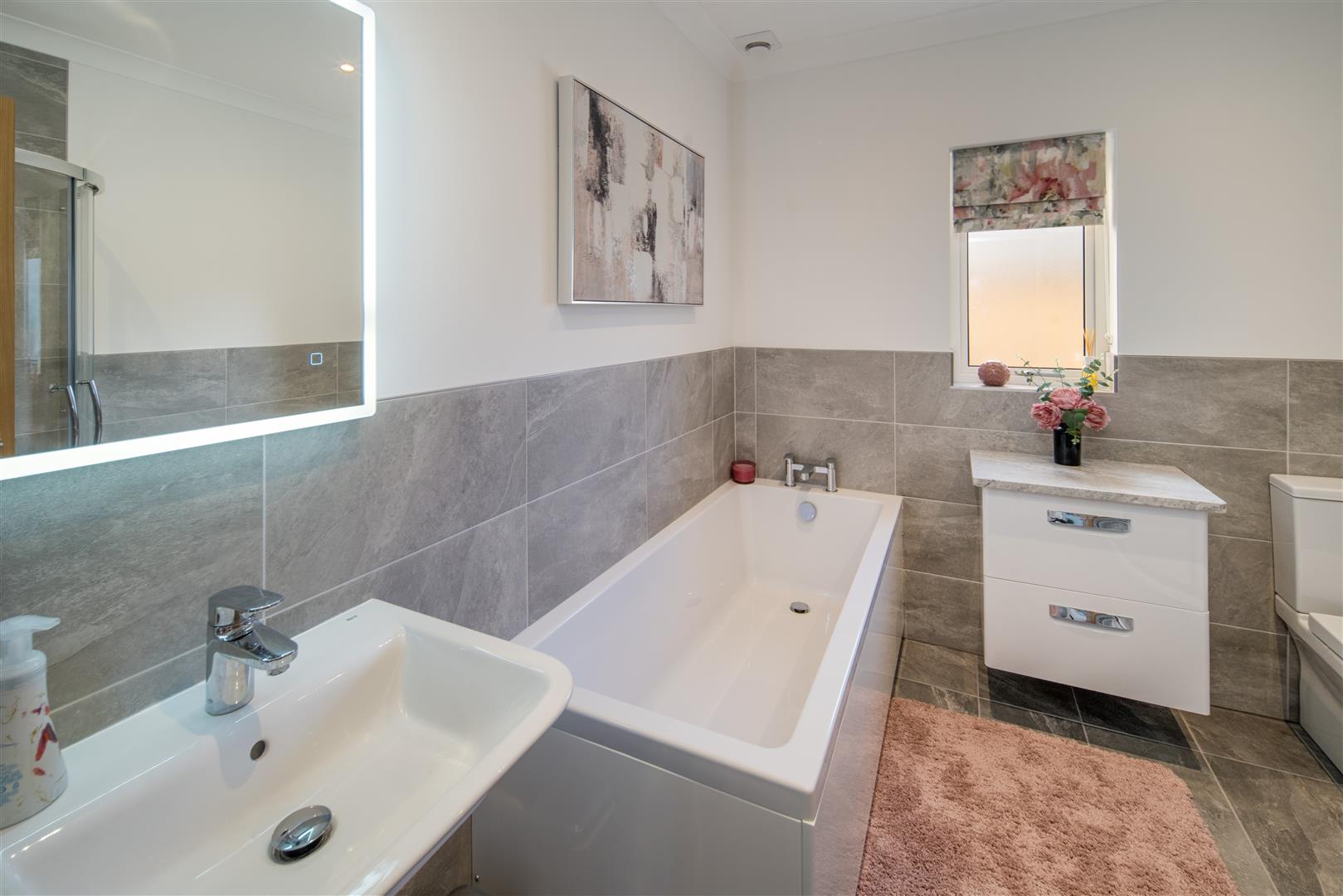The property occupies a generously sized plot and offers exceptionally spacious living areas with high-quality fixtures and fittings and taller ceilings to enhance the spacious feel. The superbly designed accommodation provides bright and airy rooms and includes a large kitchen/diner with the added luxury of tri-fold doors leading to the rear garden and large entertaining terrace as does the generous living room. On entering the property you are greeted by an impressive reception hall adding to the overall feel of quality and space. A ground floor double bedroom/study along with a well appointed shower room provides a fifth bedroom facility for those with limited mobility but also provides an ideal space as a home office/study. The utility/boot room, leading off the kitchen provides access to the front and rear gardens and also connects through to the double garage. To the first floor, there is an equally impressive landing area with tri-folding door leading out to the balcony and offers an ideal place to sit and enjoy the sea view. There are four generous double bedrooms, some with built-in wardrobes and the master bedroom features a good sized en suite shower room with walk-in shower cubicle. The family bathroom features both a shower cubicle and a bath and adds to the feeling of quality. A gas fired underfloor heating system gently warms the accommodation which, being a modern home, benefits from high levels of insulation and double glazing throughout providing a comfortable environment with maximised efficiency. The property is also covered by the remainder of a 10-year NHBC warranty.
LOCATION
Located on the West Coast of the Island, the village of Totland Bay is a popular destination, offering a scenic beach with breathtaking Westerly views across the Solent and is renowned for its stunning sunsets. Local amenities include a convenience store, newsagent, and a seafront pub/restaurant. The adjoining beach in Colwell Bay is another popular location and features the renowned coastal restaurant, ‘The Hut’. The local coastal footpath provides access to miles of downland and coastal walks where the truly stunning and far reaching coastal scenery can be enjoyed. Nearby, the village of Freshwater provides a range of shops, and amenities including a primary school, doctor’s surgery and a sports centre with community swimming pool. Around a ten minute drive is the charming harbour town of Yarmouth, which boasts excellent sailing facilities as well as a variety of independent shops, cafes and restaurants as well as a regular car ferry service to Lymington.
RECEPTION HALL
An impressive and welcoming entrance area with a central staircase trimmed in oak with glass inset balustrade panels. A useful built-in cupboard offers space for coats and shoes and there is a quiet space behind the staircase ideal for reading or equally as a study area overlooking the rear garden.
SHOWER ROOM/WC
Well appointed and comprising of a good sized shower cubicle together with a vanity wash basin and a WC.
LIVING ROOM
A well proportioned room offering a sunny outlook over the rear garden with tri-folding doors leading out to the expansive entertaining terrace.
KITCHEN/DINING ROOM
A truly fabulous room with an outlook to the front and rear and featuring tri-folding doors which open up onto the glorious entertaining terrace. There is ample space for a dining table and chairs together with room for further seating overlooking the rear garden. The kitchen area has been carefully designed with bespoke feel using modern grey fronted cupboards and drawers high lighted with attractive oak trimming together with high quality Italian marble worksurfaces incorporating a stylish island unit with a circular oak breakfast bar area to one end. A variety of integrated appliances compliment the kitchen and comprise a Neff combination microwave oven as well as a hide and slide electric oven and an inset 5 ring induction hob with a vented extractor over. Other appliances include a fridge freezer, dishwasher and a wine fridge.
UTILITY ROOM
An extremely useful area with space and plumbing for a washing machine and tumble dryer with a sink and two good sized storage cupboards one housing the gas central heating boiler and the other housing the hot water cylinder. There is access to both the front and rear gardens as well as an interconnecting door to the double garage.
BEDROOM 5/STUDY
A good sized ground floor double bedroom or study with an outlook to the front.
FIRST FLOOR LANDING
MASTER BEDROOM
A large double bedroom enjoying an outlook over the rear garden.
EN SUITE SHOWER ROOM
Another well appointed facility with a good sized walk-in shower cubicle, wall hung wash basin and a WC.
BEDROOM 2
Another generous double bedroom with an outlook to the rear.
BEDROOM 3
A good double bedroom featuring a view to the sea and a sizeable built-in double wardrobe cupboard.
BEDROOM 4
A further double bedroom with a similar outlook to Bedroom 3 and also featuring a built-in double wardrobe cupboard.
FAMILY BATHROOM
A spacious room incorporating a WC, wall hung wash basin heating towel radiator and both a bath and separate shower cubicle.
DOUBLE GARAGE
A spacious garage with a vaulted ceiling, window to the rear, lighting, ample power sockets, water tap and a remote operated sectional door.
OUTSIDE
To the front of the property there is a generous area of garden laid to lawn and complimented by an attractive block paved driveway providing ample parking and turning space for several cars as well as access to the Double Garage.
The sizeable and sunny rear garden enjoys a southerly aspect, is enclosed by timber fencing and pleasantly landscaped into two formal lawned terraces with careful planting to the borders. A truly wonderful entertaining terrace accessed from the living room and kitchen/dining room, reaches across the back of the main property and is finished with attractive paving and provides ample space for both relaxation and Al Fresco dining.
COUNCIL TAX BAND
F
EPC RATING
B
TENURE
Freehold
POSTCODE
PO39 0FH
VIEWING
Strictly by appointment with the selling agent Spence Willard.


























































