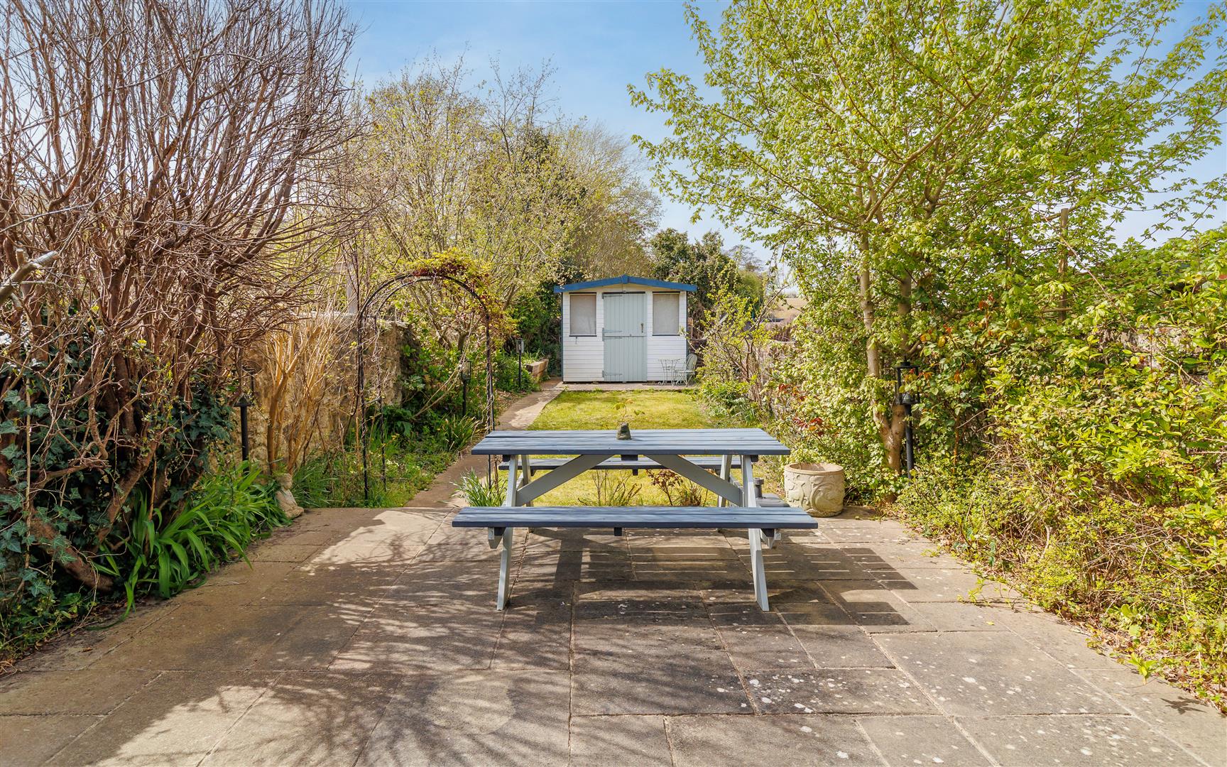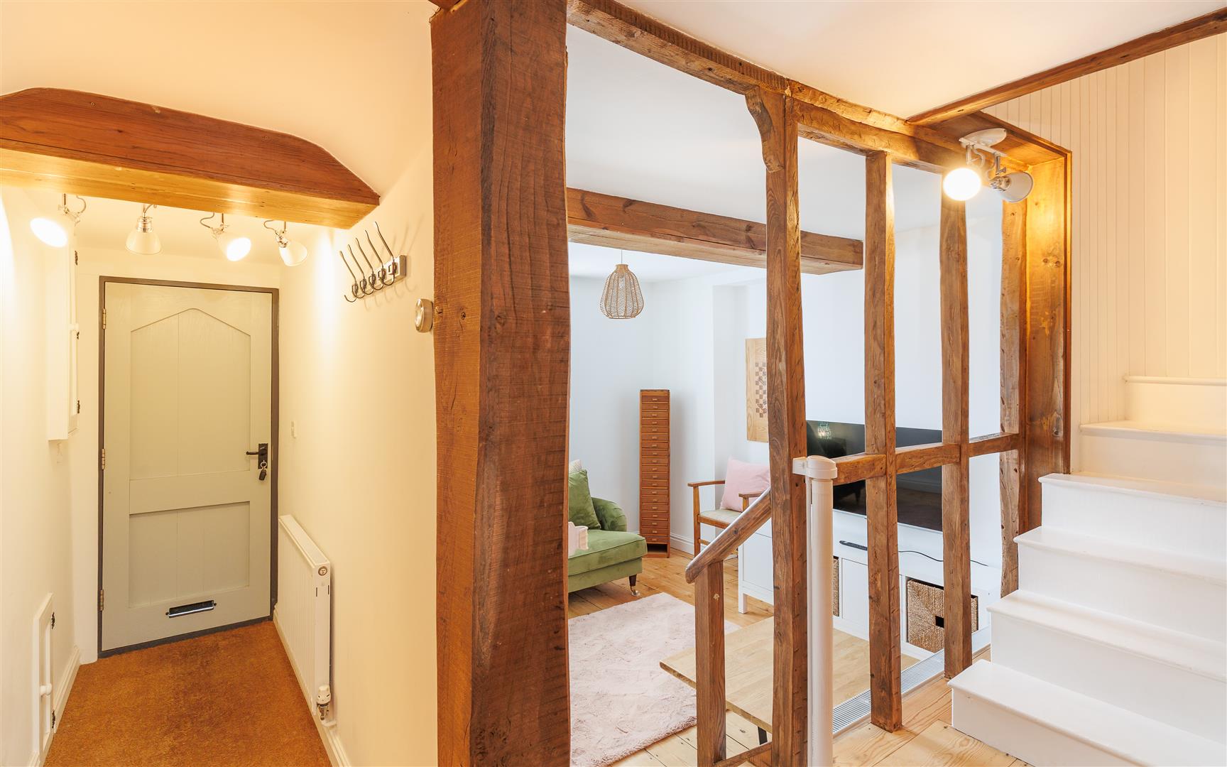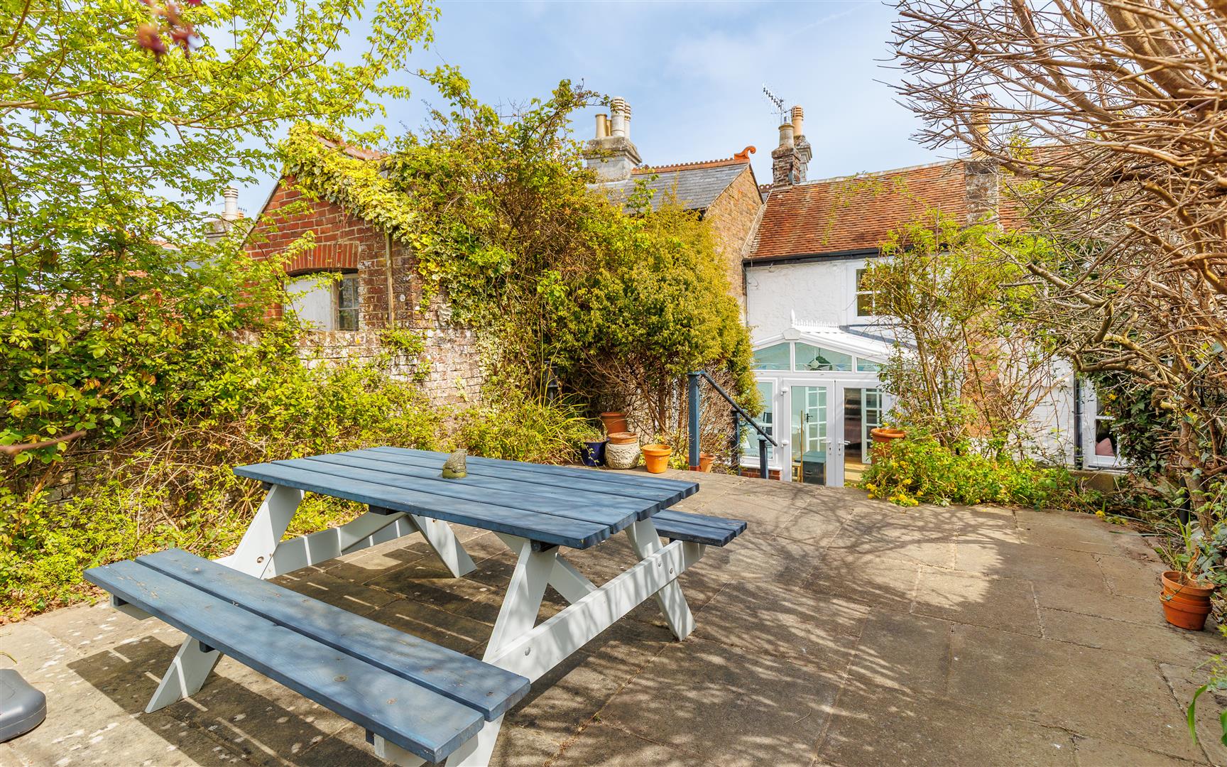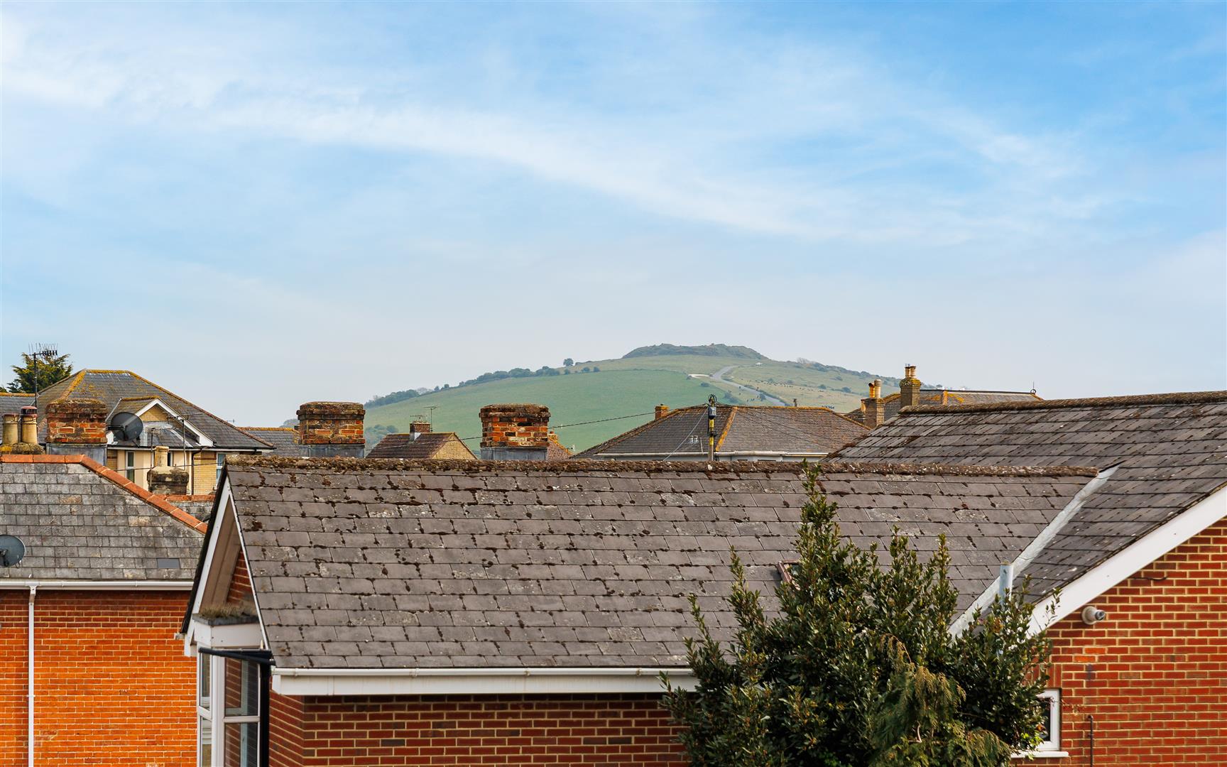With origins believed to date back to 17th Century, Brading House is a beautifully formed historic house with all of its original period character and unique features. Located in the center of Brading with origins as a drapery, it’s modest exterior of island stone elevations encapsulate a deceptively spacious interior filled with remarkable character including original beams, floors and carpentry. The house has now been sympathetically renovated and modernised to provide a stylish and particularly comfortable family home currently serving as a holiday home and also a holiday let with five star feedback and achieving up to £20,000 per annum gross. Brading House offers 4 bedrooms over 3 floors with open plan reception space including a large sitting room, conservatory overlooking private gardens, an attractive kitchen with breakfast table and bench and a separate dining room or snug. Gardens are enclosed to the rear and on-road parking is available nearby.
The town of Brading is well appointed and benefits from a school, shops, public houses and train station which connects to Ryde Pier Head. There are many local walks across the Downs or the protected RSPB marsh lands including the ‘Walk-the-Wight’ route passing close to the house where walkers ascend onto Brading Downs on their 26mile annual charity walk in May from Bembridge to The Needles. The seaside village of Bembridge with its sandy beaches is a short drive away. Bembridge boasts incredible views across The Solent and English Channel and is surrounded by miles of down land perfect for countryside walks. Bembridge Harbour has extensive mooring facilities and two sailing clubs and creates a bustling atmosphere with fishing boats and pleasure craft. The town of Ryde is also a short drive with its numerous amenities, schools and high speed (22mins) links to the mainland.
Accommodation
Ground Floor
Entrance
Original oak doorway opens to a hallway with plenty of wall space for hanging coats.
Kitchen
A recently replaced kitchen boasting a range of shaker style under counter storage units with oak work tops, butler sink with mixed tap over, oven, integrated dishwasher and gas fired AGA within the original inglenook with oak beam mantle. Built in bench with storage ideal for seating at a breakfast table.
Dining Room/Snug
With window overlooking the front aspect and plantation shutters, exposed wood floorboards.
Sitting Room
Currently arranged as a sitting room and dining room this attractive living space has a central fireplace with gas fired stove upon a flagstone hearth and one wall is given to hand carved shelving, cupboards and a TV cabinet.
Conservatory
With wooden floorboards and two sets of doors to the terrace, this fantastic light space provides an additional reception room overlooking the gardens.
First Floor
Stairs wind to a landing with original Elm beams and there are 3 good sized double bedrooms all with unique character and sash windows. There is built in wardrobe storage, with hand carved doors in each bedroom and a family bathroom with shower, raised cistern W.C. roll top free-standing bath and pedestal wash basin. Deep airing cupboard housing gas fired boiler.
Second Floor
On the second floor is a landing space ideal for book storage and a large loft space with accessible doorway offering substantial space for hanging clothes and shelving.
Outside
Beyond Brading House and enclosed by a beautiful old stone wall is a private garden with summer house to the rear and far reaching views to the east. Planted borders and a raised terrace achieve a great deal of sunshine, this is an ideal space for outdoor dining and entertaining. There is a lockable store with space and planning for stacked washing machine and tumble dryer and outside power and water.
Services
Mains electricity, water and drainage. Gas fired boiler is located in the family bathroom and delivered via radiators with a Nest app enabled thermostat.
Miscellaneous
There is potential for Brading House to be sold inclusive of furniture and contents to continue holiday letting, by separate negotiation with the agent.
Parking.
On road parking is available nearby the property.
Tenure
The property is offered freehold.
Council Tax
Band D
EPC Rating
D
Postcode
PO36 0DF
Viewings
Strictly by prior arrangement with the sole selling agents Spence Willard
Important Notice
1. Particulars: These particulars are not an offer or contract, nor part of one. You should not rely on statements by Spence Willard in the particulars or by word of mouth or in writing (“information”) as being factually accurate about the property, its condition or its value. Neither Spence Willard nor any joint agent has any authority to make any representations about the property, and accordingly any information given is entirely without responsibility on the part of the agents, seller(s) or lessor(s). 2. Photos etc: The photographs show only certain parts of the property as they appeared at the time they were taken. Areas, measurements and distances given are approximate only. 3. Regulations etc: Any reference to alterations to, or use of, any part of the property does not mean that any necessary planning, building regulations or other consent has been obtained. A buyer or lessee must find out by inspection or in other ways that these matters have been properly dealt with and that all information is correct. 4. VAT: The VAT position relating to the property may change without notice.







































































