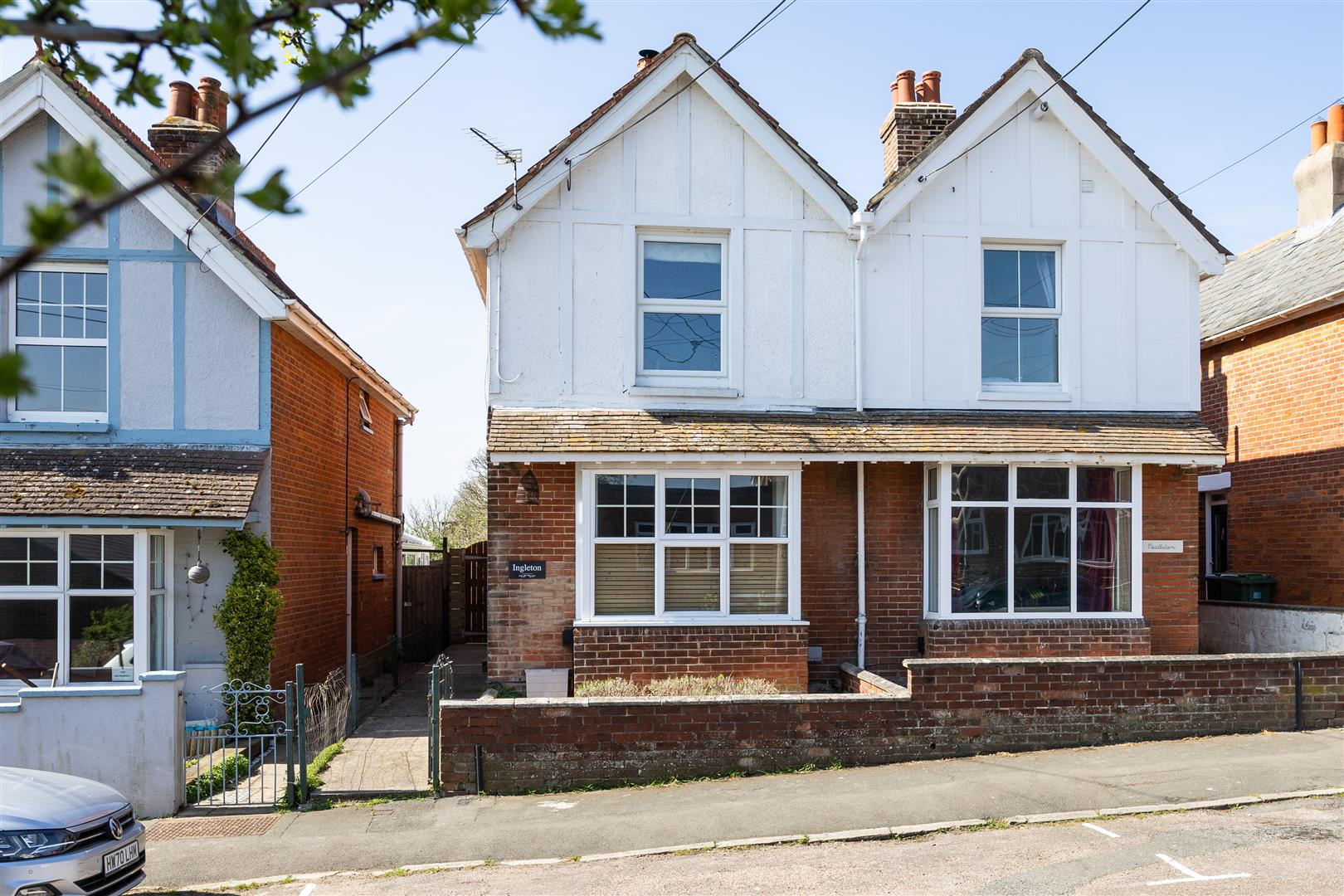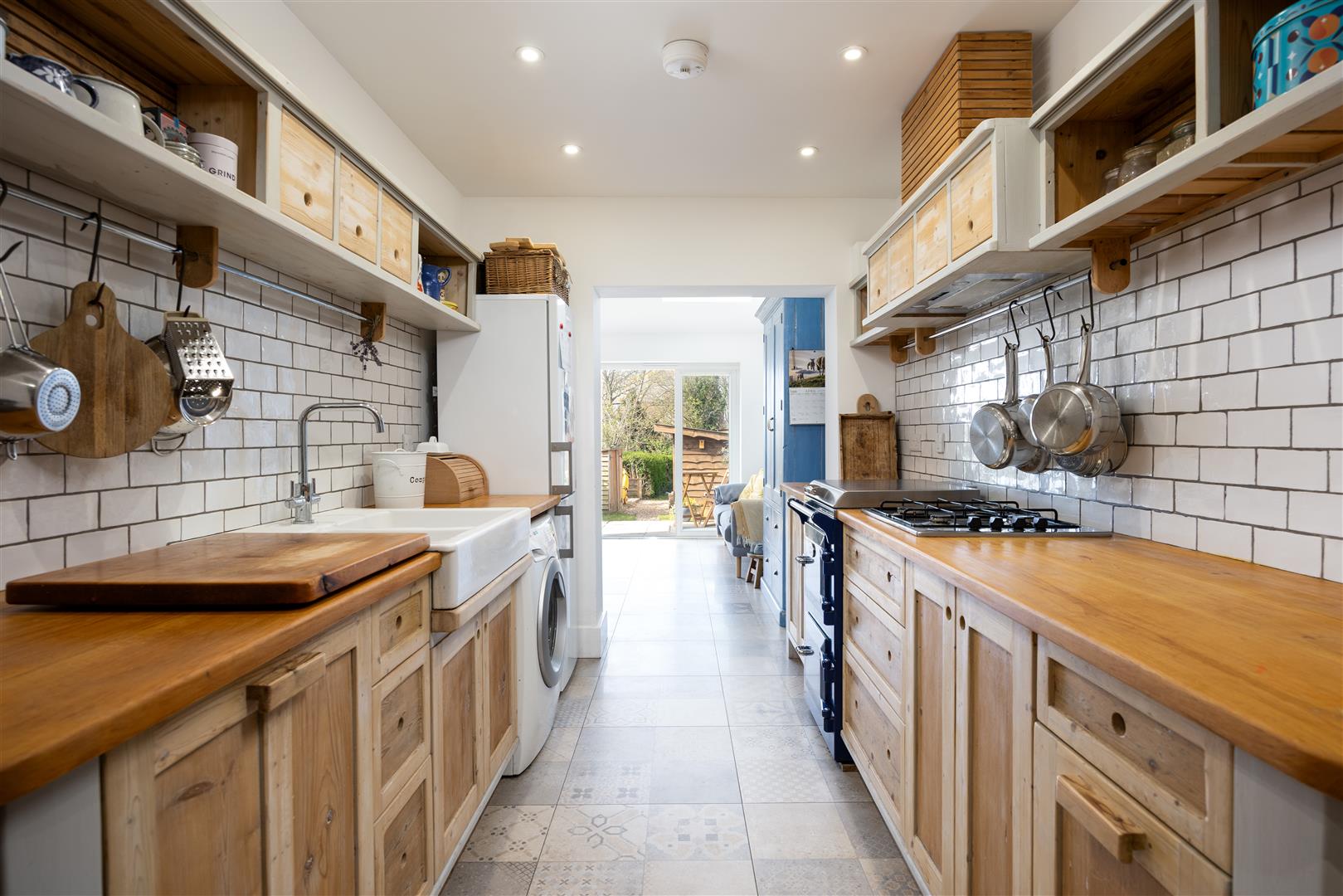Ingleton is situated on the edge of the Harbourside town of Yarmouth and a stone’s throw from the River Yar Footpath, offering beautiful walks and cycling to Freshwater Bay and beyond. The property is packed full of character period and contemporary features, leading to a perfect blend. It has been extended off the western elevation in recent years and the property also benefits from a large garden with mature plants and hedging.
This quiet position offers direct access to miles of walking as well as being a short walk to the extensive amenities the town has to offer, including two sailing clubs and a regular vehicular ferry service to Lymington.
The current owners have added masses of character upgrades to this period house. There is an exceptionally clever use to space with the use of stunning doors and there are essentially two sitting rooms on the ground floor and a good-sized dining room. This light property has an east and west facing orientation which delivers morning sun and sunsets beyond the garden over the River Yar estuary.
There is a bespoke kitchen equipped with an extensive range of wall and base units and a galley layout leading through into the dining room. There is plenty of inbuilt storage and a useful utility area/room off to the side. A downstairs bathroom has been cleverly located with a wash hand basin and WC. There is good sized understairs storage. The extension leads off the kitchen which has a skylight and French doors leading out onto the garden.
There are three bedrooms on the first floor; all of which have the benefit of a great outlook. The principle double bedroom is east facing and has its own WC and wash hand basin. Bedroom 2 offers fine views to the west across the stunning surrounding countryside and River Yar Estuary. Bedroom 3 also has an impressive westly outlook with wonderful views.
Outside, Ingleton has an unusually long/large garden which is leads out from the house in the westerly direction giving superb all-day sun and evening sun from the lawned area. There has been extensive planting with mature evergreen shrubs/hedging. At the end of the garden is a ‘shepherds hut’, which is fully insulated with power, proving additional accommodation. There is a side gate and a small garden area on the eastern side of the house. The main garden has a potting shed and large raised beds.
Services Mains gas, water electricity and drainage.
Parking Residents parking permit outside the property on Station Road.
Council Tax C.
EPC Rating D
Postcode PO41 0QT
Viewings Strictly by appointment with the sole selling agents, Spence Willard.
Important Notice
Particulars: These particulars are not an offer or contract, nor part of one. You should not rely on statements by Spence Willard in the particulars or by word of mouth or in writing (“information”) as being factually accurate about the property, its condition or its value. Neither Spence Willard nor any joint agent has any authority to make any representations about the property, and accordingly any information given is entirely without responsibility on the part of the agents, seller(s) or lessor(s). 2. Photos etc: The photographs show only certain parts of the property as they appeared at the time they were taken. Areas, measurements and distances given are approximate only. 3. Regulations etc: Any reference to alterations to, or use of, any part of the property does not mean that any necessary planning, building regulations or other consent has been obtained. A buyer or lessee must find out by inspection or in other ways that these matters have been properly dealt with and that all information is correct. 4. VAT: The VAT position relating to the property may change without notice.













































