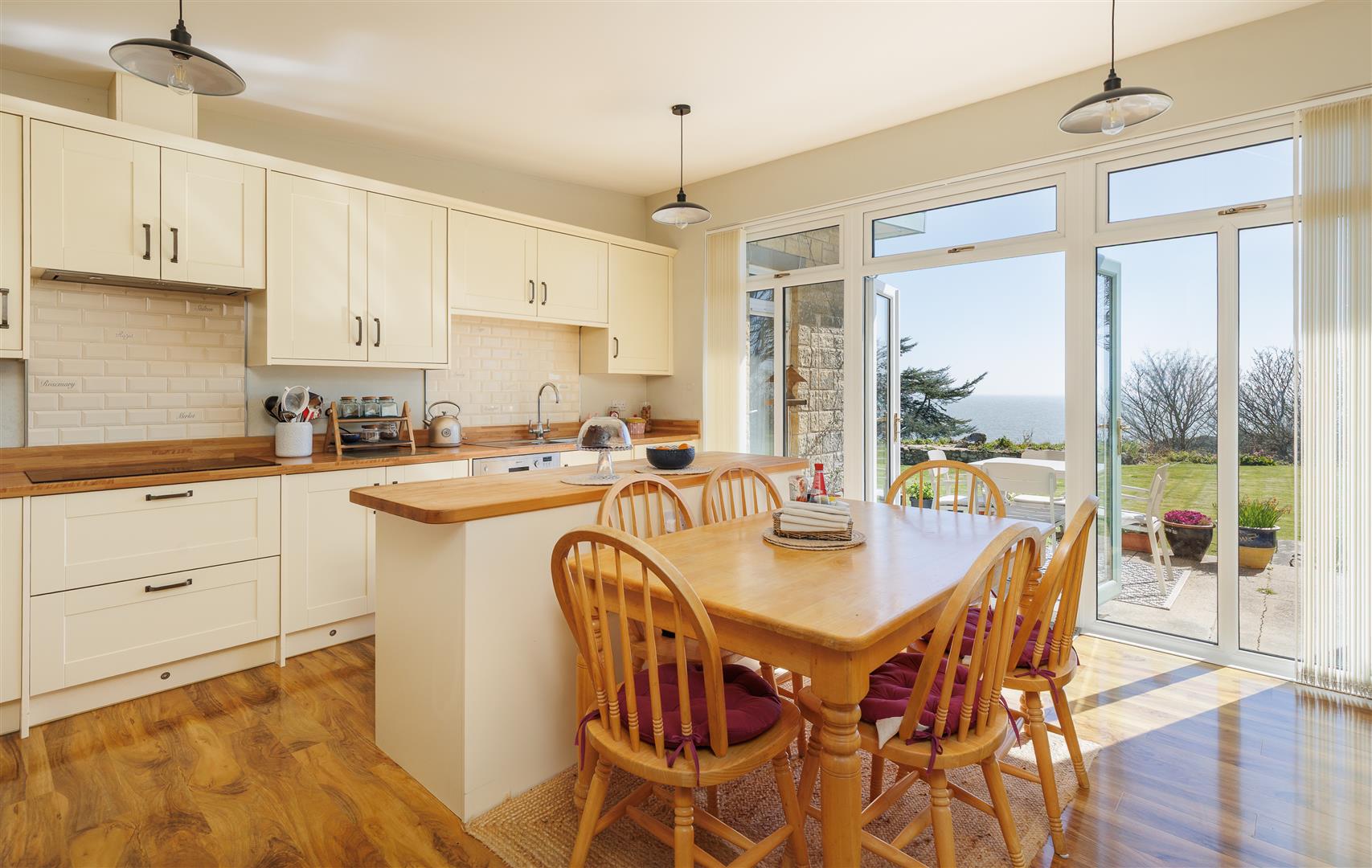Craigie Lodge Gardens is a property of generous proportions and consists of three double bedrooms, two bathrooms and kitchen dining room adjacent to an extremely spacious sitting room overlooking the glorious south facing grounds.
Built in around the 1960s the property was designed to make the most of its elevated coastal position, with the majority of rooms enjoying views over the grounds to the English Channel. Within the current ownership, the property has been fully refurbished to include a new kitchen and bathrooms. Being south facing, the property is flooded with natural light, which makes for a wonderful space.
The property is situated in the delightful village of St Lawrence, which has a village store and post office, as well as pop-up bar evenings at the community hall and with direct access to wonderful country and coastal walks, including nearby Woody Bay. A short distance away, is the popular town of Ventnor which offers a wider selection of popular independent restaurants, bars and shops, as well as fish market and renowned Botanic Gardens.
Accommodation
Two wide steps lead to a covered entrance with front door and glazed panels to either side opening to:
Entrance Hall A spacious entrance with polished wooden flooring.
Kitchen Dining Room A spacious room with space for a dining table and with French doors opening to the sheltered patio area. Fitted with a range of wall and base units with wooden worksurfaces over and inset sink and drainer. Neff integral appliances to include ceramic hob with extractor above, dishwasher, single oven, microwave and there is space and plumbing for an American fridge freezer. Undercounter and plinth lighting and Island providing additional workspace. Arched opening to:
Sitting Room A spacious, dual aspect room with large window overlooking the garden and French doors to the:
Sun Room A largely glazed room enjoying the sea views and with doors to the sheltered patio area.
Bedroom 1 A dual aspect, spacious double bedroom with door to the sheltered patio area and enjoying views of the English Channel.
Shower Room En-Suite Fitted with a large walk-in shower with glazed screen, sink on vanity unit with storage below and WC.
Bedroom 2 Large double bedroom with window overlooking the garden.
Family Bathroom Largely tiled and fitted with a P-shaped bath with shower over and glazed screen. Sink set on large vanity unit providing ample storage cupboards below with fitted mirror and light above, WC.
Bedroom 3 An extremely spacious dual aspect bedroom, with the potential to be used as a further reception room as required.
Utility Room Space and plumbing for both a washing machine and dryer with worksurface over and ample storage space. Wash basin and WC.
Store Room Good sized store room, ideal for coats and shoes.
Outside A driveway meanders up through the grounds to an expanse of hardstanding for turning/parking. The grounds extend to approximately 1.3 acres and are largely laid to lawn, with some mature shrubs and tree borders. There are also impressive stone steps believed to originate from the former gardens of nearby Craigie Lodge House and this now provides a rear pedestrian access from Old Park Road. There is a DOUBLE GARAGE served by power and lighting with an electric roller shutter door and separate pedestrian access. There is access externally to a BOILER ROOM, housing the oil fired boiler and ideal for further storage. To the south-eastern corner of the garden is a brick outbuilding, used as a GARDENERS STORE.
Glazed doors open from the Kitchen, Bedroom 1 and Sitting Room to a raised paved area, providing a wonderful, sheltered vantage point.
Overage Clause There is an overage clause stating if planning is achieved for an additional dwelling, there is a charge of 25% payable of the uplift in value. This is in place for 25 years from July 2016.
Post Code PO38 1XW
Tenure Freehold
Council Tax Band F
EPC Rating E
Services Mains water and electricity. Private drainage. Oil Fired Central Heating. Alarm System.
Viewings All viewings will be strictly by prior arrangement with the sole selling agents, Spence Willard.
IMPORTANT NOTICE: 1. Particulars: These particulars are not an offer or contract, nor part of one. You should not rely on statements by Spence Willard in the particulars or by word of mouth or in writing (‘information’) as being factually accurate about the property, its condition or its value. Neither Spence Willard nor any joint agent has any authority to make any representations about the property, and accordingly any information given is entirely without responsibility on the part of the agents, seller(s) or lessor(s). 2. Photos etc: The photographs show only certain parts of the property as they appeared at the time they were taken. Areas, measurements and distances given are approximate only. 3. Regulations etc: Any reference to alterations to, or use of, any part of the property does not mean that any necessary planning, building regulations or other consent has been obtained. A buyer or lessee must find out by inspection or in other ways that these matters have been properly dealt with and that all information is correct. 4. VAT: The VAT position relating to the property may change without notice



















































