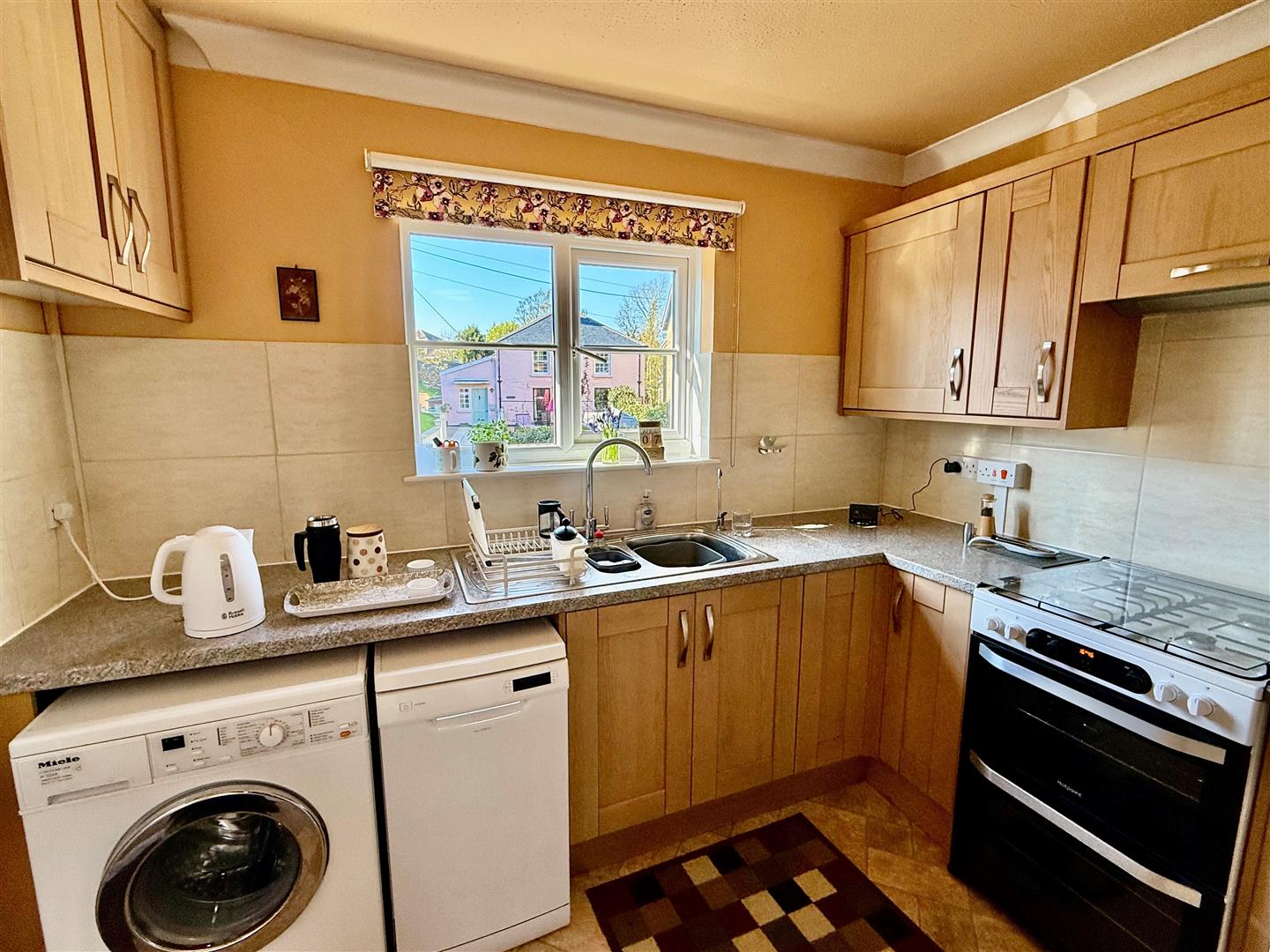A detached 3 bedroomed house set over three floors on the fringes of Freshwater Bay with garage and mature gardens.The property itself is set back from the road with a parking area and single garage with steps to main entrance porch. From the proch there is an l-shaped hall with turned stairs to upper floor and internal doors to ground floor accomodation including a living room with feature fireplace with log burning stove, dining room, a conservatorty and a good sized kitchen. There is also a shower room on this floor.
Moving upstairs there is a galleried landing,with built-in storage cupboard, three bedrooms all with built-in wardrobes and a bathroom.Outside there is a mature rear garden with a sunny aspect which includes seating area, a lawn and landscaped and well planted flower beds. The rear of the garden also has a vegetable and fruit growing area with a wooden shed also included
LOCATION
Blackbridge Road is a real mix of character homes with some more modern properties added over the years and is within a short stroll of the seafront at Freshwater Bay, the picuresque thatched church St.Agnes and access to the downs with some truly spectacular sea and countryside views. There are some local shops and a eateries withinn a short walk with the main shopping area located in Freshwater Village a 5-6 minute drive away. Road and Bus links are good and the nearest ferry to and from mainland UK via Lymington can be found in Yarmouth and is within a 10 minute drive.
ENTRANCE PORCH
Dual aspect windows with double glazed door to outside and internal glazed door into:
HALL
L-shaped hall with deep cupboard under the stairs and doors off to
SHOWER ROOM
Comprising a shower, WC and vanity unit with inset wash hand basin a heated towel ladder and window to side.
LIVING ROOM
A well proportioned living space with feature fireplace with log burning stove, double patio doors to rear garden and internal window to side.
DINING ROOM
Window to side with opening to kitchen and patio doors to conservatory.
CONSERVATORY
An ideal space to sit and and enjoy the view across rear gardens.
KITCHEN
Extended some years ago and providing ample base and wall mounted kitchen units with worksurfaces over including inset one and half sink and drainer. There is space for a free-standing cooker and space and plumbing for a washing machine. There is an external door to the side and dual aspect windows.
FIRST FLOOR
Turned stairs from the ground floor leading up to a galleried landing with window to the rear and doors off to.
BEDROOM ONE
A substantial double bedroom with window overlooking rear gardens and beyond with useful built-in double wardrobe.
BEDROOM TWO
Another double room with window to rear as with bedroom one and built-in double wardrobes.
BEDROOM THREE
A single bedroom with window to the front and another built-in double wardrobe.
BATHROOM
Comprising a part-curved bath with shower over and a vanity unit with WC and inset wash hand basin. There is also a heated towel ladder and window to side.
OUTSIDE
There is off-road parking on block paved drive which leads to the garage with electrically operated up and over door and includes A small workshop area. There is also a raised garden with some shrubs and plants with steps to the front entrance porch and steps to a wood gate on righthand side of the house. from the gate there is a path down the side of the property which leads to the rear gardens.
The gardens have a patio area for entertaining with access to and from both the living room and the conservatory. The rest of the gardens include a further gravelled seating area and is mostly laid to lawn with a good mix of mature planted and landscaped borders which are a good mix of flowers ,shrubs and some trees.A path meandersfrom the pation across the lawn and leads to a vegetable and fruit growing area clevely screened behind hedging at the top of the garden which also includes a wood shed.
COUNCIL TAX BAND
E
EPC RATING
TBC
TENURE
Freehold
POSTCODE
PO40 9QN
VIEWING
Strictly by appointment only with the selling agent Spence Willard, Freshwater.
IMPORTANT NOTICE 1. Particulars: These particulars are not an offer or contract, nor part of one. You should not rely on statements by Spence Willard in the particulars or by word of mouth or in writing (“information”) as being factually accurate about the property, its condition or its value. Neither Spence Willard nor any joint agent has any authority to make any representations about the property, and accordingly any information given is entirely without responsibility on the part of the agents, seller(s) or lessor(s). 2. Photos etc: The photographs show only certain parts of the property as they appeared at the time they were taken. Areas, measurements and distances given are approximate only. 3. Regulations etc: Any reference to alterations to, or use of, any part of the property does not mean that any necessary planning, building regulations or other consent has been obtained. A buyer or lessee must find out by inspection or in other ways that these matters have been properly dealt with and that all information is correct. 4. VAT: The VAT position relating to the property may change without notice.






















































