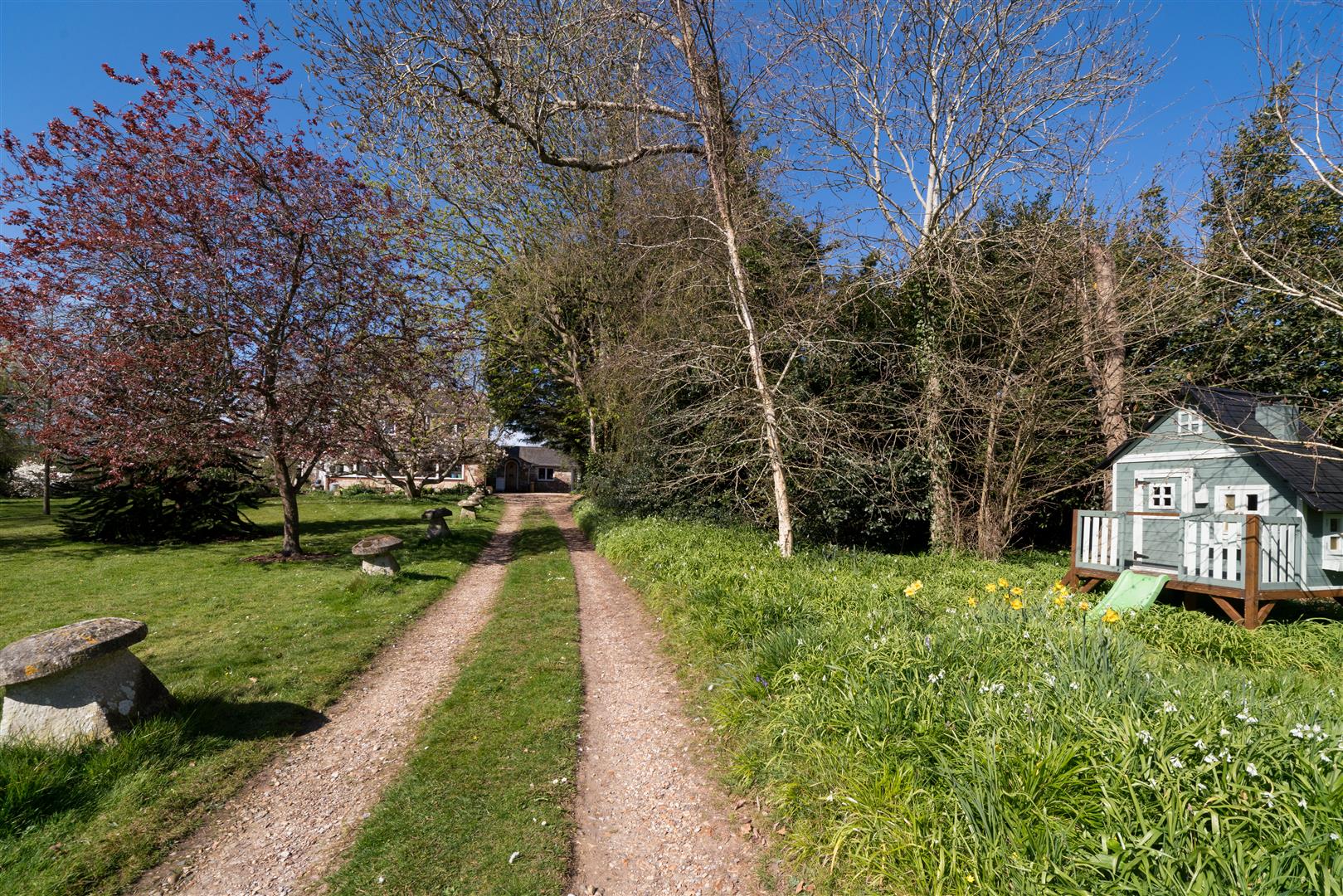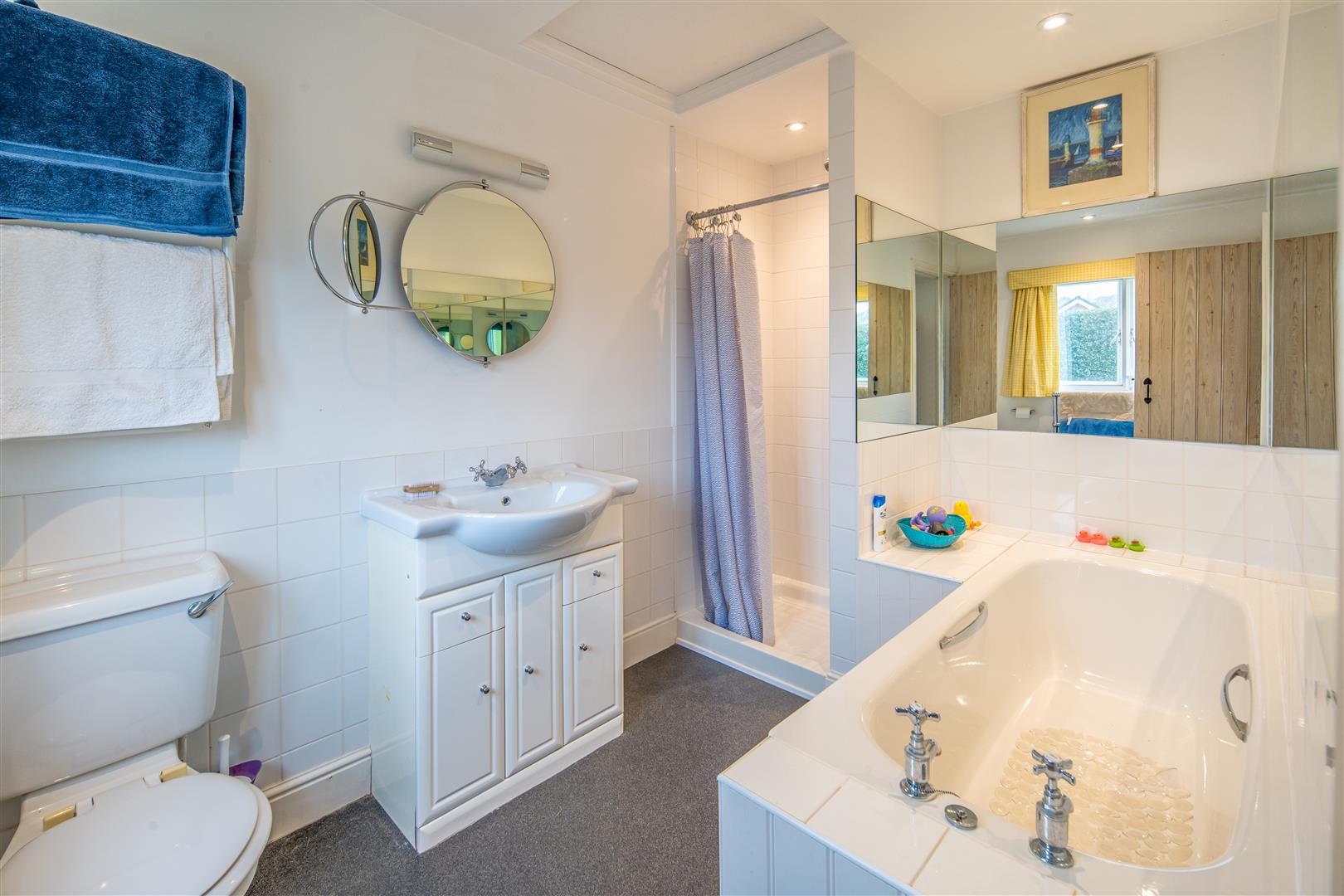With origins dating back to the 17th Century and originally housing workers from the Nunwell Estate, Westbrook Cottage is a wonderful family home of stone construction with red brick quoins and slate tiled roof. The original cottage has been extended and extensively modernised in recent years to increase accommodation and space as well as provide a range of comfortable reception rooms. With a modern kitchen, excellent open plan dining and living space, the cottage has recently been fitted with solar panels and large battery storage and a new roof on the older part of the house. Much of the original character and features have been retained with exposed beam ceilings, particularly deep wall thickness in the original parts of the house and a magnificent fireplace, there are also two other log burning stoves. Offering a particularly versatile layout, the house incorporates 4 or 5 very good-sized double bedrooms and 3 bathrooms with one suite downstairs in addition to a 2-bedroom annexe, in all providing up to 6 bedrooms and 4 bathrooms.
Beautiful gardens wrap around the cottage with a flagstone terrace, pergola and a range of planted beds, herbaceous shrubs, climbing rose and various specimen trees including a magnificent magnolia. A garage and car port on the approach offer further storage and parking in addition to a large driveway and plenty of parking beyond by the house. In all Westbrook Cottage grounds extends to almost 1.5 acres including gardens, and a partitioned orchard, pergola and veg patches on the southern boundary.
Nestled on the outskirts of Seaview village, Westbrook Cottage is set against a backdrop or picturesque countryside yet with easy access to excellent walks, amenities and local schools. The pretty coastal village of Seaview is a short walk from the property and has a good selection of places to eat, a popular sailing club and further beaches, ideal for a range of water sports and walks, while the vibrant village community of Bembridge and St Helens is a 7-10 minute drive. The seaside town of Ryde is 10 minutes’ drive and offers a good range of shops and restaurants, a marina, an excellent sandy beach and Ryde School. There are frequent and fast hovercraft and ferry passenger services to Southsea Portsmouth Harbour and (taking 10/20 minutes) connecting with fast, direct trains to London Waterloo.
Accommodation
Ground Floor
Entrance
A solid oak door sat within an arched doorway enters a porch with plenty of wall space for cloaks.
Inner Hallway
A welcoming space with wooden floorboards and Charnwood log burning stove.
Study
A good size home office overlooking the side garden.
Dining Room/Drawing Room
An exceptional room occupying the ground floor footprint of the original cottage with large fireplace on flagstone hearth. Bespoke fitted book shelving, exposed original beams and window seats overlooking the southern aspect.
Kitchen
A charming cottage style kitchen with a range of undercounter and wall mounted storage units, mint green colour with tiled worktop, splashbacks and flooring. An integrated 4 ring gas hob with extractor over, ‘Franke’ stainless steel sink with mixer tap over, and mid-level Neff double oven and grill. Space for a dishwasher, fridge freezer and ‘Belling’ food warmer. A north facing walk-in larder with shelving.
Open Breakfast Room/Living Area
A modern extension forms a superb living space off kitchen with plenty of large picture windows meaning this is a particularly light space has an excellent garden outlook with Charnwood log burning stove sat in the corner. A further kitchen area is found off the kitchen with a sink and dresser cupboards.
Inner Hallway
Inner vestibule with tiled floors and cloakroom/W.C.
Utility Room
With plenty of wall hanging space, under cupboard storage and worktop, the utility room is extremely useful also housing the boiler and space and plumbing for washing machine/tumble dryer and ancillary fridge.
Boot Room
Accessing garden on eastern side, this long lean-to style boot room has plenty of coat and boot storage, also housing solar panel control unit and battery storage x 2.
Bedroom 4
A ground floor suite with built in wardrobes, dual aspect windows, seizle carpet and an ensuite shower room. The ensuite shower room is also accessed to an ancillary room which could be bedroom 5 or an additional sitting room.
First Floor
Stairs with oak banister rise and central carpet runner rise to a light filled galleried landing. The first floor comprises of 3 bedrooms all with excellent garden and country views and a bathroom with panelled bath and separate shower, vanity unit, washbasin, heated towel rail and W.C. The galleried landing has 2 sets of airing cupboards and wardrobes.
The principal bedroom is a fantastic suite with dual aspect windows and far-reaching views over gardens surrounding fields and woodland. With wooden floorboards and built in wardrobe storage there are exposed ceiling beams and a large ensuite with panelled bath, separate shower, vanity unit, heated towel rail and wash basin.
Second Floor
Accessed via a removable bespoke hardwood ships ladder in the principal bedroom is an insulated second floor bedroom and study currently arranged with extensive wardrobe storage for use as a dressing room and window to one end.
Stables – Storage and Ancillary accomodation
The former stables have been cleverly fitted to offer extra accommodation and space with two rooms a shower room, separate boiler and enjoys an outlook over neighbouring grazing paddock. The other two stable blocks are given to storage, while one offers a fantastic hobbies room complete with large tabletop model railway.
Outside
Situated on the outskirts of Seaview, Westbrook Cottage enjoys a particularly private position overlooking fields and woodland to the south. Set within its own mature but beautiful grounds extending to almost 1.5 acres, the cottage is accessed through a private lane and through five bar gates and a gravelled approach to a turning circle on a large driveway offering parking for several cars. There are hidden clippings areas and wood stores plus a two-bay car port/garage with parking in front by the gate. A flagstone path with planted border wraps around the house offering a range of colour and interest all year round and from every angle there is something interesting see with colourful beds, shrubs, Clematis, climbing jasmine and rose, magnificent magnolia trees, various olives and to the south a hidden seating and outdoor dining area through ivy covered walkway comprising a deck, orchard, greenhouse and potting shed. This magical space provides a tranquil spot overlooking wildlife, trees and gardens with power, water and lighting laid on.
Services
Mains electricity, water and mains drainage. Heating is gas fired boiler and unvented cylinder and delivered via radiators supplemented by log burners. Added in 2024 when the roof of the original part of the house was replaced solar panels provide 6.8kW of energy for domestic use with the addition of 2 storage batteries.
EPC Rating
B
Council Tax
Band G
Tenure
The property is offered Freehold
Postcode
PO33 1PY
Viewings
All viewings will be strictly by prior arrangement with the sole selling agents Spence Willard.
Important Notice
1. Particulars: These particulars are not an offer or contract, nor part of one. You should not rely on statements by Spence Willard in the particulars or by word of mouth or in writing (“information”) as being factually accurate about the property, its condition or its value. Neither Spence Willard nor any joint agent has any authority to make any representations about the property, and accordingly any information given is entirely without responsibility on the part of the agents, seller(s) or lessor(s). 2. Photos etc: The photographs show only certain parts of the property as they appeared at the time they were taken. Areas, measurements and distances given are approximate only. 3. Regulations etc: Any reference to alterations to, or use of, any part of the property does not mean that any necessary planning, building regulations or other consent has been obtained. A buyer or lessee must find out by inspection or in other ways that these matters have been properly dealt with and that all information is correct. 4. VAT: The VAT position relating to the property may change without notice.










































































