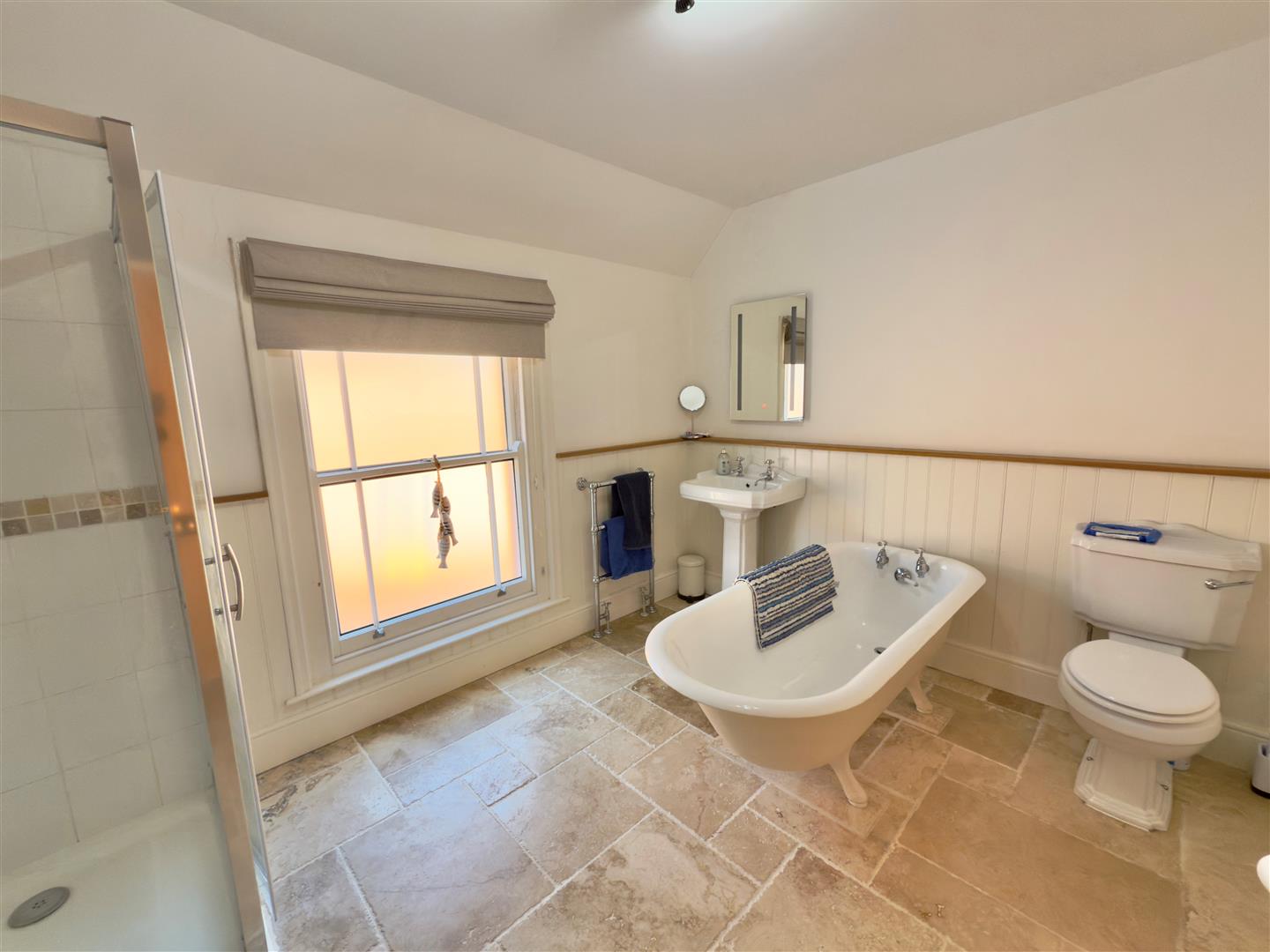This Victorian semi-detached home offers two double bedrooms, a large bathroom with bath and seperate shower plus two reception rooms on the ground floor and a modern kitchen. Parking has been created to the front and there is room for two cars.The property also enjoys some original features and has been sympathetically upgraded over the last few years to try and make the most of the original character whilst having the advantages of modern living. This includeds original wood flooring in both reception areas, the addition of a multi-fuel burner in the Dining Room, the retaining of original fireplaces where possible,any windows replaced in keeping with the character with sash-style but now UPVC double glazed units, installation of a modern kitchen etc etc. To the rear there is a good size garden with outside shed and wood store.
LOCATION
As well as being located close to the village centre shops, services and amenities including a heath centre, a sports centre with indoor swimming pool and a library,the property is also accessible to local footpaths including the local cycle path along the picturesque old railway line from The Causeway to Yarmouth and another to nearby Golden Hill Country Park and local seafronts.Local road links extend across the Island and the harbour town of Yarmouth,with its excellent sailing facilities and mainland ferry terminal, is within a ten minute drive offering regular sailings to and from mainland UK via Lymington.
PORCH
Entered from the side of the property with space for coats and shoes.
CLOAKROOM
WC and wall mounted wash hand basin.
LIVING ROOM
With wide square bay window to the front,a feature open fireplace and stripped original wood flooring.
DINING ROOM
Featuring a fireplace with multi-fuel stove, window to side aspect and walk-in understairs storage cupboard.
KITCHEN/BREAKFAST ROOM
Fitted with a good range of floor standing cupboards, drawers, an integrated dishwasher and an electric oven with ample work surface over incorporating a 1½ bowl stainless steel sink.The gas hob has been cleverly situated within the old chimney stack which is fitted with an extractor and light.Plumbing and space for a washing machine. The wall mounted Worcester combination boiler feeds the gas central heating and hot water and there is an internal door to original pantry and under floor heating has also been added to the kitchen.French doors lead directly onto the paved patio terrace and a separate door to the side leads into a second porch.
FIRST FLOOR
Landing area with loft hatch and doors off to:
BEDROOM 1
A double bedroom including ornate feature fireplace and built in wardrobe.Window to front.
BEDROOM 2
Another generous double bedroom with another original ornate feature fireplace and window to the rear.
BATH AND SHOWER ROOM
A decepively large bathroom tastefully fitted with a traditional white suite comprising of a freestanding bath with globe taps, pedestal wash basin, WC and separate shower cubicle. Window to side.
OUTSIDE
Now benifiting from the addition of front parking on block-paved drive with matching footpath to main side entrance porch with gated access to rear garden. The rear garden has a paved patio area with access to and from the rear of property, some raised vegetable beds ,a grass area, flower beds, a woodstore and a shed.
TENURE
Freehold
COUNCIL TAX BAND
C
EPC RATING
D
VIEWINGS
Strictly by prior appointment with the selling agent Spence Willard in Freshwater
IMPORTANT NOTICE 1. Particulars: These particulars are not an offer or contract, nor part of one. You should not rely on statements by Spence Willard in the particulars or by word of mouth or in writing (“information”) as being factually accurate about the property, its condition or its value. Neither Spence Willard nor any joint agent has any authority to make any representations about the property, and accordingly any information given is entirely without responsibility on the part of the agents, seller(s) or lessor(s). 2. Photos etc: The photographs show only certain parts of the property as they appeared at the time they were taken. Areas, measurements and distances given are approximate only. 3. Regulations etc: Any reference to alterations to, or use of, any part of the property does not mean that any necessary planning, building regulations or other consent has been obtained. A buyer or lessee must find out by inspection or in other ways that these matters have been properly dealt with and that all information is correct. 4. VAT: The VAT position relating to the property may change without notice.
















































