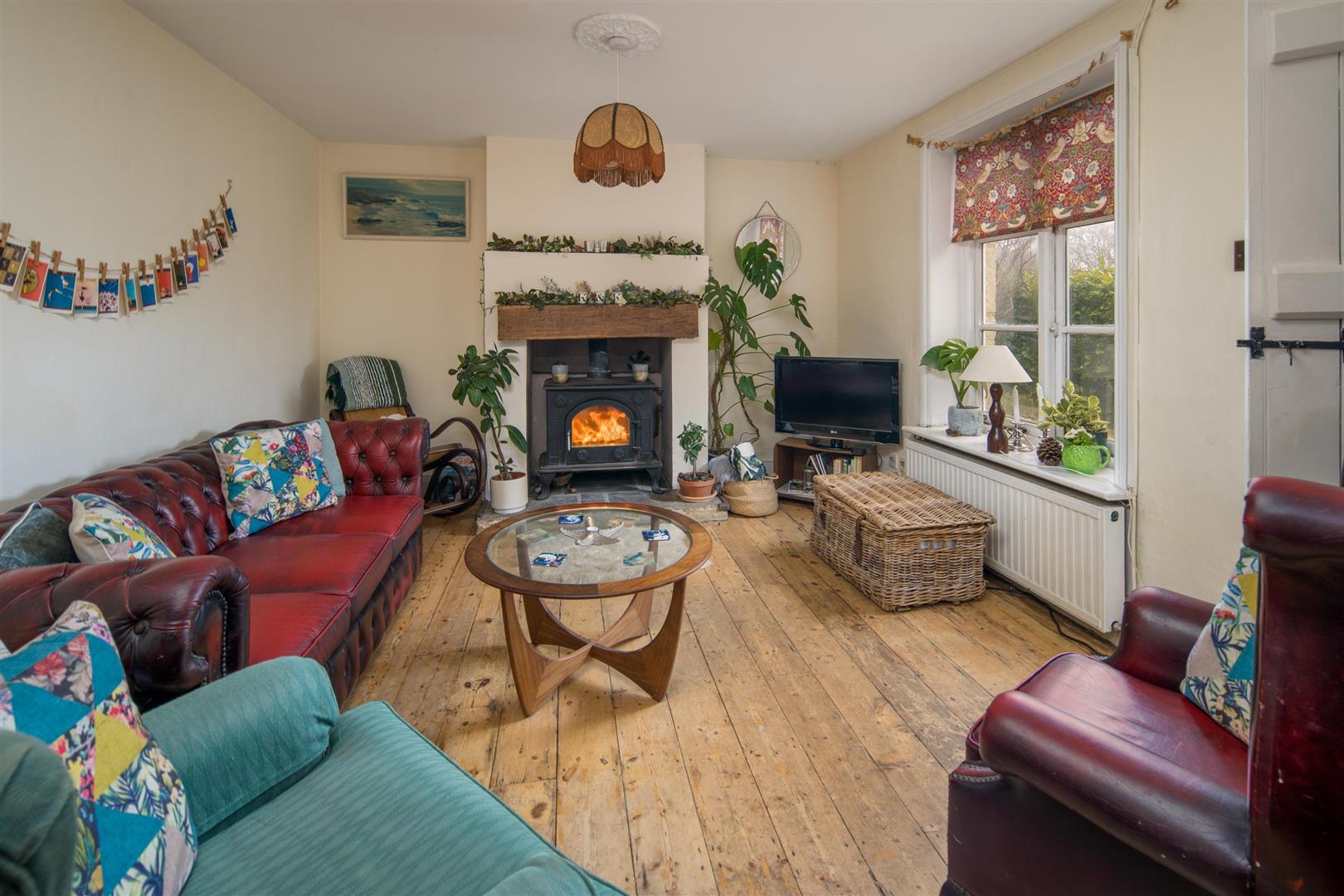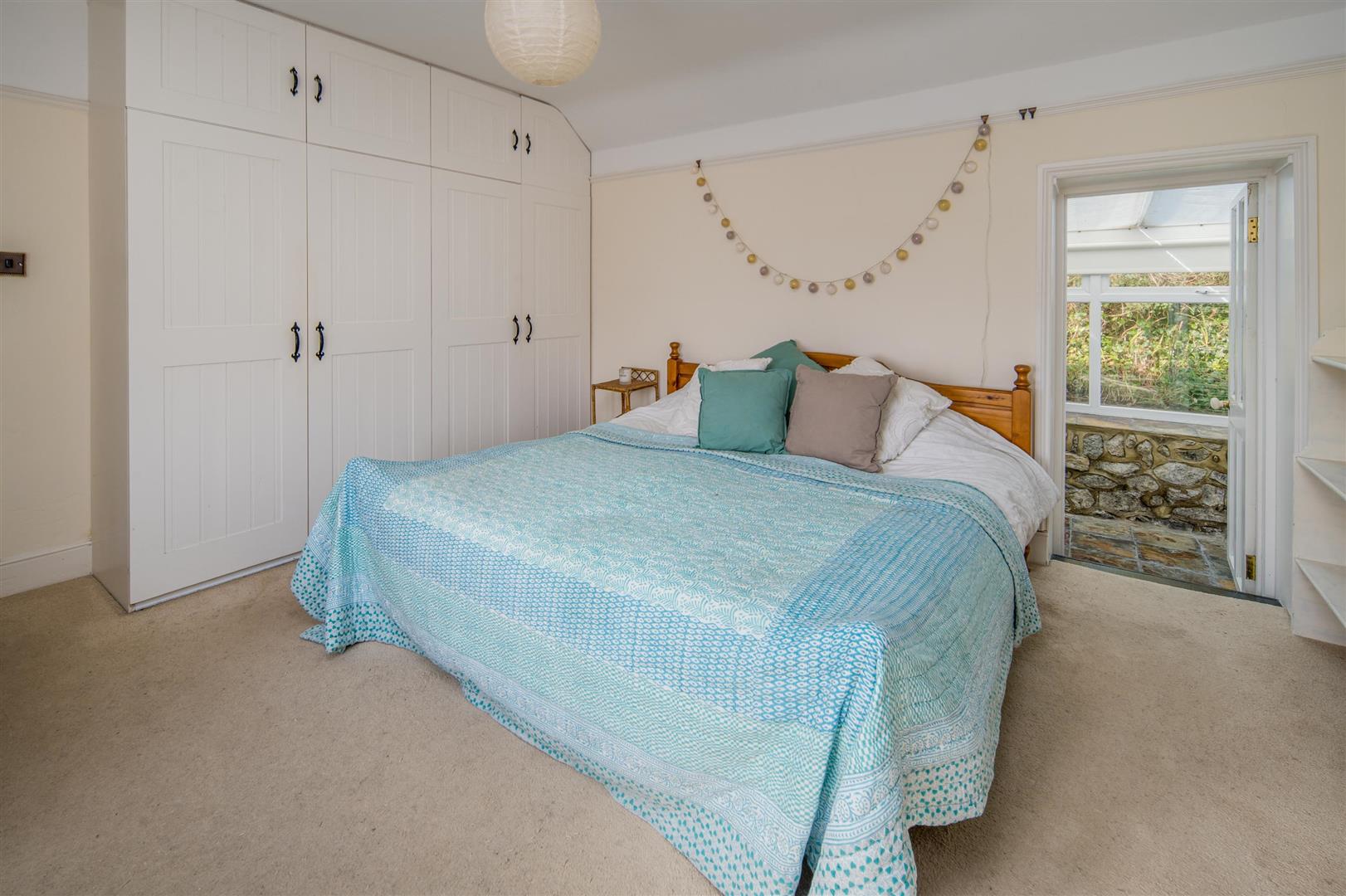Spring Cottage
Dating back to 1573, Spring Cottage has had a colourful history, once as a smuggler’s tavern known as “The Duck” but for the past few hundred years the property has been a residential home. Spring Cottage occupies a unique elevated position in St Lawrence, an incredibly desirable location within the neighbouring area and still close to the coastal resort of Ventnor. The property also backs onto Pelham Woods, a sloping woodland that was part of the Manor of St Lawrence in 1611
The outside space is a gardener’s paradise, south facing and originally designed & planted by the previous owner, creating a calm and peaceful area of great interest & variety. Designed over different terraces with the top terrace opening out onto a large extensive garden with SUMMER HOUSE taking in stunning coastal and sea views.
Originally built in Island sandstone and designed over two floors, with three bedrooms and two bathrooms (master ensuite) Detached self-contained STUDIO/OFFICE (or overflow accommodation) with separate shower and WC. Electric and broadband connection. During its current ownership, the property has been extensively renovated for modern family living.
Due to its positioning on the Island, nearby Ventnor is well known for its unique microclimate with more sunlight hours than the rest of the Island with a superb, sheltered beach. The town centre is a popular destination for eateries, bars, coastal pubs, boutique shops and parks. Ventnor’s Botanic Garden being nearby. The renowned Ventnor Fringe is the Isle of Wight’s largest mixed arts festival, with hundreds of artists travelling to showcase new work.
The property would appeal to a variety of purchasers including those looking for a main home, or as an investment/second home property and is available CHAIN FREE.
ACCOMMODATION
Ground Floor
ENTRANCE HALL A good size hallway with stable door entrance. Ample space for coats and boot rack. Access through to the principal rooms.
KITCHEN
A traditional style fitted kitchen with a range of base and wall mounted units. Built in new double oven with electric hob and overhead extractor fan. Built in fridge and freezer. Glass panelled roof and sides with sea views. Access onto the garden. Tiled flooring throughout.
DINING ROOM
Large stone surround fireplace with solid fuel AGA and back burner. Tiled floor throughout. Walk-in LARDER. Ample space for dining table and chairs to accommodate 8 people.
SITTING ROOM
Spacious reception room with beautiful, exposed wood flooring. Large cast iron multi fuel burner. Views out over the garden and patio area.
SNUG Most likely the oldest part of the property with large inglenook fireplace with log burner and beamed ceiling. Dual aspect with views out over the garden. Stairs to first floor landing.
FIRST FLOOR
BEDROOM 1 Large DOUBLE bedroom with views over the garden and sea views. Original cast iron fireplace. Elegant full height fitted wardrobes.
ENSUITE BATHROOM
Bath with overhead shower. Wash hand basin, WC, heated towel rail.
BEDROOM 2
A good sized DOUBLE bedroom with built in spacious wardrobes. Sea views.
BEDROOM 3
Single bedroom with exposed wooden flooring
SHOWER ROOM
Large walk in shower with glass door and panels, wash hand basin with vanity unit below, WC and airing cupboard.
OUTSIDE
Fully renovated detached STUDIO/OFFICE (or overflow accommodation) Good size reception room with Velux windows creating a light spacious area. Power and Wi-Fi connection. Separate shower room with glass panel. Wash hand basin and WC. Floor tiled throughout.
Driveway parking for 2 to 3 cars with ELECTRIC CAR CHARGER. Pathway leading to the main entrance and gardens. Additional side gated access with parking, storage and access through to the kitchen. Beautiful, tiered gardens with stunning sea views and rambling paths. An abundance of mature shrubs, bushes and trees including fruit varieties.
The garden is split into numerous sections to include a large vegetable garden with greenhouse, stone built storage shed, numerous patios and seating areas. Large level top tier with SUMMER HOUSE with shower and WC. (new wooden steps needed to the front of the summer house)
POSTCODE PO38 1UW
TENURE Freehold
COUNCIL TAX Band E
EPC Rating F
SERVICES Mains water, electricity, drainage via specialist waste treatment plant. Solid fuel (AGA) fired central heating with back boiler and panelled radiators.
VIEWINGS Strictly by prior appointment with sole selling agents, Spence Willard.
Important Notice
1. Particulars: These particulars are not an offer or contract, nor part of one. You should not rely on statements by Spence Willard in the particulars or by word of mouth or in writing (“information”) as being factually accurate about the property, its condition or its value. Neither Spence Willard nor any joint agent has any authority to make any representations about the property, and accordingly any information given is entirely without responsibility on the part of the agents, seller(s) or lessor(s). 2. Photos etc: The photographs show only certain parts of the property as they appeared at the time they were taken. Areas, measurements and distances given are approximate only. 3. Regulations etc: Any reference to alterations to, or use of, any part of the property does not mean that any necessary planning, building regulations or other consent has been obtained. A buyer or lessee must find out by inspection or in other ways that these matters have been properly dealt with and that all information is correct. 4. VAT: The VAT position relating to the property may change without notice.

























































