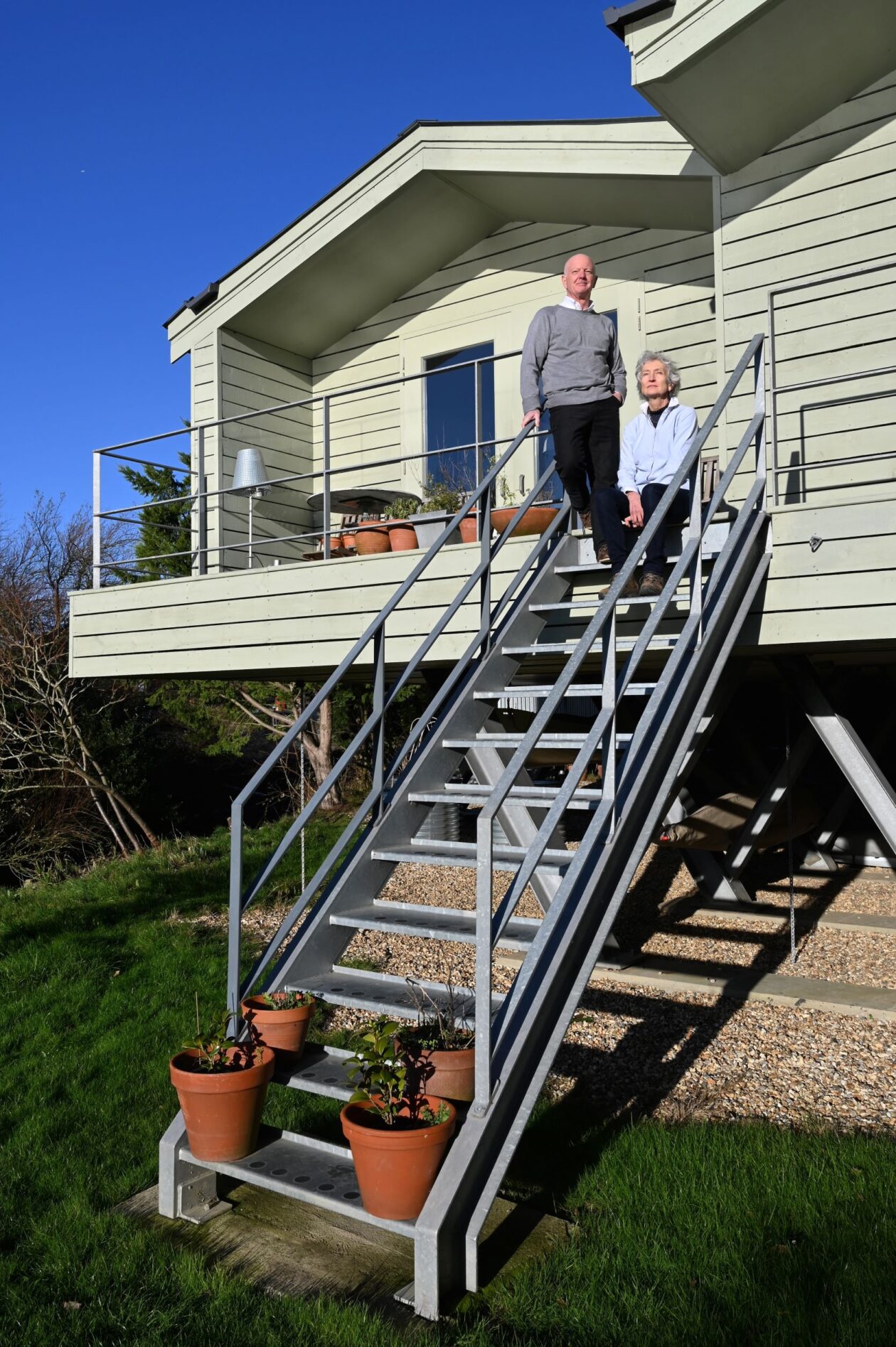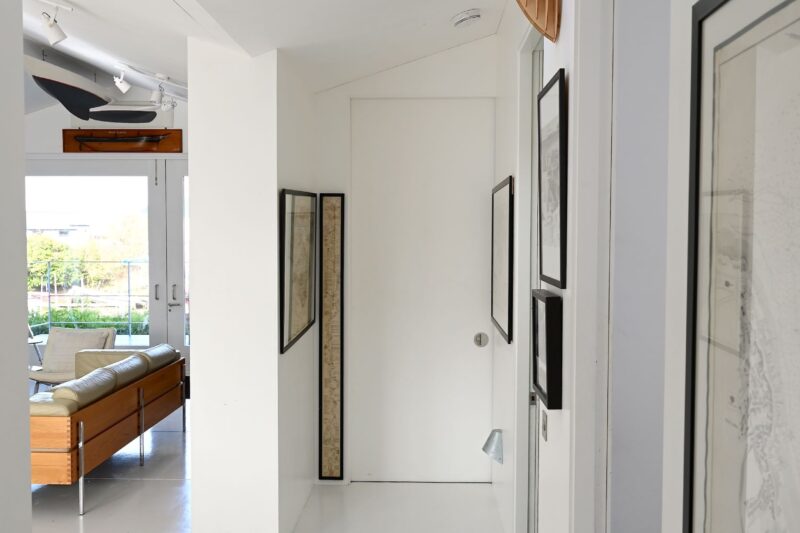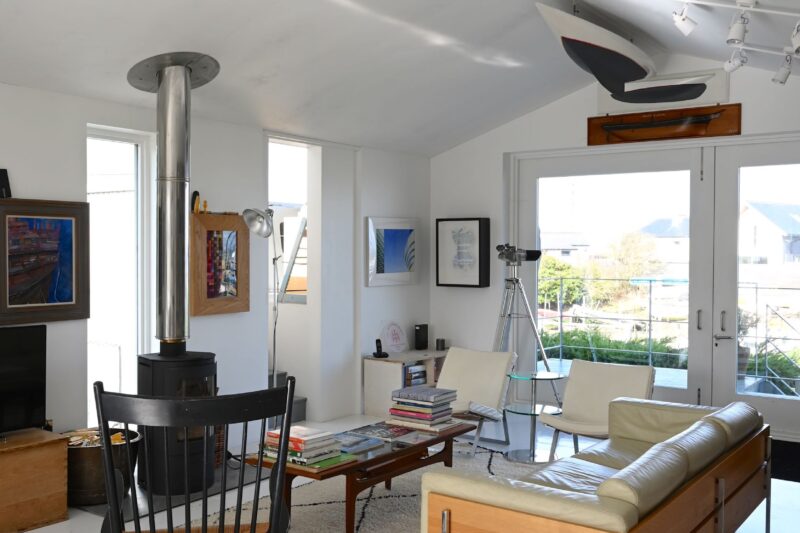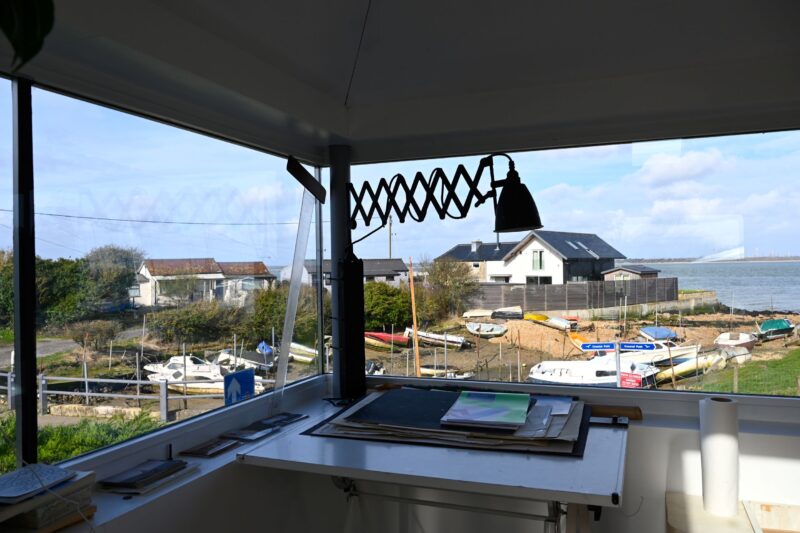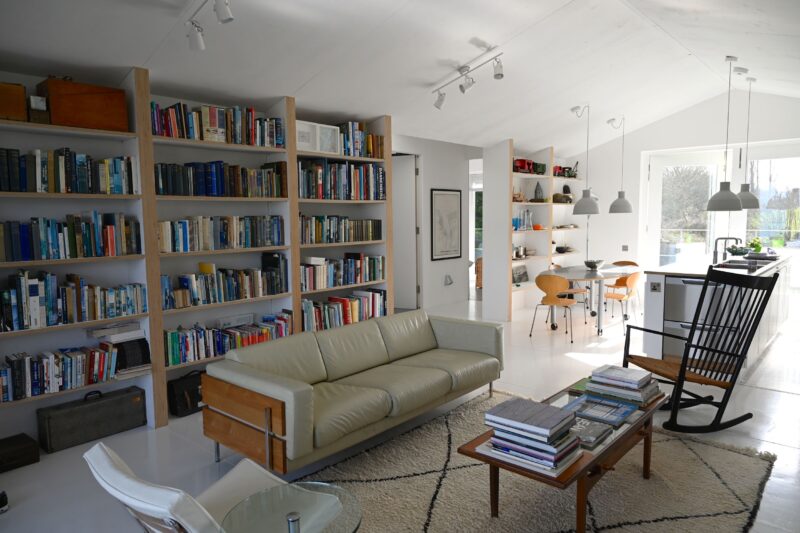Building the New Sustainable
- Meet the Owners
Familiar Gurnard figure Jo Manser comes from a family of architects with both his father, who founded The Manser Practice which Jo now runs, and his sister being architects and his mother who is an architectural journalist. With over thirty years’ experience in designing large scale and residential properties in such far flung places as Dar es Salaam and Karachi, his great love is somewhat closer to home on the isle of Wight – private houses, of which his own is just one of many.
“I first came to the Island in the late sixties and early seventies on holiday with my parents and then got involved in sailing, based on the Island. From the late nineties, Sarah and I have lived here to a greater or lesser extent in houses that we’ve built and have also been involved in building seven one off private houses here as well as others within housing developments. If you work hard at it, there are still sites to be found and given how close we are in time terms to London, the price for a site for a house with a view over the water is a good deal less than it would be if you were in somewhere like Lymington for instance.”
The Manser’s home is in an elevated position due to being in a flood risk area and was built on a site which previously housed an old railway carriage and had planning permission for a dwelling. But it isn’t until you are actually inside the house that that the site reaches a secret unknown potential. “We have a view over the end of the river which is full of old boats and across the Solent and people assume that this is the best view but what they don’t realise until they’re in the house is that we have a long view up the river on the other side over the water meadows and the valley of the river so when you’re sitting in the house you have views in two different directions. And because it’s up in the air this means that the views are far better then they’d be if the house was at ground level.”
The house itself has not been built in a conventionally sustainable way but actually in a manner which in fact makes it more sustainable than many new builds these days as Jo explains. “ It’s highly insulated, we have control over the amount of water that we use, and energy use figures are better than they would have been 10 or 15 years ago, but it’s designed in a very different way. The structure is made out of plywood and its designed on an 8×4 feet grid, so it’s all made of 8×4 sheets of plywood and is sustainable to the extent that there was very little waste in the construction. On average 30% of materials are wasted on construction sites – in our house there are no wall or floor tiles which usually amount to 40% wastage, the wood was largely uncut before use and the waste that left the site in skips was minimal. It’s a different approach to sustainability.”
Jo and Sarah have plans to build another house on the Isle of Wight and with that in mind, what is it that’s so attractive about being here? “One of the surprises on the Island, is that you know it has a coastline and towns around that but there is the unspoilt very beautiful countryside in the middle and that is one of its great attractions. There’s also the locally grown and manufactured food – cheese, meat, vegetables and produce and that’s something that not a lot of people know about unless they’re here. If you’re like me, basically a weekender, the process of getting on a ferry and crossing a body of water to get here is a good way of unwinding and decompressing and I can get from my office in Hammersmith to Cowes in under two hours including the Red Jet and spend a weekend messing about on boats, walking or just relaxing. Perfect.”



























